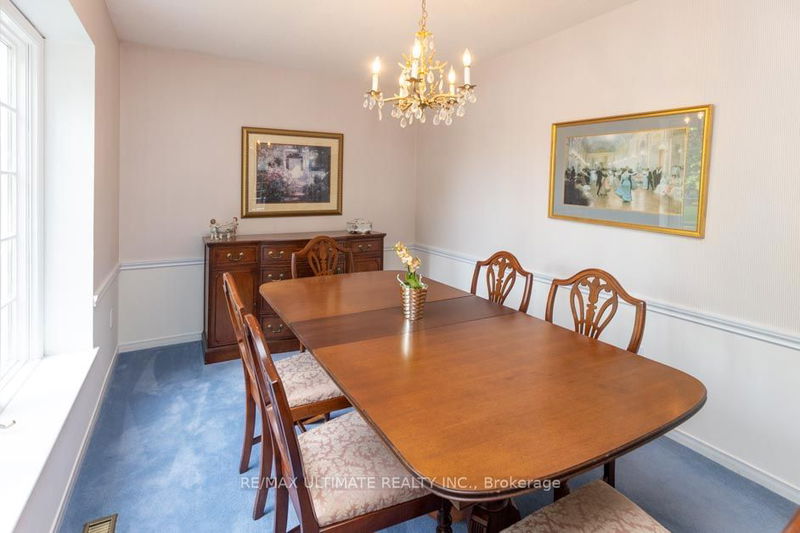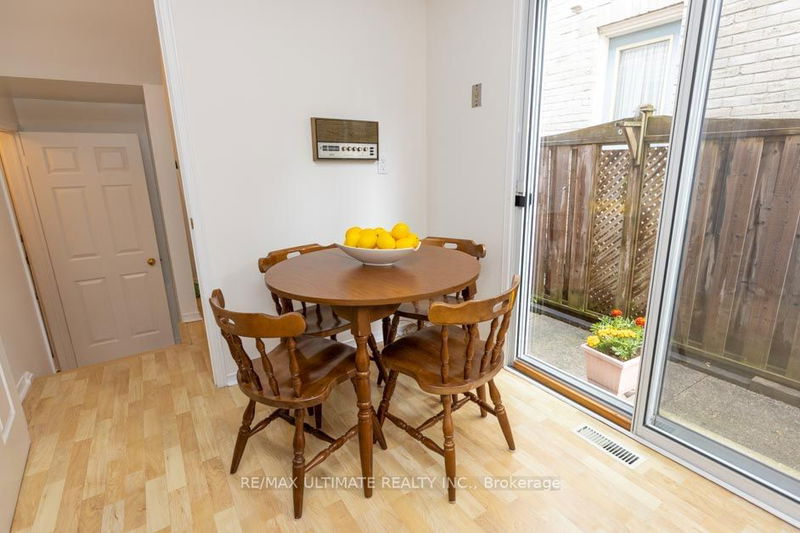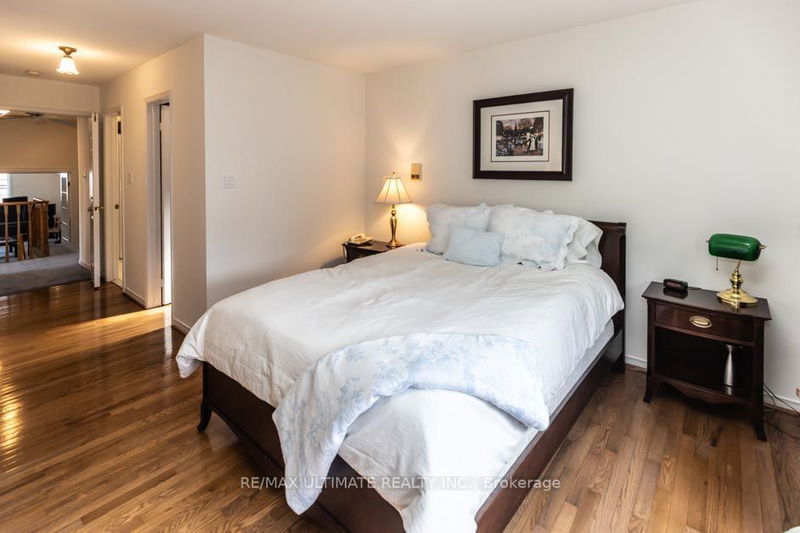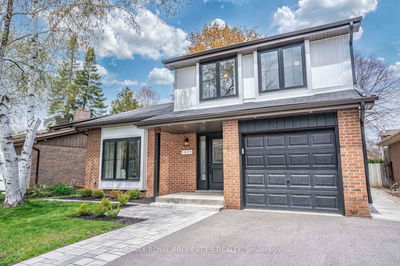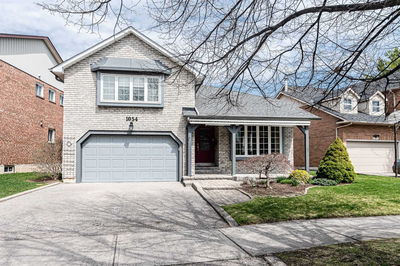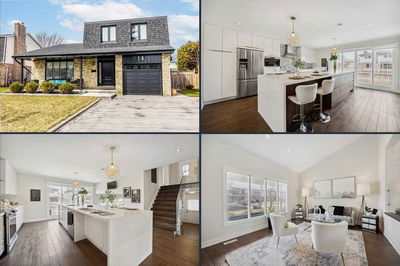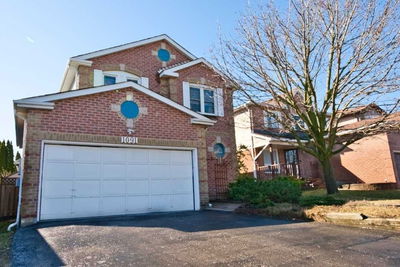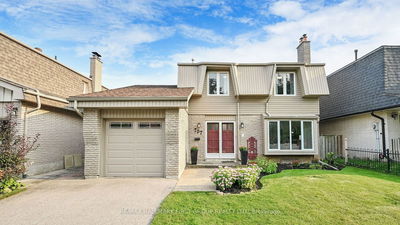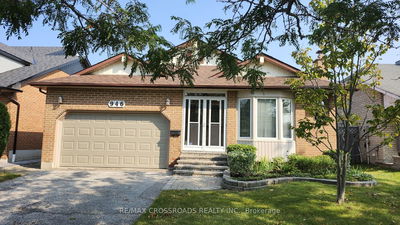The stonework is stunning on the facade of this John Boddy "Bridlewood" Model home in the breathtaking Forest Brook neighbourhood. 2000+ sqft detached home has been freshly painted & updated w/a brand-new roof! Traditional 3+1 bedrm & 2.5 bathrm layout makes this house perfect for a family looking for their dream home, located in the coveted William Dunbar Public School catchment area. As you step inside, you are greeted by a spacious living rm w/crown mouldings, bay window, French door entry & overlooks the backyard. Formal dining rm provides plenty of natural light, creating a bright & welcoming atmosphere. Kitchen features a separate breakfast area & sliding glass doors leading to the backyard. Kitchen, living & dining area can be remodelled to make them open-concept, & pictures of similar renovations can be provided if interested. The massive family rm is an epic highlight of this home, w/French doors & a brick wood-burning fireplace, perfect for cozy nights in.
Property Features
- Date Listed: Thursday, June 15, 2023
- Virtual Tour: View Virtual Tour for 1858 Brookshire Square
- City: Pickering
- Neighborhood: Liverpool
- Major Intersection: Finch Avenue And Fairport Road
- Full Address: 1858 Brookshire Square, Pickering, L1V 5G3, Ontario, Canada
- Living Room: Bay Window, Crown Moulding, French Doors
- Kitchen: W/O To Yard, Open Concept, Laminate
- Family Room: Brick Fireplace, French Doors, Broadloom
- Listing Brokerage: Re/Max Ultimate Realty Inc. - Disclaimer: The information contained in this listing has not been verified by Re/Max Ultimate Realty Inc. and should be verified by the buyer.














