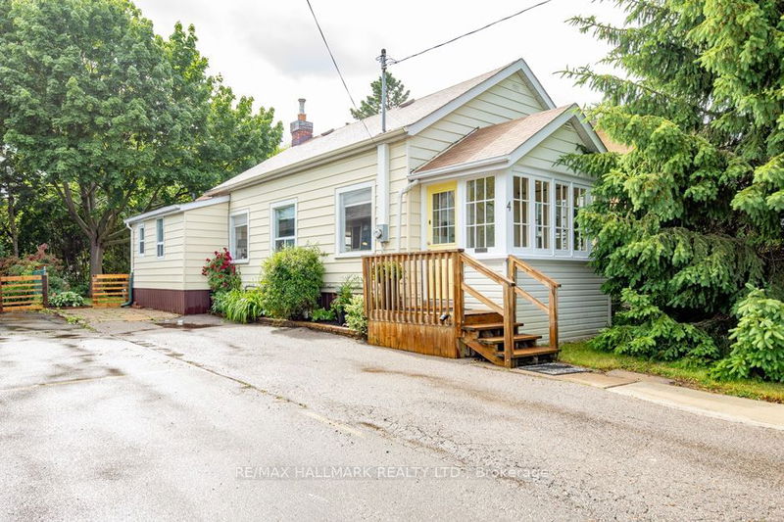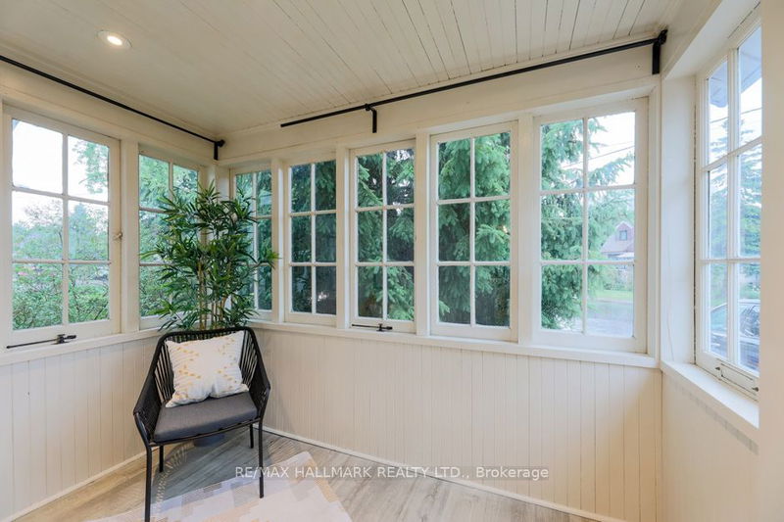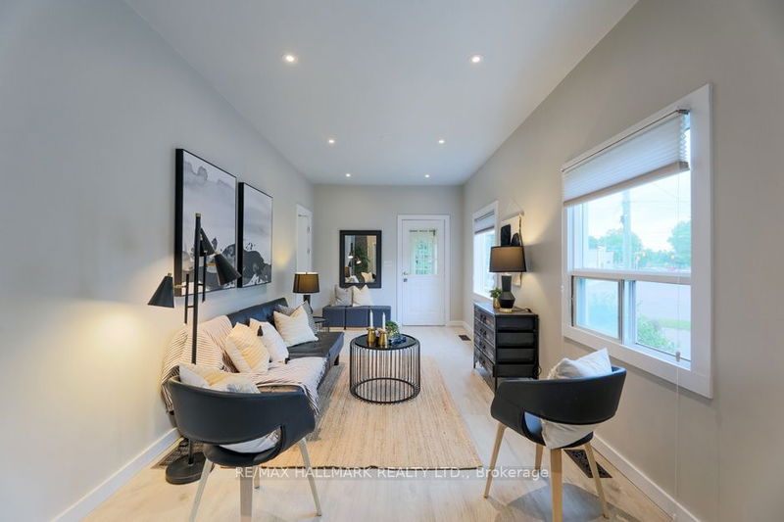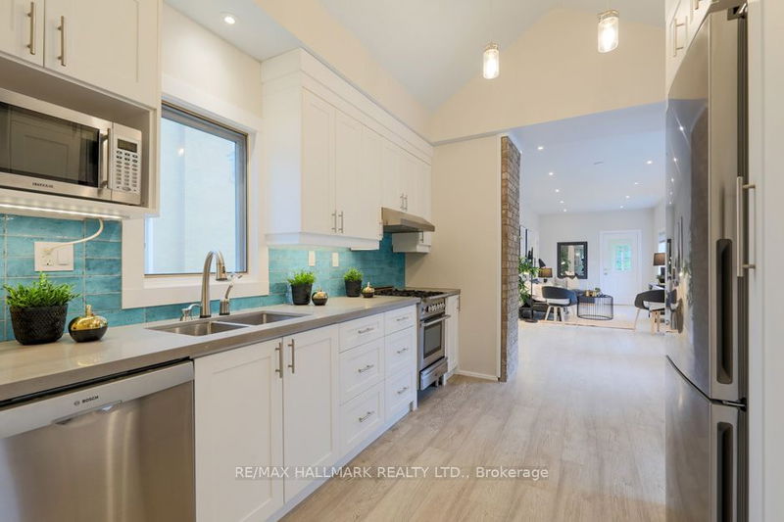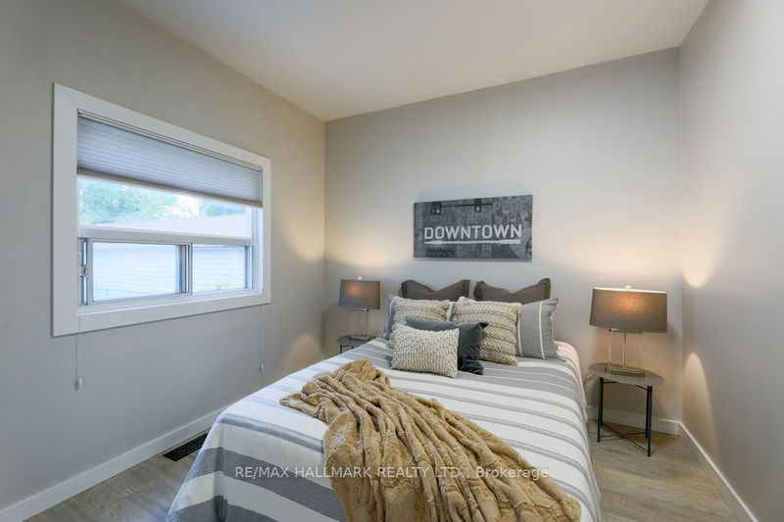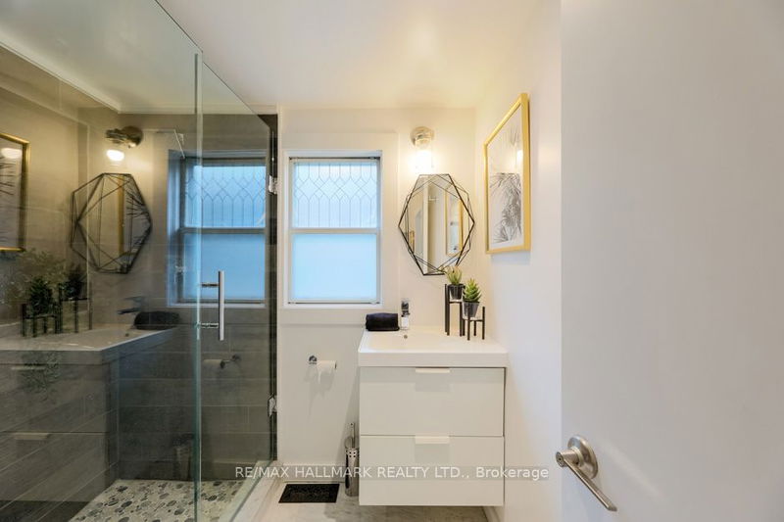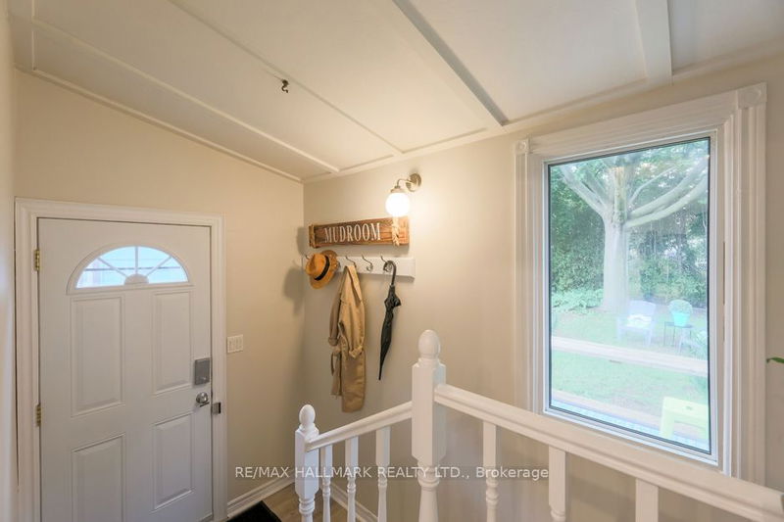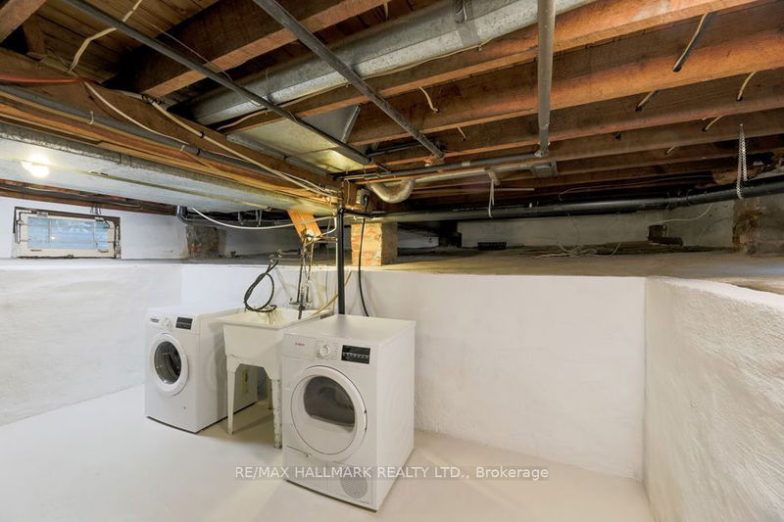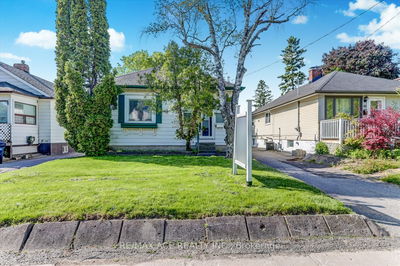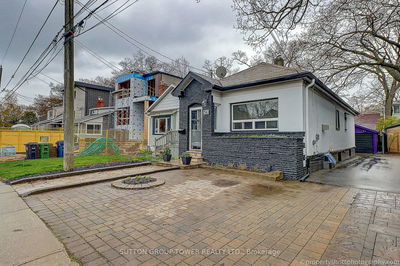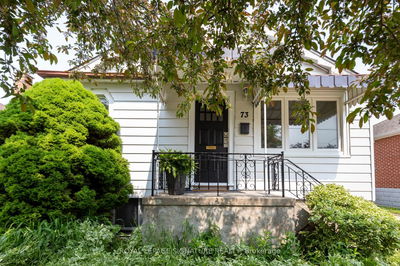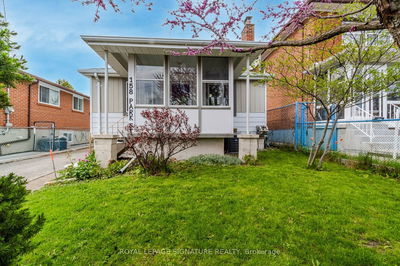Welcome to this charming 2 bedroom bungalow located in a tranquil neighbourhood that offers a unique and peaceful living experience. This wonderful home boasts beautiful laminate floors and an inviting open-concept living and dining area, complete with pot lights. The primary bedroom features a spacious walk-in closet and a luxurious 4pc ensuite with a deep soaker tub to help you unwind after a long day. The modern kitchen boasts stunning vaulted ceilings, top-of-the-line stainless steel appliances, and a custom built-in pantry. The unfinished basement provides ample storage space for your belongings. The backyard is fully fenced, perfect for enjoying family BBQs and stargazing at night. This home is ideal for first-time buyers or anyone looking to downsize. The private drive offers 3 parking spaces for your convenience. With its close proximity to TTC, schools, parks, the Scarborough Go Train, shopping, and Starbucks, this home is truly a gem
Property Features
- Date Listed: Thursday, June 15, 2023
- Virtual Tour: View Virtual Tour for 4 Claremore Avenue
- City: Toronto
- Neighborhood: Birchcliffe-Cliffside
- Full Address: 4 Claremore Avenue, Toronto, M1N 3R8, Ontario, Canada
- Living Room: Laminate, Open Concept, Pot Lights
- Kitchen: Modern Kitchen, Laminate, Vaulted Ceiling
- Listing Brokerage: Re/Max Hallmark Realty Ltd. - Disclaimer: The information contained in this listing has not been verified by Re/Max Hallmark Realty Ltd. and should be verified by the buyer.

