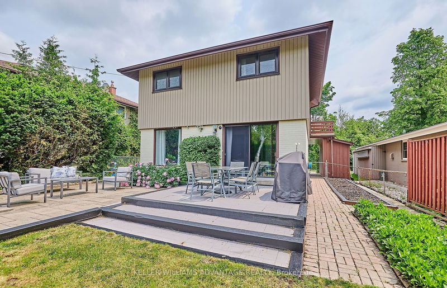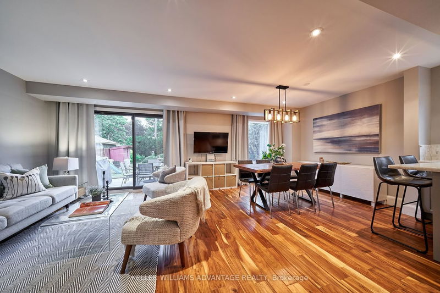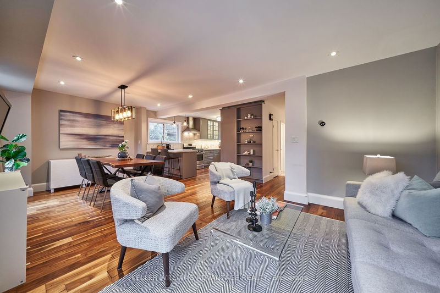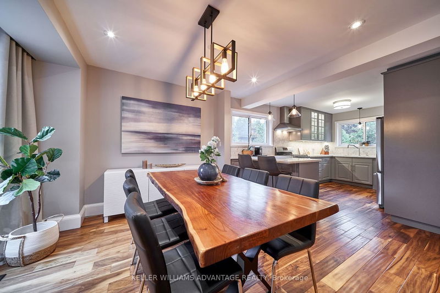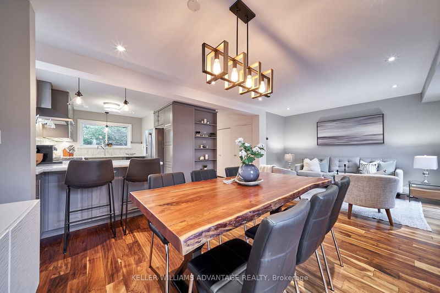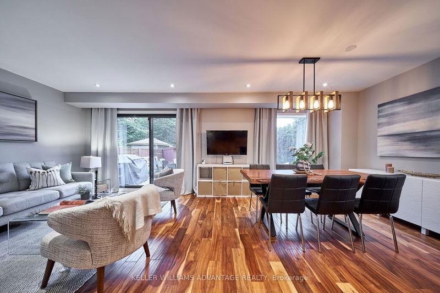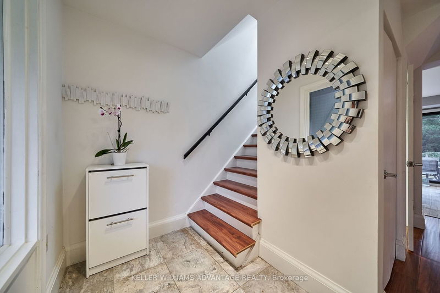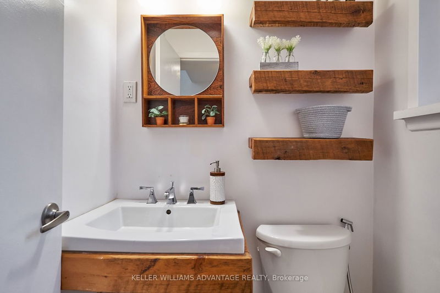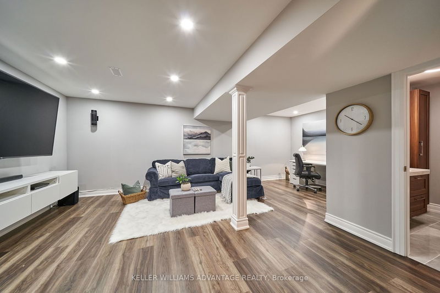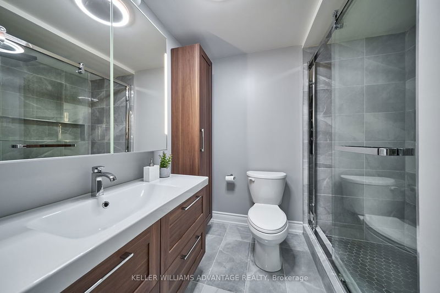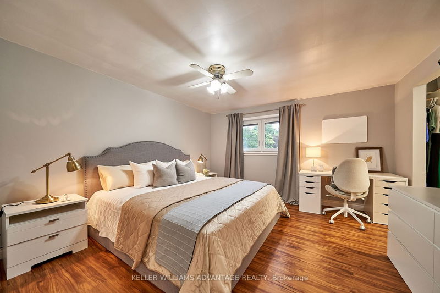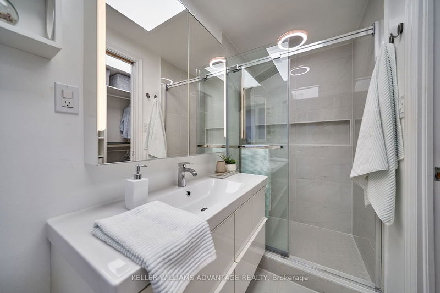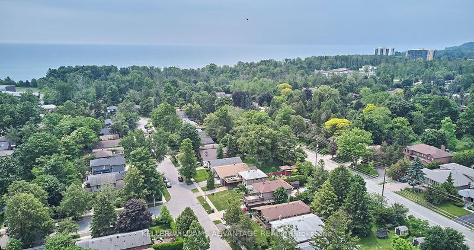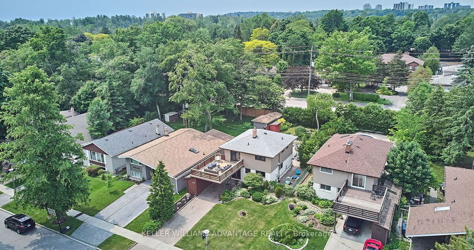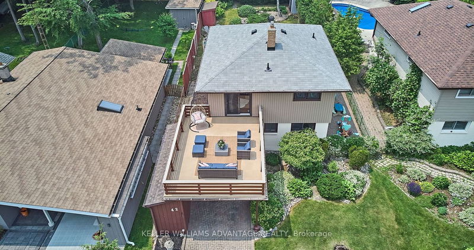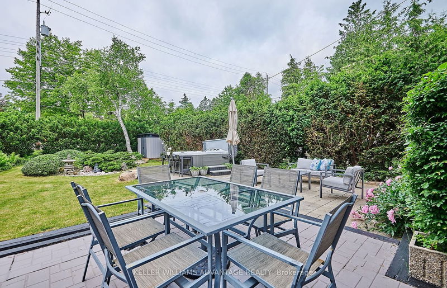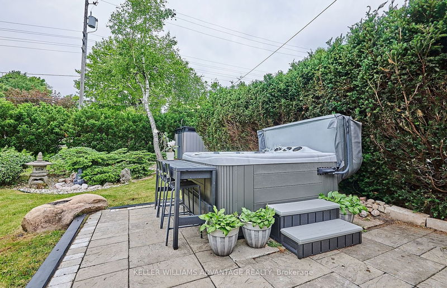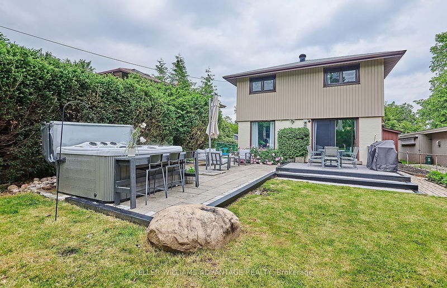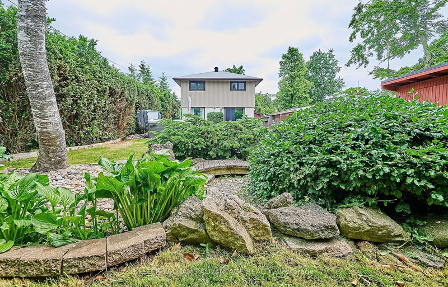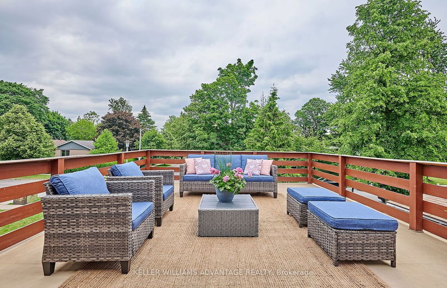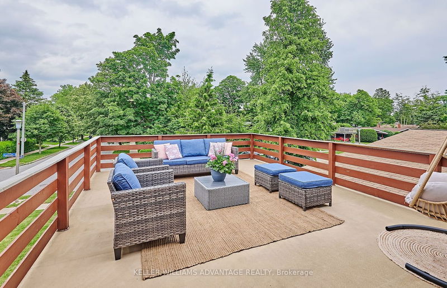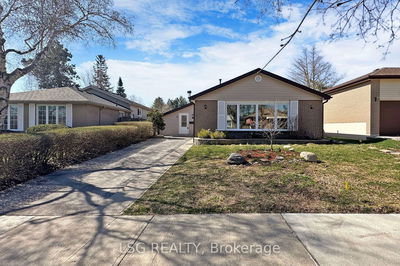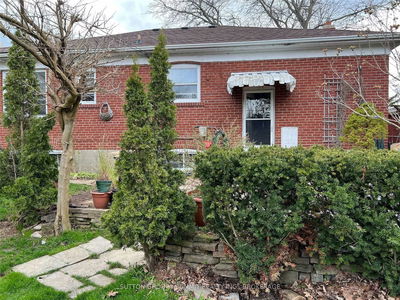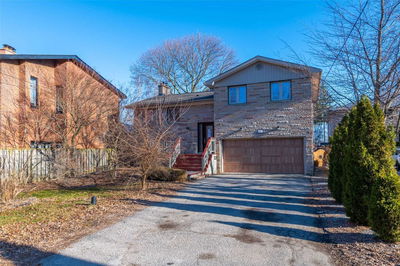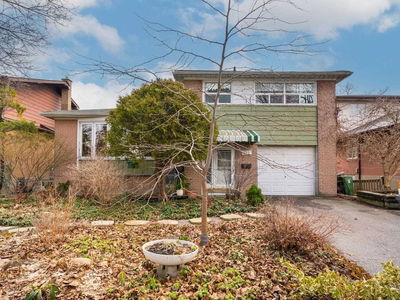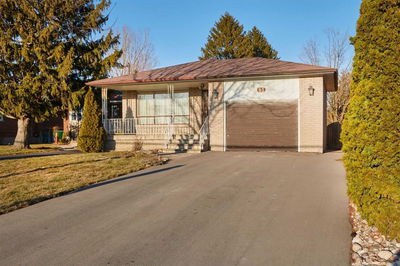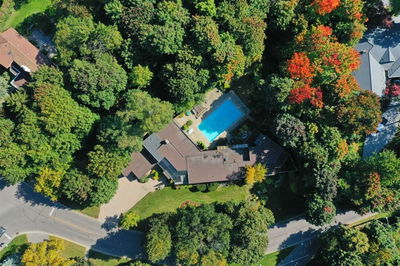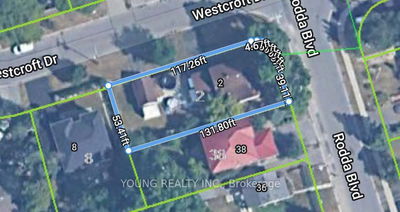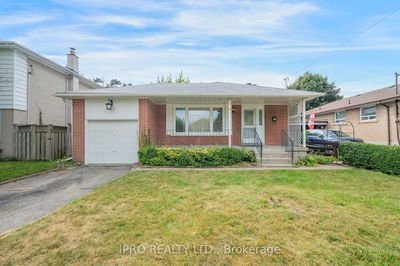This Truly Exceptional 3 Bdrm 4 Bath Detached Family Home In Highly Sought-After Guildwood Is Not To Be Missed! Renovated Throughout By The Owners, Featuring A Stunning Open Concept Layout Filled W Sleek Contemporary Finishes, Engineered Hardwood Flrs On Main Floor, & Excellent Natural Light Throughout. Dreamy Renovated Chef's Kitchen W High-End Bosch Stainless Steel Appliances, Large Breakfast Bar, & Gorgeous Marble Counters. Spacious & Bright Bedrooms Upstairs, Including Huge Primary Bedroom W Large Walk-In Closet & Spa-Like 3Pc Ensuite Bath, & Walk-Out From 2nd Bedroom To Oversized Balcony Overlooking Front Yard & Mature Trees. Completely Renovated Basement W High Ceilings, Sprawling Rec Room, Sleek 3Pc Bath, Laundry Rm. Ultra-Convenient Laundry Chute On 2nd Floor, Multiple Storage Spaces Throughout To Suit Your Needs. Large Private Backyard W Huge Deck & Patio Seating, High End Hot Tub W Sound System & Custom Bar, Beautifully Landscaped & Perfect For Entertaining!
Property Features
- Date Listed: Thursday, June 15, 2023
- Virtual Tour: View Virtual Tour for 42 Lyncroft Drive
- City: Toronto
- Neighborhood: Guildwood
- Full Address: 42 Lyncroft Drive, Toronto, M1E 1X7, Ontario, Canada
- Living Room: W/O To Patio, Hardwood Floor, Open Concept
- Kitchen: Marble Counter, Stainless Steel Appl, Breakfast Bar
- Listing Brokerage: Keller Williams Advantage Realty - Disclaimer: The information contained in this listing has not been verified by Keller Williams Advantage Realty and should be verified by the buyer.


