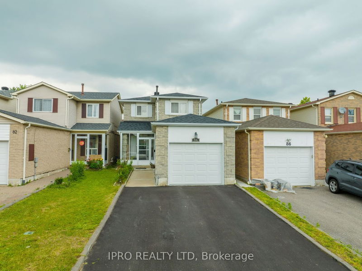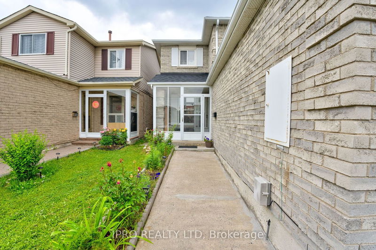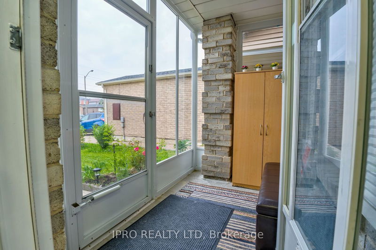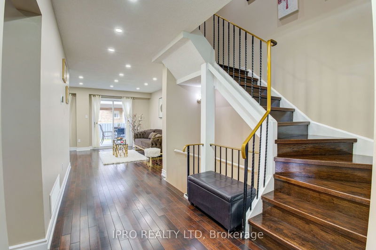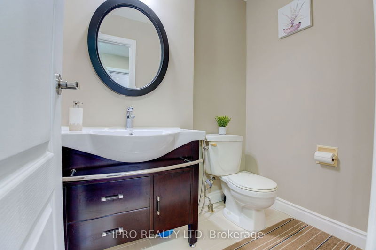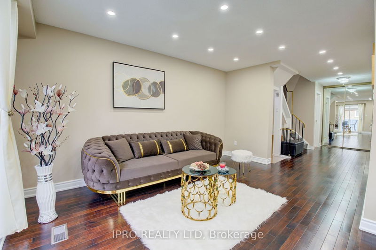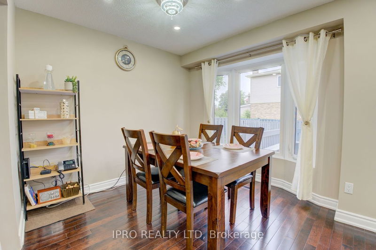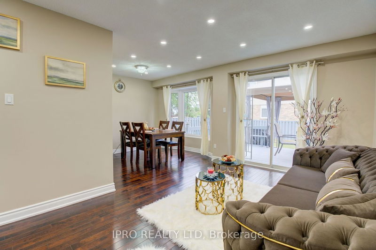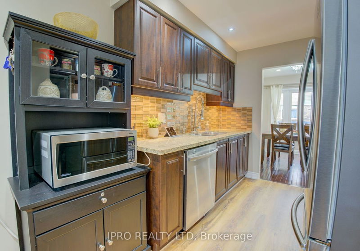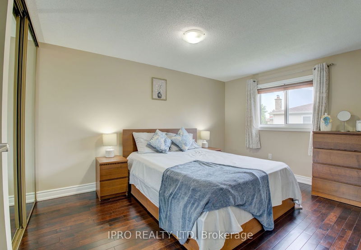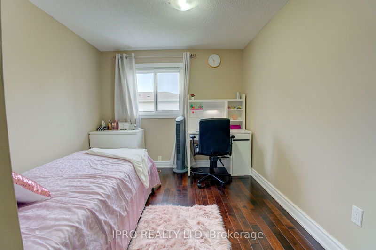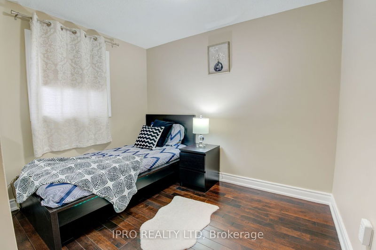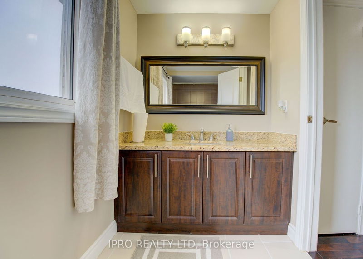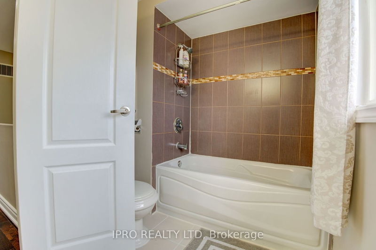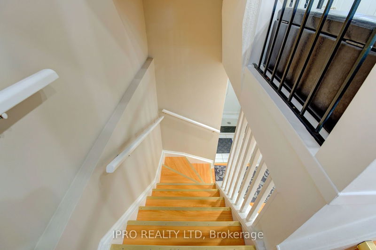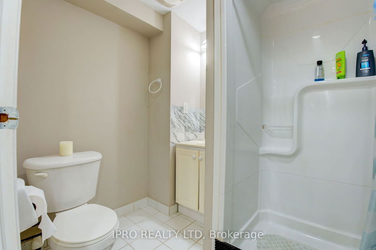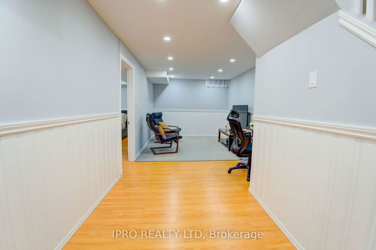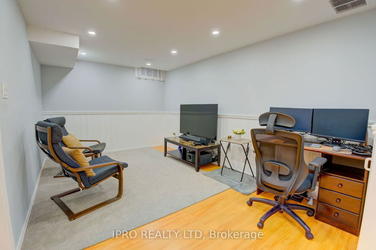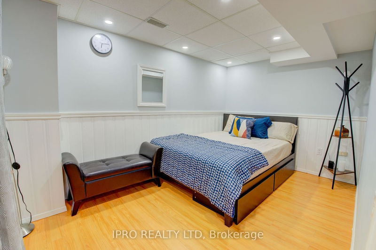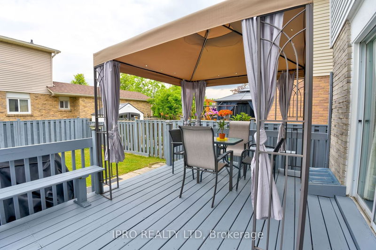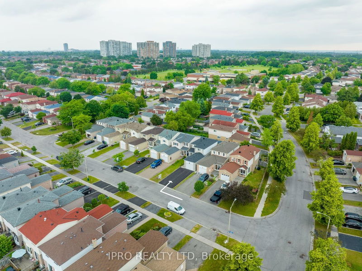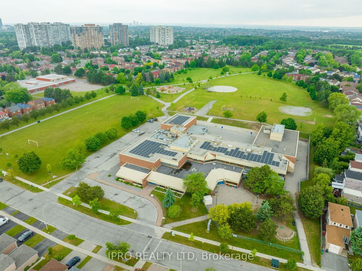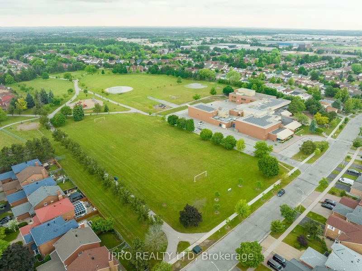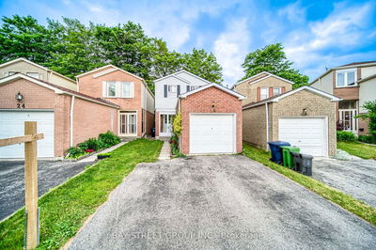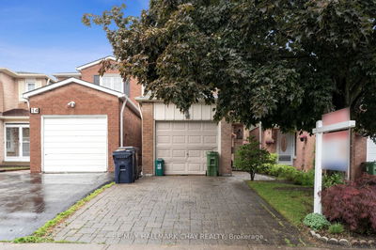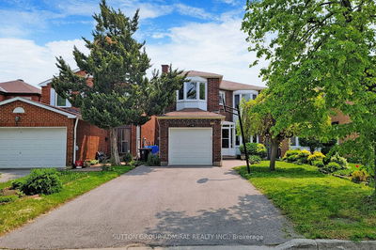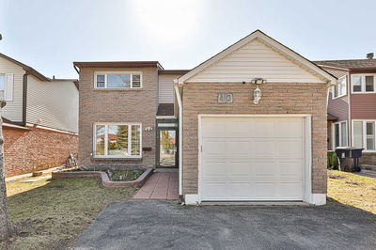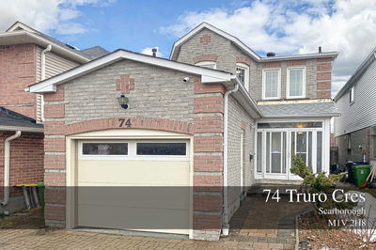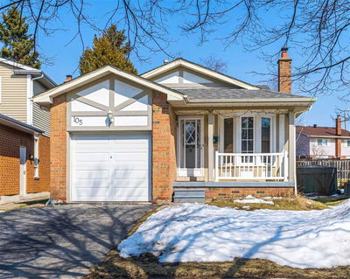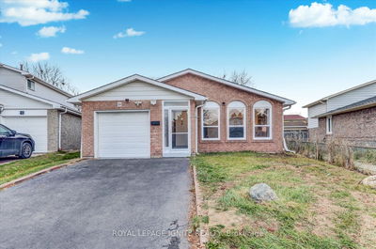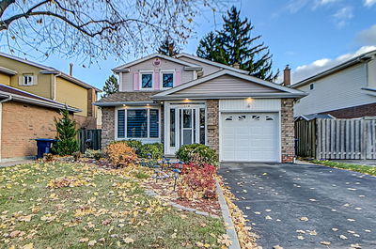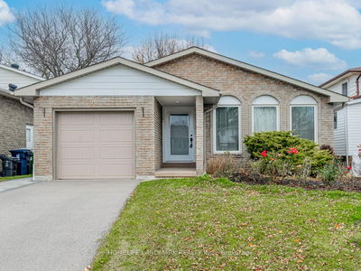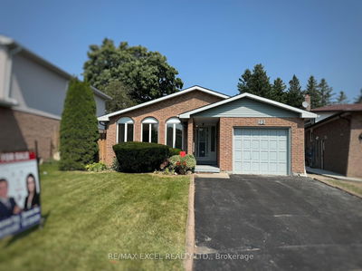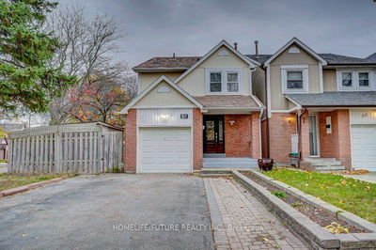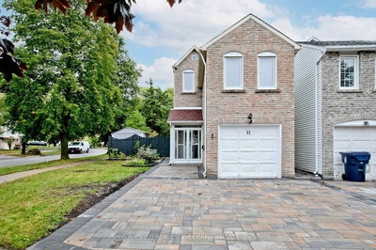LOCATION LOCATION !! Welcome to Gorgeous Bright Spacious 3+1 Bedrooms Detached Home. With 5 Car Parking Space, No Side Walk, Finished Basement Potential for Extra Income, Hardwood Floor, No Carpet, Modern Kitchen With Granite Counter Top, New Kitchen flooring, Freshly Painted, New Light Fixtures, Pot Lights, Garage Door With Remote, Mins walk to school, Milliken park, TTC transit, close to shopping plazas, Grocery, Banks, Hospital, library, restaurant etc Inclusions: Gazebo, S/S Fridge, S/S Gas Stove, S/S Dishwasher, W/D, GDO + 2 Remotes, All ELF, Window coverings, Microwave with brown cabinet, & wall paintings. Open House June 17 & 18 (12noon - 3pm).
Property Features
- Date Listed: Friday, June 16, 2023
- Virtual Tour: View Virtual Tour for 84 Maresfield Drive
- City: Toronto
- Neighborhood: Milliken
- Full Address: 84 Maresfield Drive, Toronto, M1V 2X2, Ontario, Canada
- Living Room: Combined W/Dining, Sliding Doors, Hardwood Floor
- Kitchen: Eat-In Kitchen, Backsplash
- Listing Brokerage: Ipro Realty Ltd - Disclaimer: The information contained in this listing has not been verified by Ipro Realty Ltd and should be verified by the buyer.

