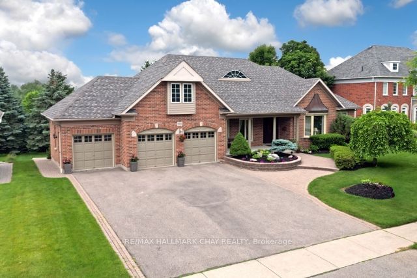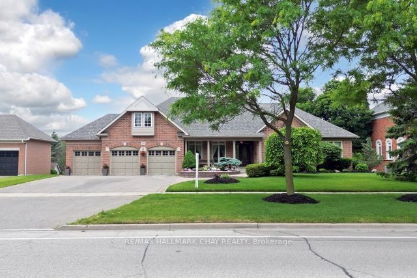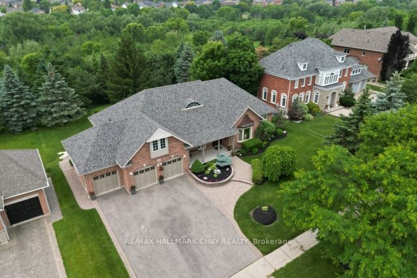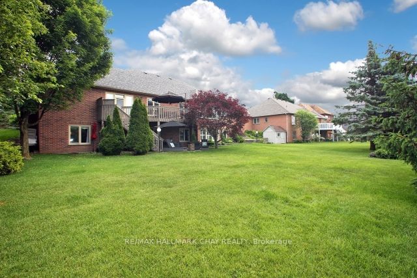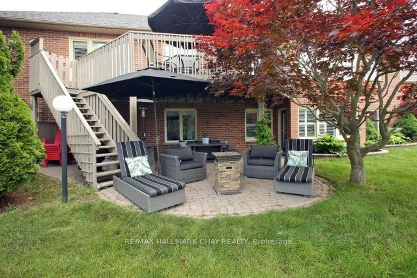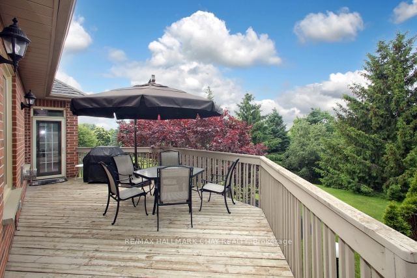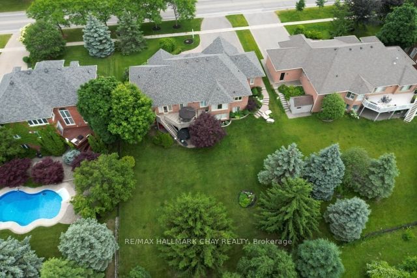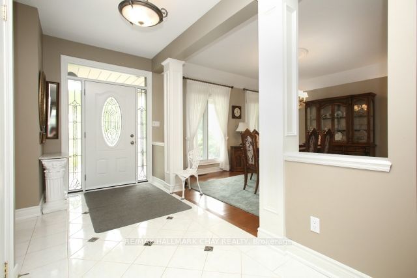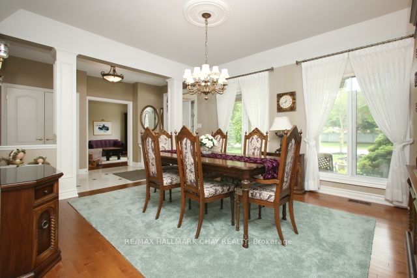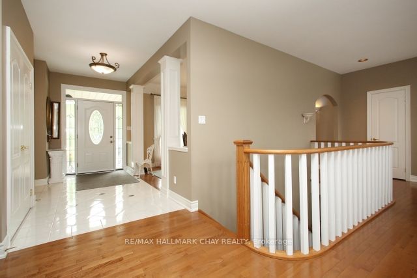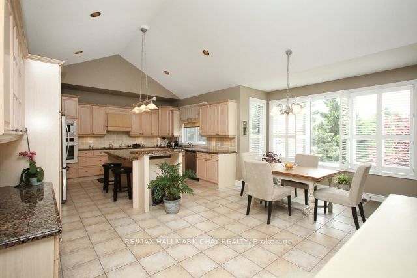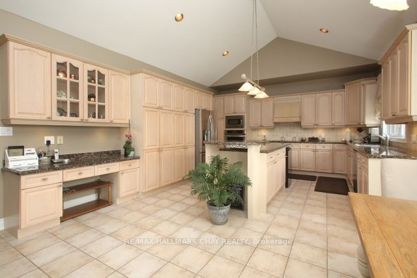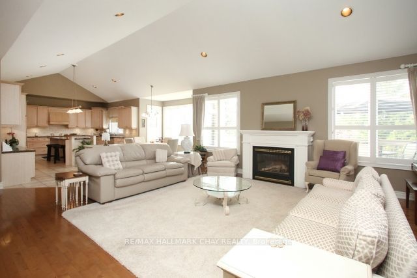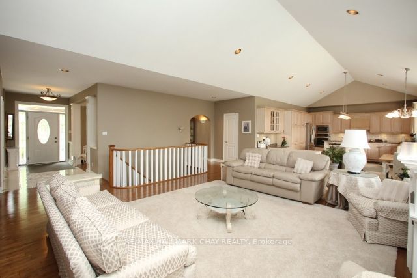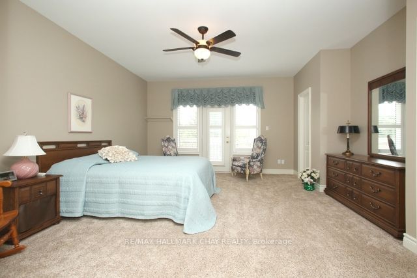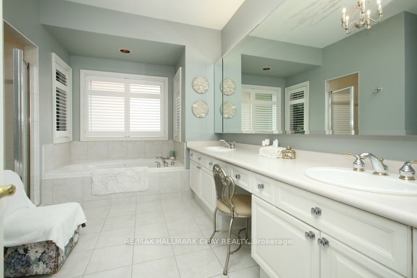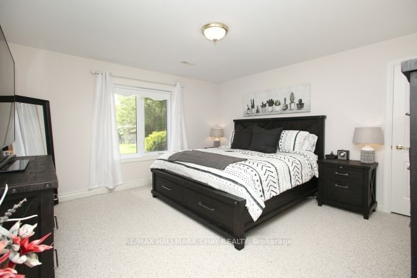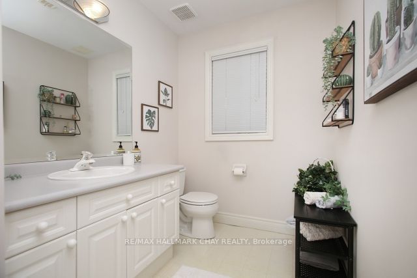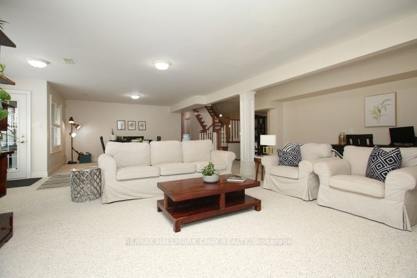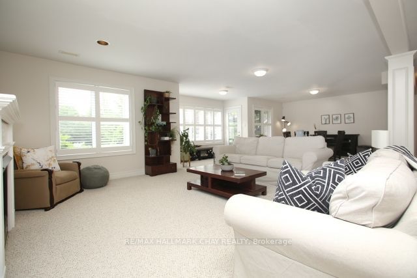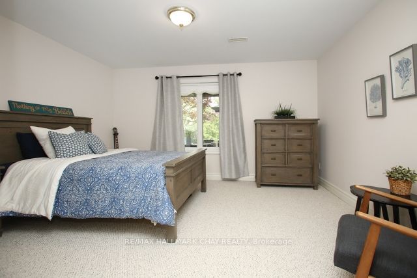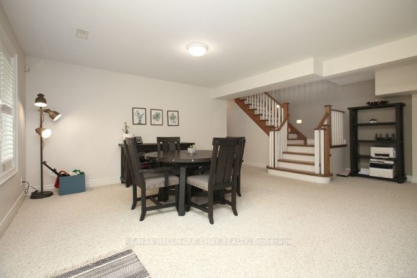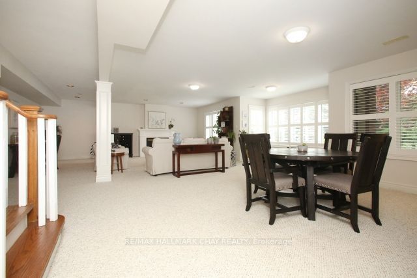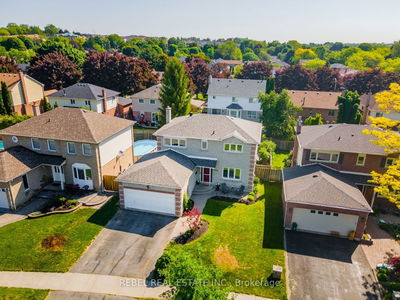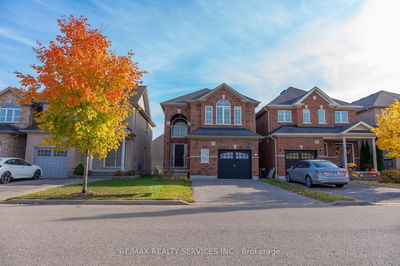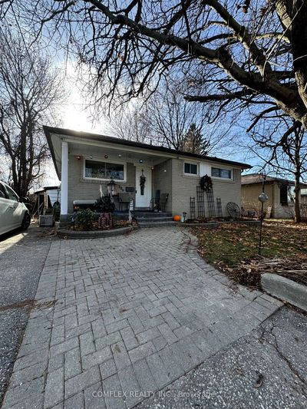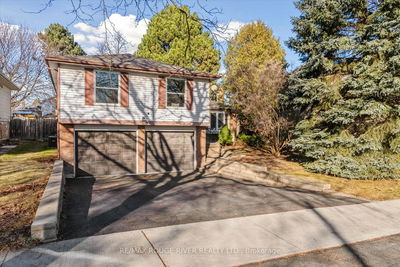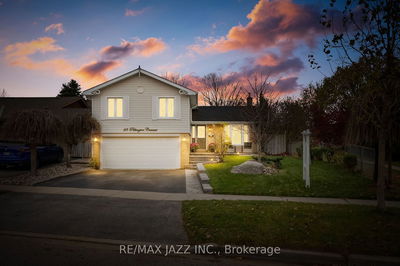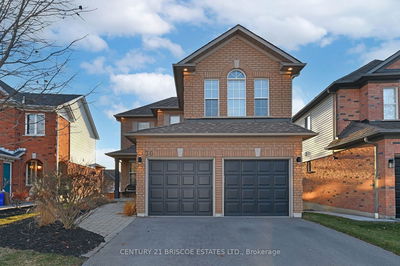Introducing Cochrane Street in Whitby, a one-of-a-kind ravine lot boasting a custom-built home that exudes natural light. This bungalow features 3+2 bedrooms, making it an ideal space for entertaining guests on both the main and lower walk-out levels, complete with breathtaking sunset views of the ravine. The home has been newly landscaped and equipped with a sprinkler system, perfect for even the most discerning buyer. With all the amenities of the city just a stone's throw away, this rare street is perfect for growing families or anyone seeking a stunning home. Main floor bedrooms complete with en-suites for those busy mornings. The gourmet kitchen, complete with granite counters, is perfect for those who love to entertain. Upgraded hardwood floors, California shutters, and custom drapery add to the cozy feel of the home. The three-car garage provides ample storage space and easy access to the home. Main floor laundry with access to the garage with plenty of storage.
Property Features
- Date Listed: Saturday, June 17, 2023
- Virtual Tour: View Virtual Tour for 3120 Cochrane Street N
- City: Whitby
- Neighborhood: Williamsburg
- Full Address: 3120 Cochrane Street N, Whitby, L1R 2P2, Ontario, Canada
- Family Room: California Shutters, Walk-Out, Open Concept
- Kitchen: Open Concept, Walk-Out, California Shutters
- Listing Brokerage: Re/Max Hallmark Chay Realty - Disclaimer: The information contained in this listing has not been verified by Re/Max Hallmark Chay Realty and should be verified by the buyer.

