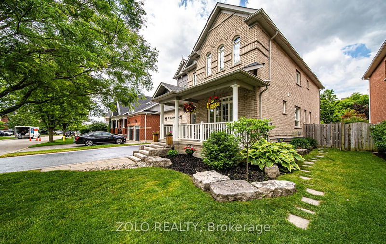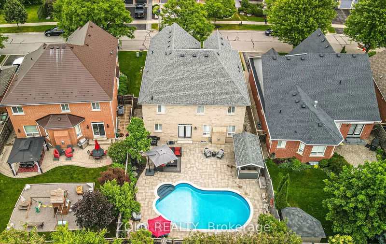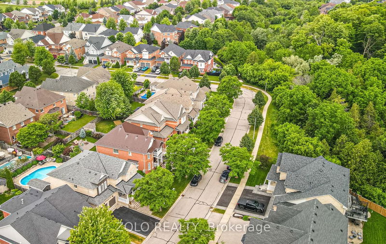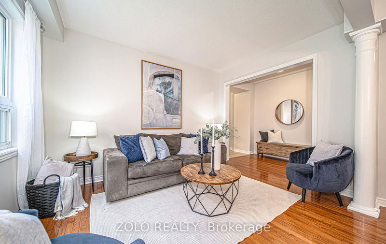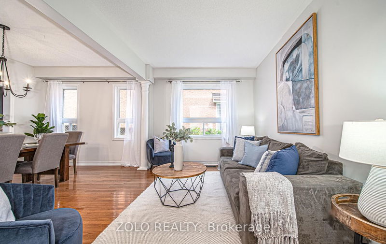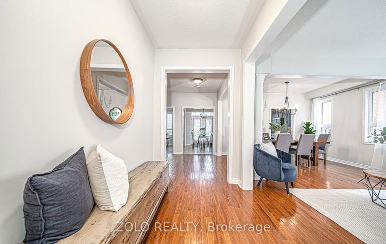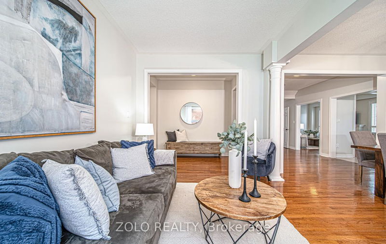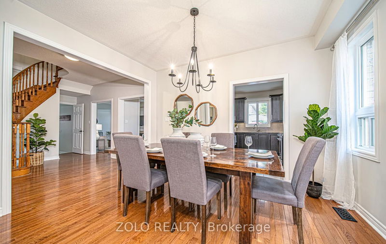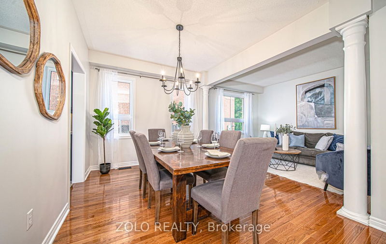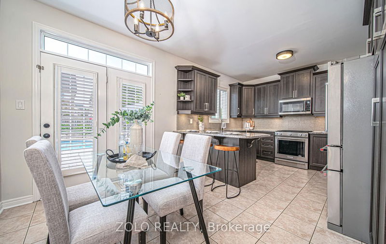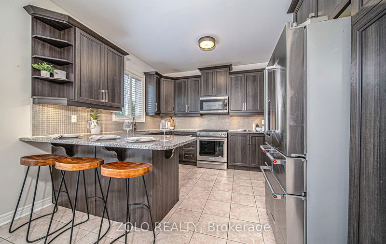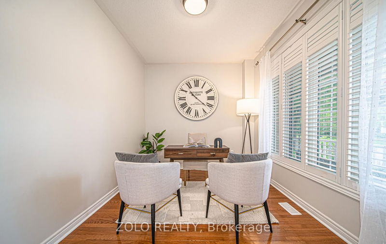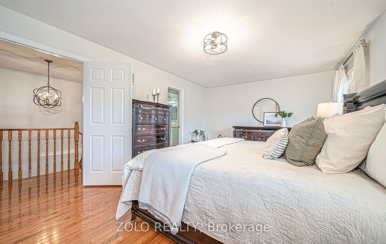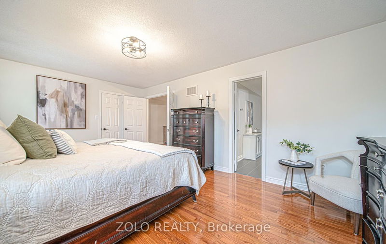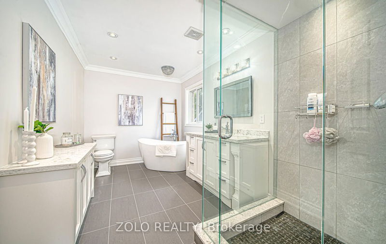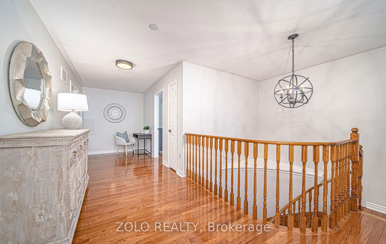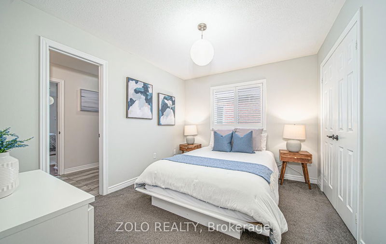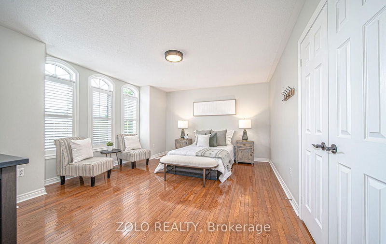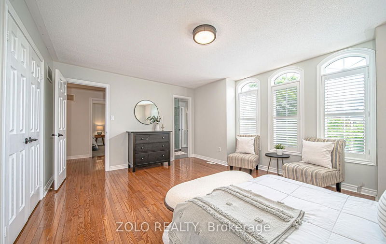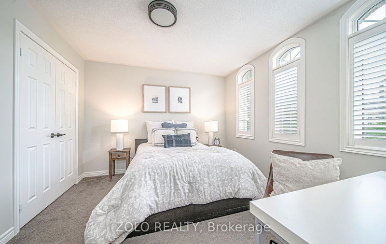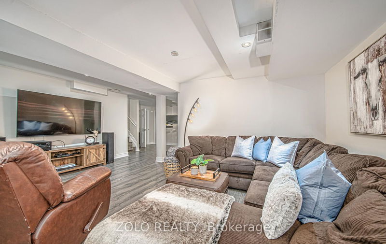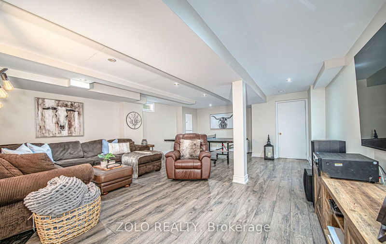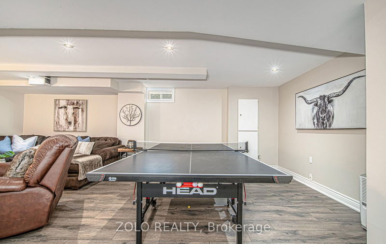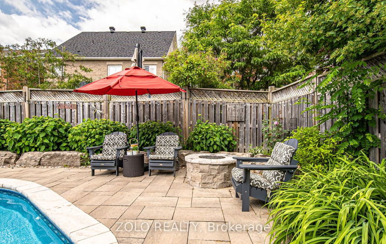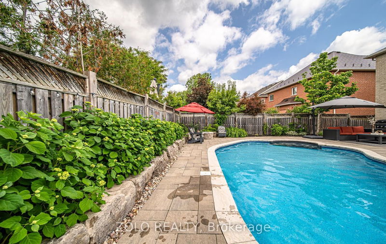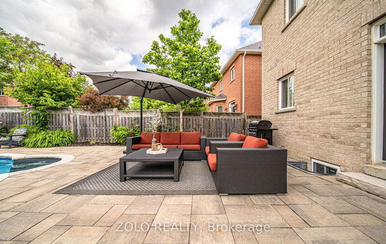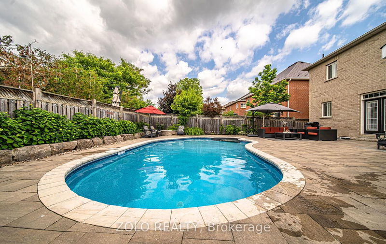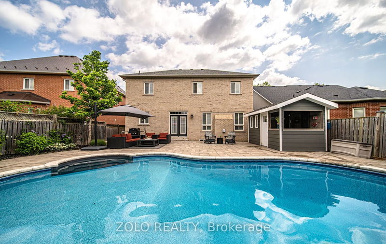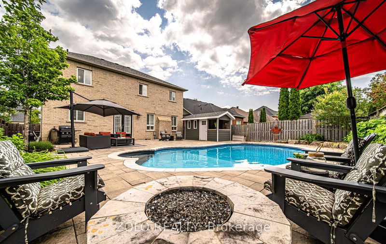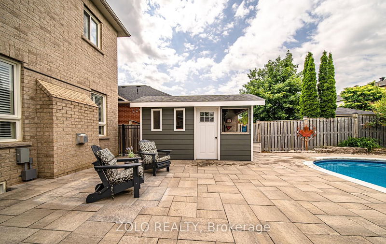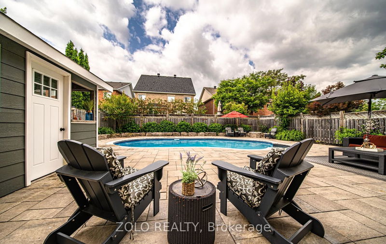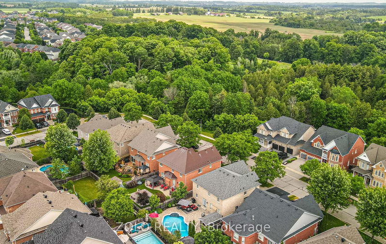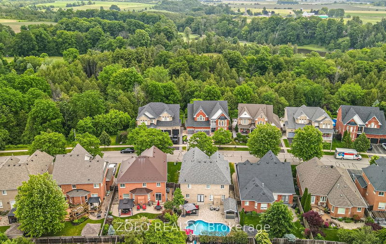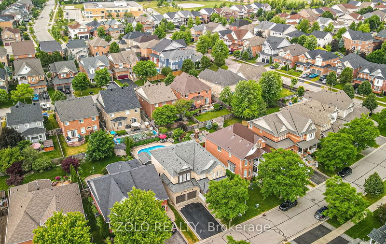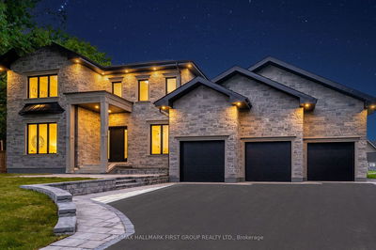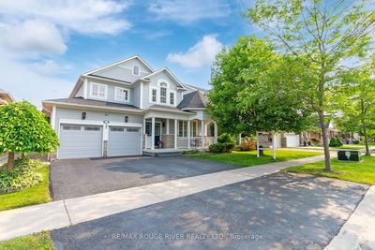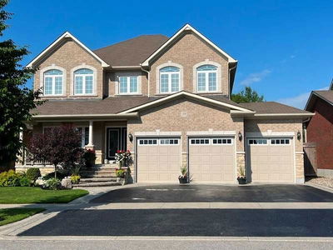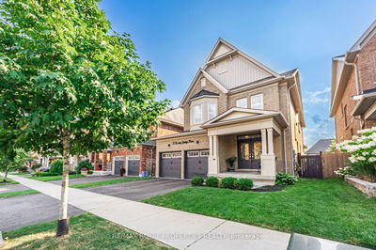5 Bedroom all brick family home offers approx. 4,500 sq ft of living space. With separate side entrance. With a fully finished basement, this home shows an exercise area, rec room, entertainment space plus additional bedrooms, 3 PC bathroom and so much more. Situated on a large 53ft lot w/ravine views from the front & the entertainer's summer oasis in the back, complete with pool house, gas firepit & 16x32 inground salt water pool. A spacious main floor plan features soaring 9 foot ceilings & hardwood throughout, home office, separate living & dining room plus oversized kitchen open to family room w/gas fireplace. The primary bedroom features a fully renovated 4PC Ensuite & walk-in closet with cabinetry. The additional 4 bedrooms all boast Jack & Jill bathrooms. There is no shortage of space in this house, bring the whole family to enjoy it all. Parking for 6 cars on one of the most desirable streets in Brooklin. This is the home you have been waiting for! 40 year shingles 2017
Property Features
- Date Listed: Wednesday, June 21, 2023
- Virtual Tour: View Virtual Tour for 24 Covington Drive
- City: Whitby
- Neighborhood: Brooklin
- Major Intersection: Winchester & Cachet
- Full Address: 24 Covington Drive, Whitby, L1M 2K6, Ontario, Canada
- Living Room: Hardwood Floor, Open Concept
- Kitchen: Stainless Steel Appl, Granite Counter, Eat-In Kitchen
- Family Room: Hardwood Floor, Gas Fireplace, O/Looks Pool
- Listing Brokerage: Zolo Realty - Disclaimer: The information contained in this listing has not been verified by Zolo Realty and should be verified by the buyer.


