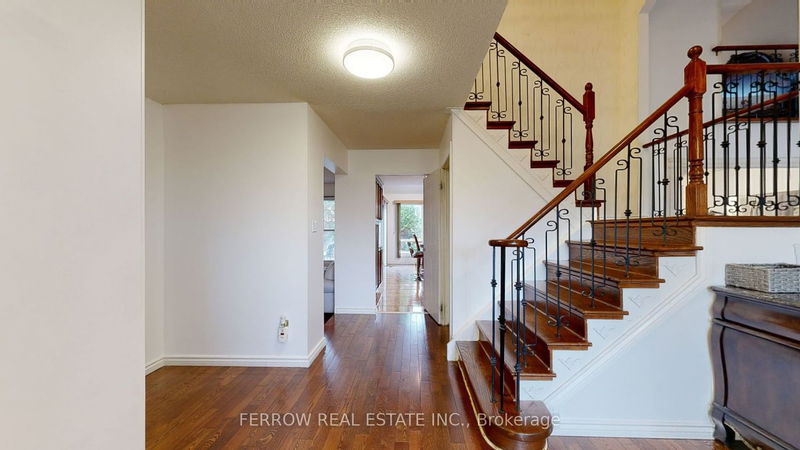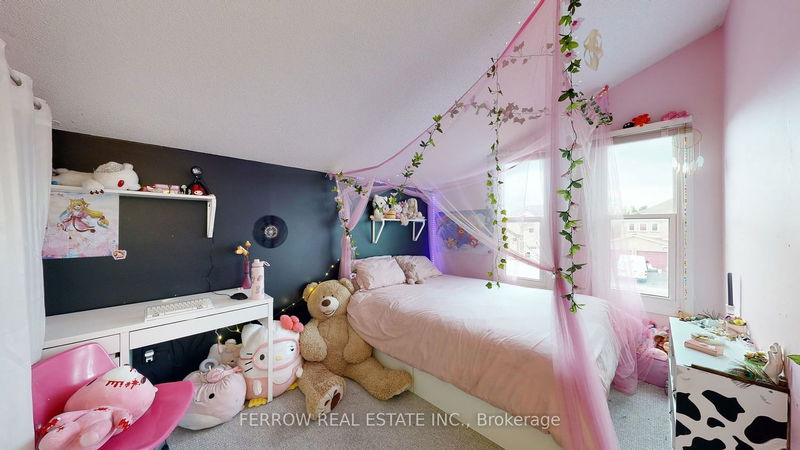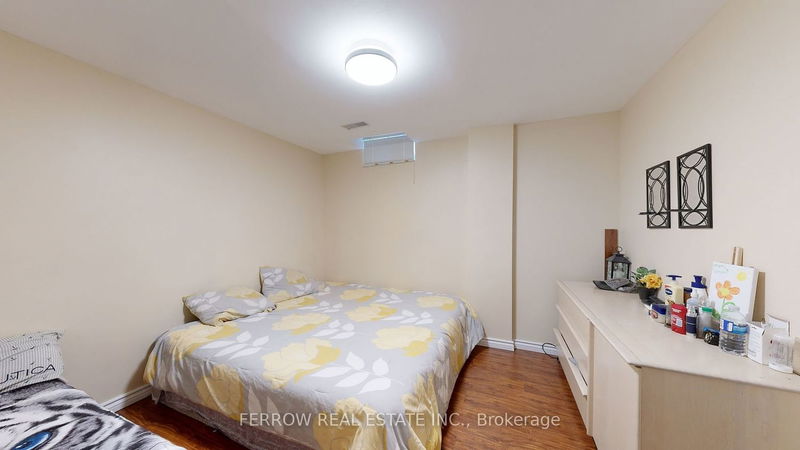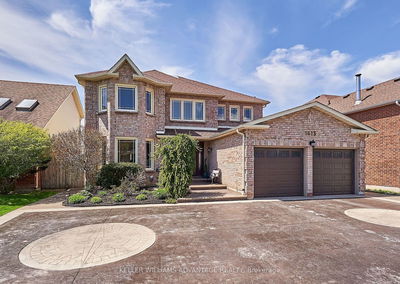Price DROP! Stunning contemporary home in prime location. Open-concept living, soaring ceilings, and abundant natural light. Gourmet kitchen with Breakfast nook. Large luxurious primary suite with Juliet balcony, French Doors overlooking the Great Room/ Entry, Primary Ensuite with Walk in Closet. Three additional bedrooms on second floor with shared bath. Main level laundry room, and two-car garage. Expansive prof landscaped, private backyard with interlock for easy maintenance. Close to schools, parks, and amenities. Easy access to highways and public transportation. Original Builder's Model! Potential for Separate Basement Unit. Flexible Showings. 1hr Notice. Schedule a Showing today!
Property Features
- Date Listed: Wednesday, June 21, 2023
- Virtual Tour: View Virtual Tour for 1646 Major Oaks Road
- City: Pickering
- Neighborhood: Brock Ridge
- Full Address: 1646 Major Oaks Road, Pickering, L1X 2G4, Ontario, Canada
- Kitchen: O/Looks Backyard, W/O To Yard, B/I Appliances
- Living Room: Bay Window, Open Concept, Cathedral Ceiling
- Listing Brokerage: Ferrow Real Estate Inc. - Disclaimer: The information contained in this listing has not been verified by Ferrow Real Estate Inc. and should be verified by the buyer.



















































