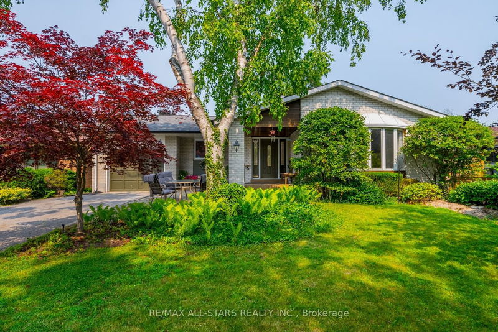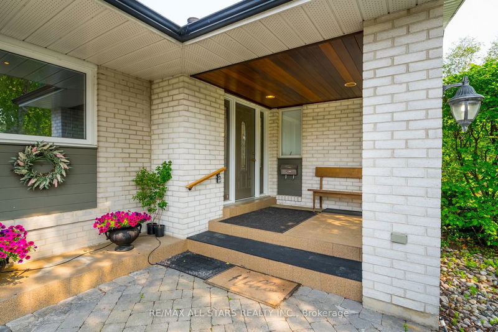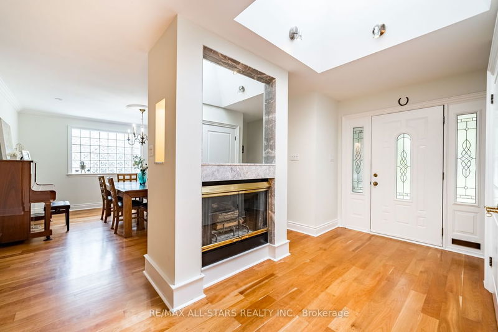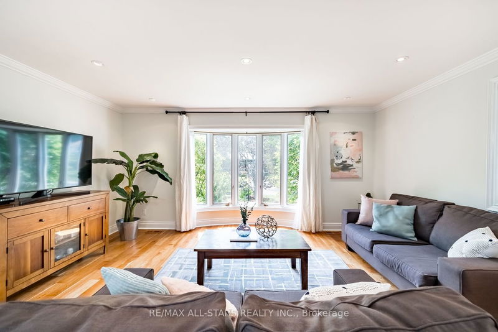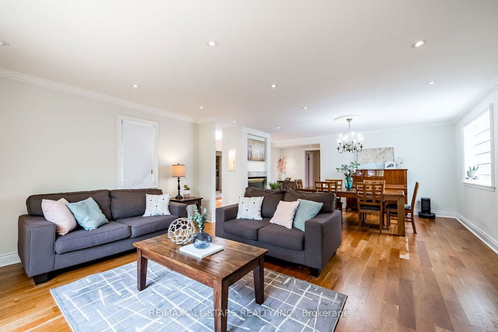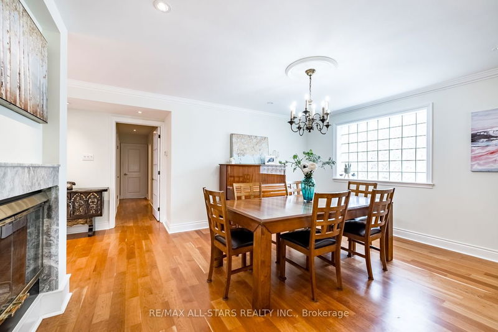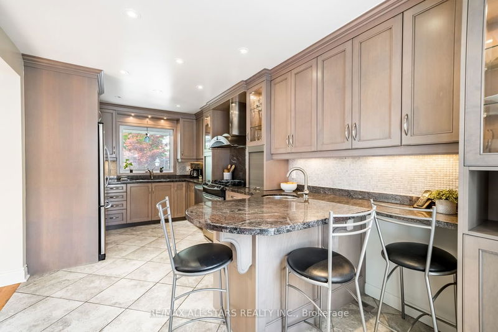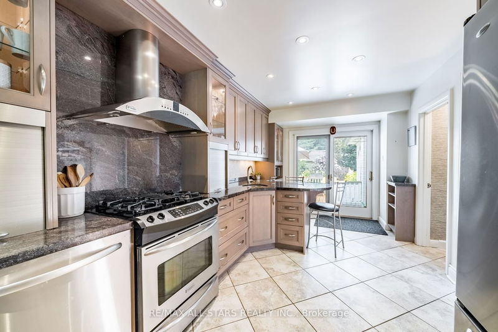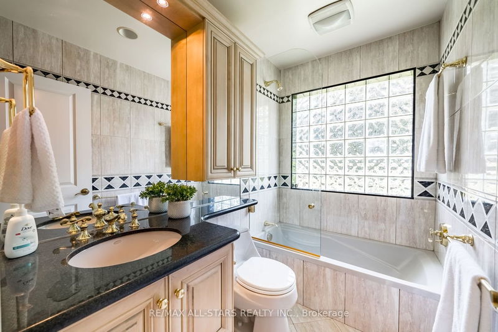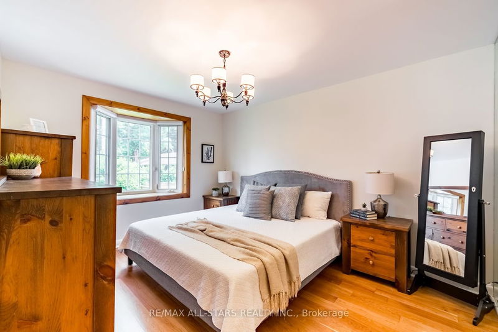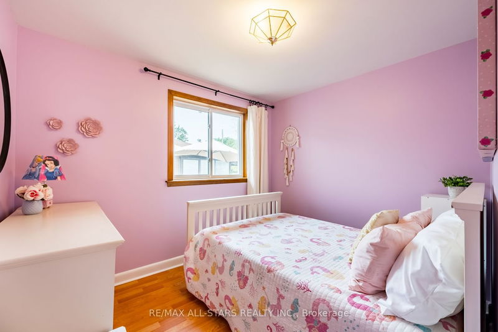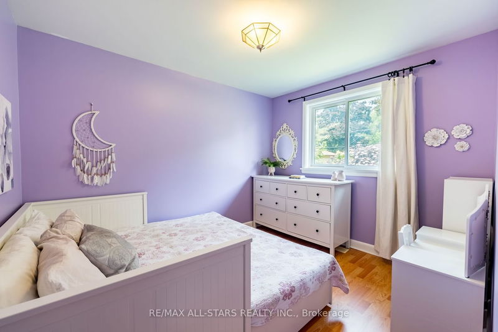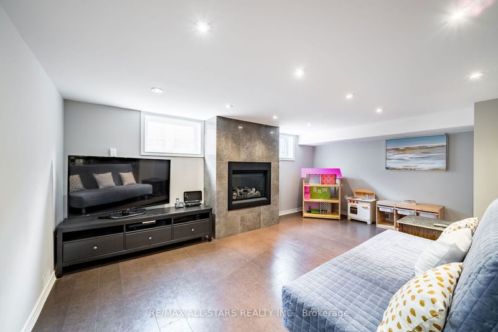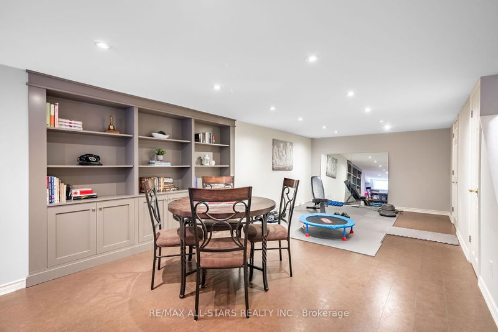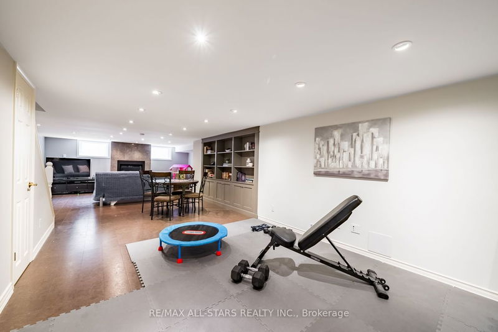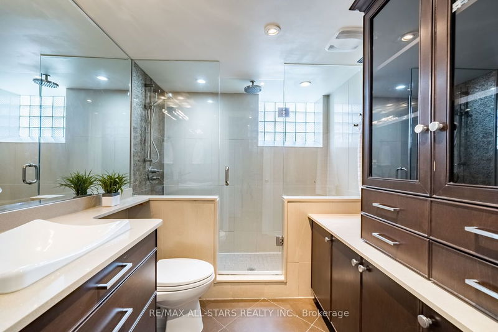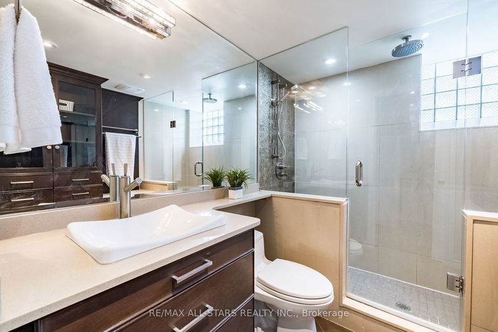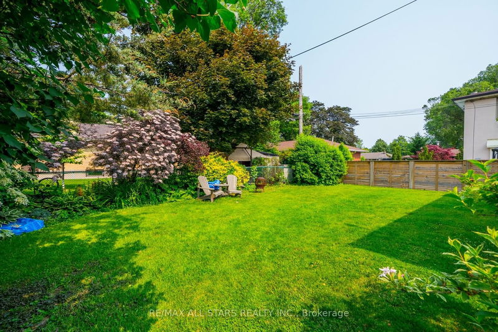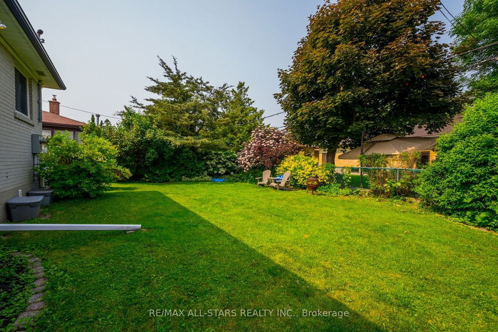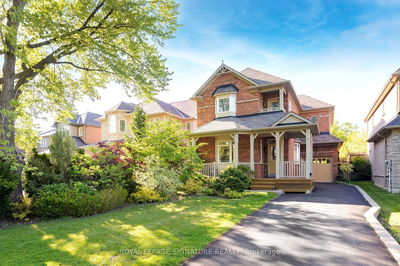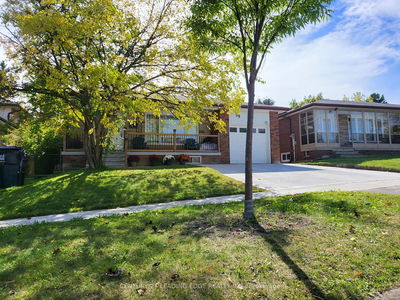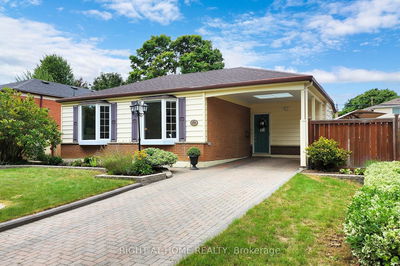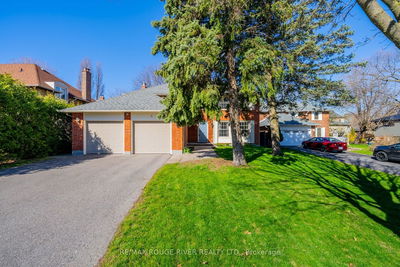This is what you've been looking for! A unique opportunity to own a bungalow in the highly sought after community of Guildwood. This beauty is upgraded from top to bottom! The curb appeal is beautiful with the professional landscaping, mature trees & extensive driveway. Walking into the home you're greeted with a 2-way fireplace separating the living and dining area with the kitchen. The main floor layout is amazing with plenty of space for entertaining with friends and family. The beautiful chefs kitchen features custom cabinetry & high end appliances. The bedrooms are tucked away in the back of the home. The beautifully finished basement features a large rec area, gas fireplace, 3 piece bathroom with heated flooring, bedroom and a crawl space for storage. The large private backyard with patio is perfect to enjoy with friends and family. You are located steps away to the water, parks and Guild Parks and Gardens, perfect to enjoy with the family. All amenities & schools are close by!
Property Features
- Date Listed: Thursday, June 22, 2023
- Virtual Tour: View Virtual Tour for 9 Regency Square
- City: Toronto
- Neighborhood: Guildwood
- Full Address: 9 Regency Square, Toronto, M1E 1N4, Ontario, Canada
- Living Room: Hardwood Floor, Pot Lights, Bow Window
- Kitchen: Granite Counter, Stainless Steel Appl, W/O To Deck
- Listing Brokerage: Re/Max All-Stars Realty Inc. - Disclaimer: The information contained in this listing has not been verified by Re/Max All-Stars Realty Inc. and should be verified by the buyer.

