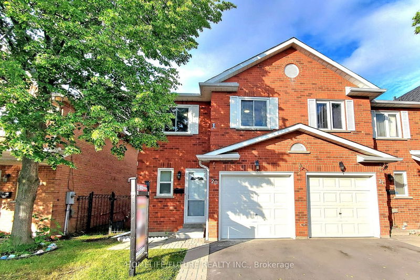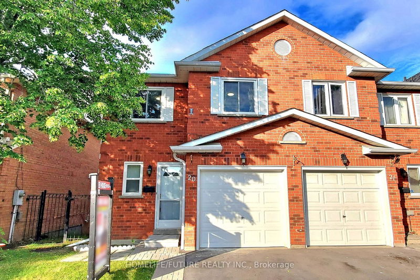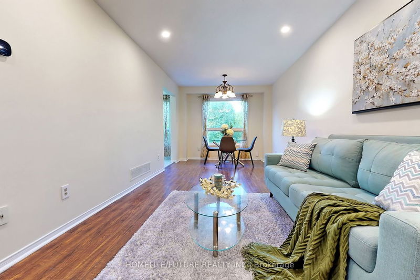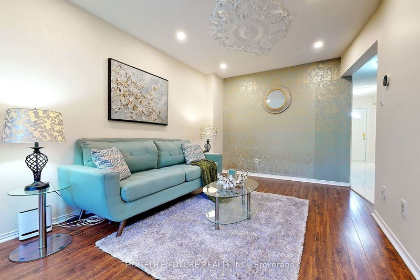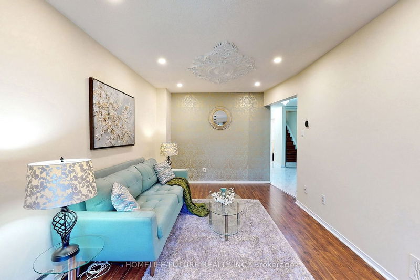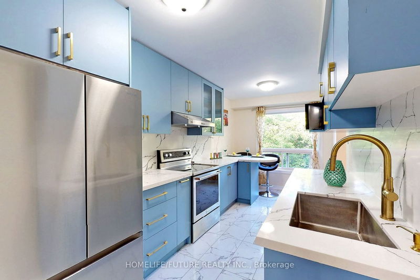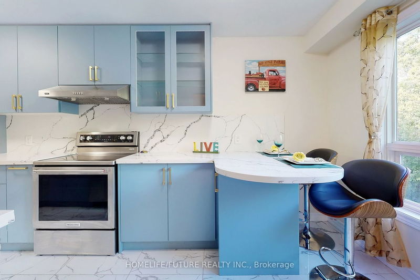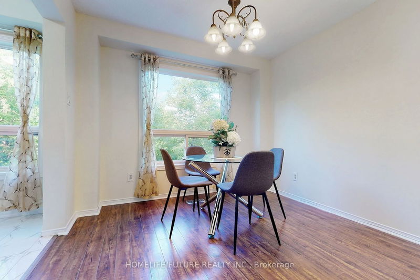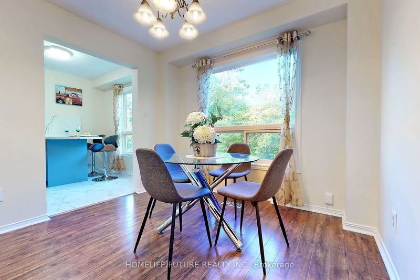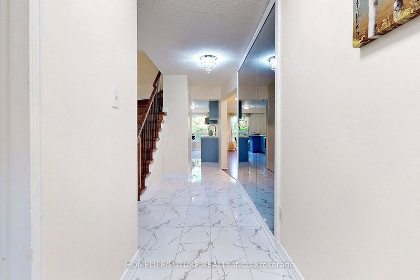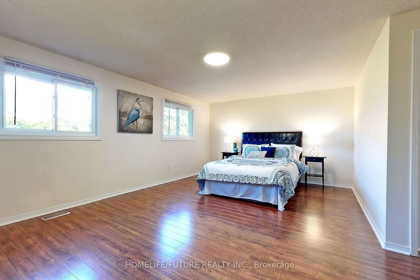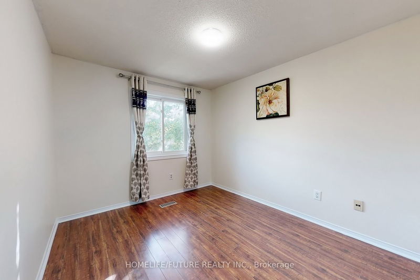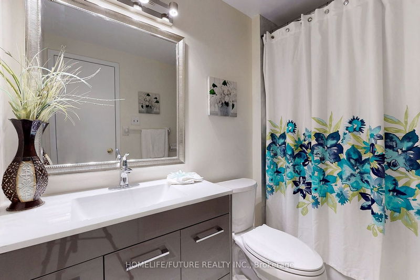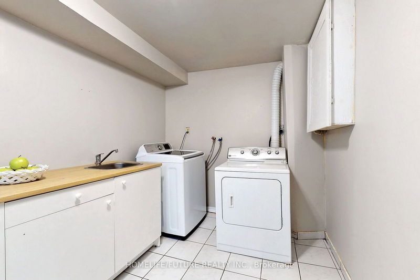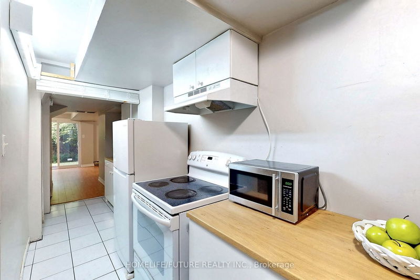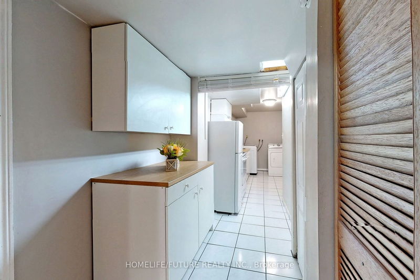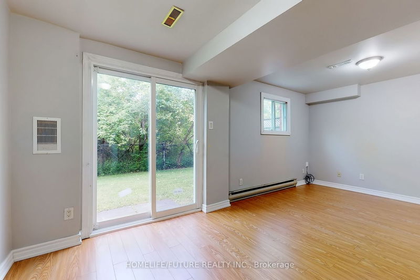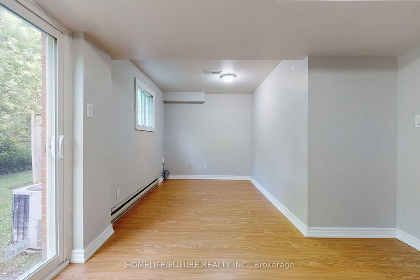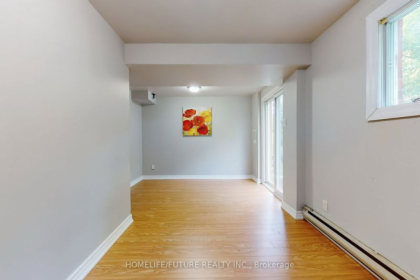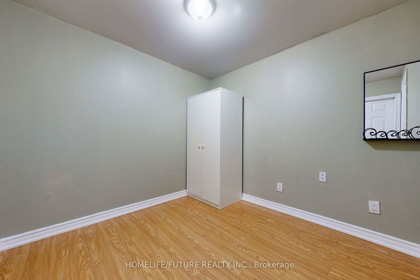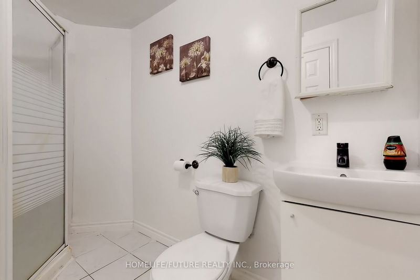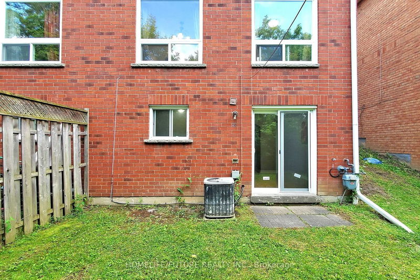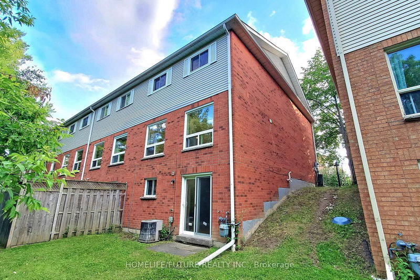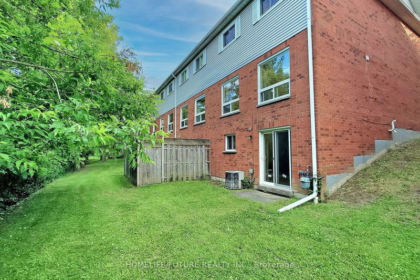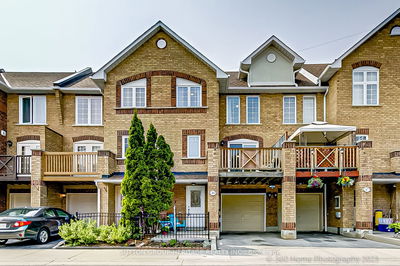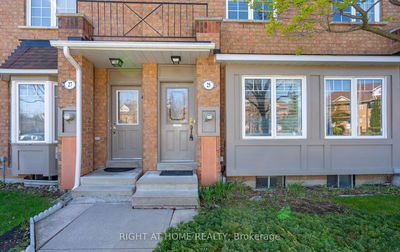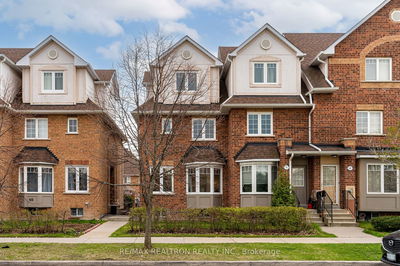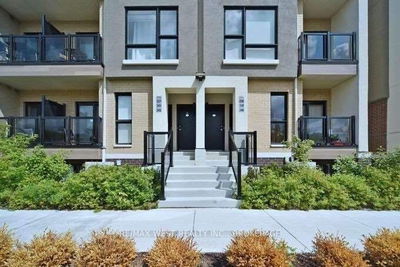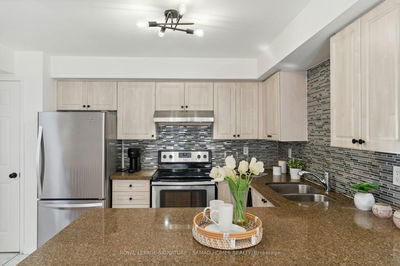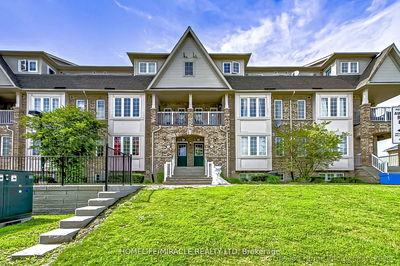Excellent Location Beautiful And Bright Like Semi 3 Bedroom End Unit Townhome With Amazing Walkout Basement. Ravine Lot Backs Onto A Green Conservation Area With No Houses At The Back. Freshly Painted With Laminate Flooring On The Main, Second Floor And Basement With Multiple Upgrades (Newly Renovated Kitchen, Washrooms, Staircase And Many Others). Huge Master Bedroom With 4Pc Ensuite. Finished Basement With Kitchen And 4th Bedroom With 3-Piece Bath. Law Maintenance Fee. Which Included Landscaping, Snow Removal, Garage & Front Door, Window And Driveway, New Roof(2022) Driveway (2021). Walkable Distance To Schools, Steps To Ttc, Shopping, Close To U Of T Scarborough Campus, Centennial College, Hwy 401. This Is One Of The Largest Unit In The Complex, Upgraded Patio Door. Open Concept Living/Dining, Galley Eat In Kitchen. Ready to move in Freshly painted.
Property Features
- Date Listed: Friday, June 23, 2023
- Virtual Tour: View Virtual Tour for 20-401 Sewells Road
- City: Toronto
- Neighborhood: Rouge E11
- Major Intersection: Morningside Av/Sewells Rd
- Full Address: 20-401 Sewells Road, Toronto, M1B 5K6, Ontario, Canada
- Living Room: Laminate, Large Window, Combined W/Dining
- Kitchen: Ceramic Floor, Eat-In Kitchen, Stainless Steel Appl
- Living Room: Broadloom, W/O To Yard
- Listing Brokerage: Homelife/Future Realty Inc. - Disclaimer: The information contained in this listing has not been verified by Homelife/Future Realty Inc. and should be verified by the buyer.


