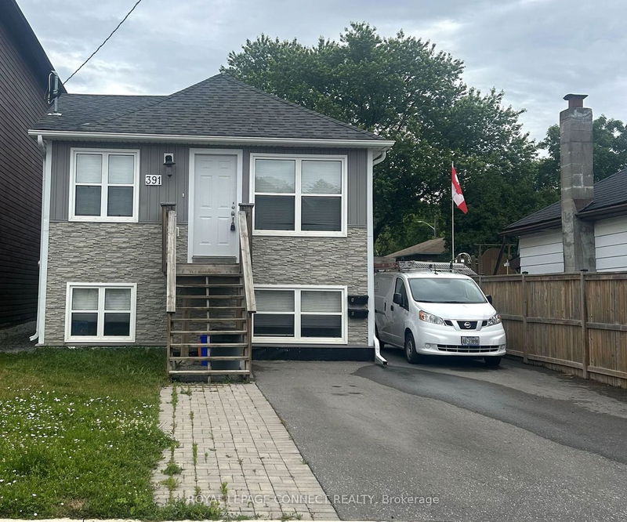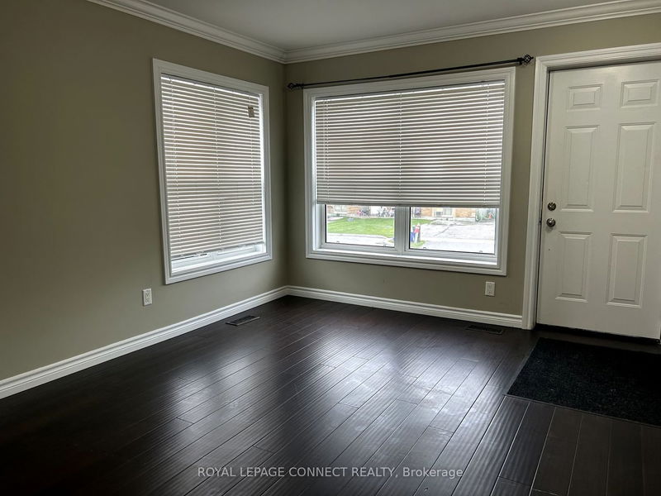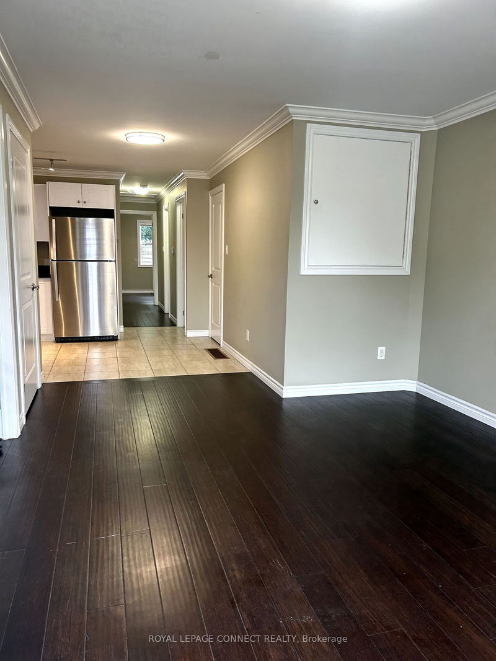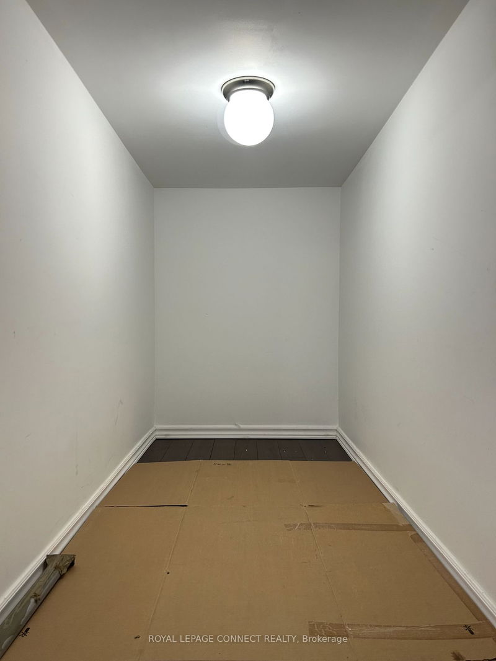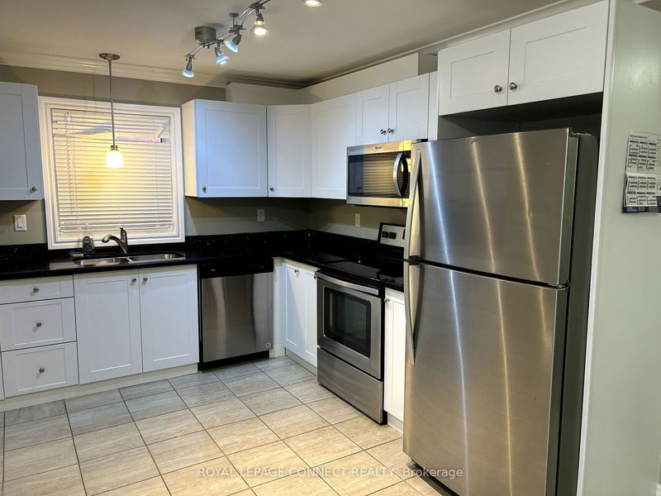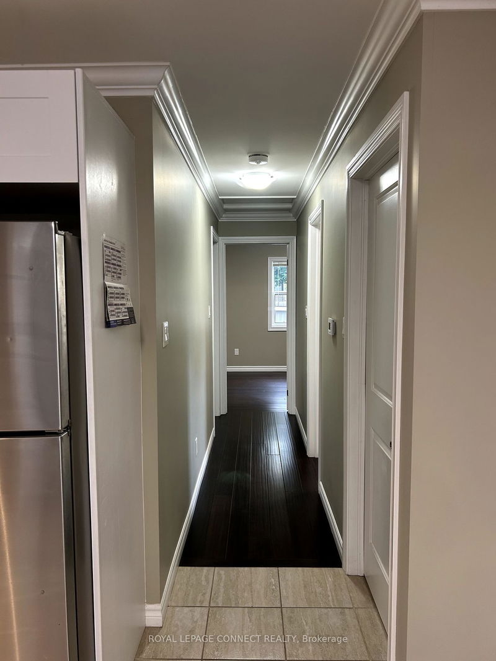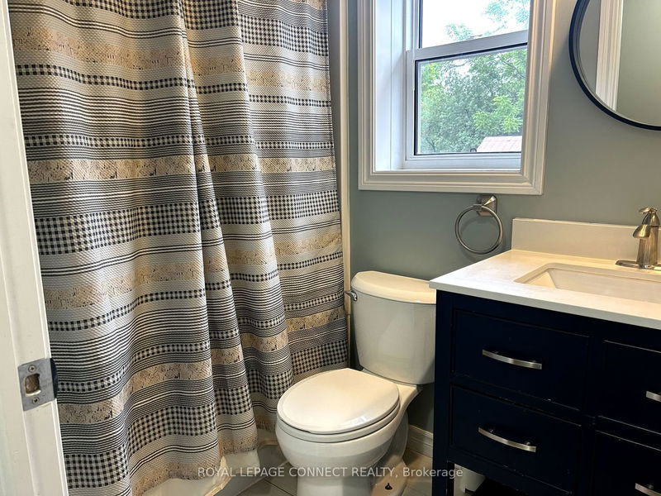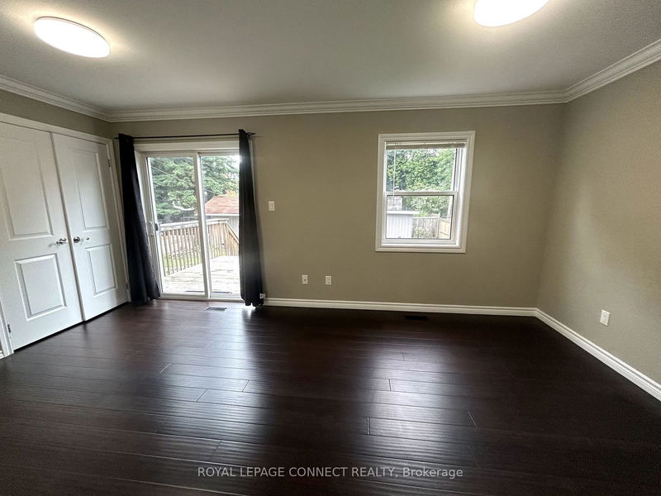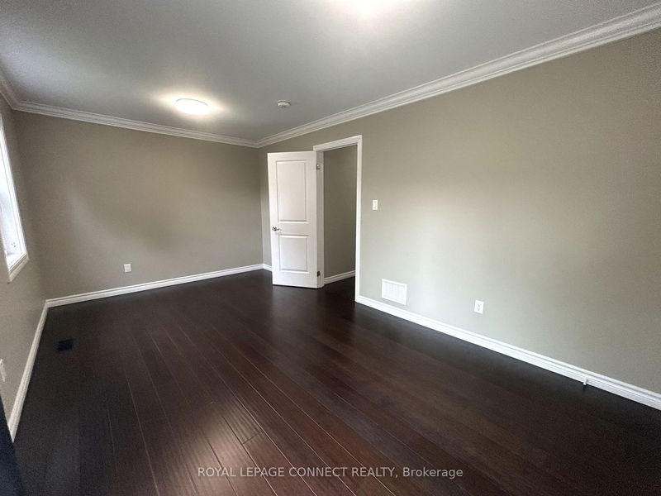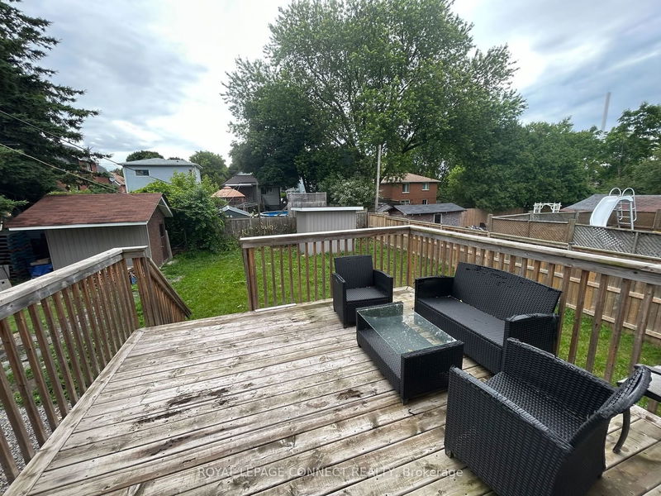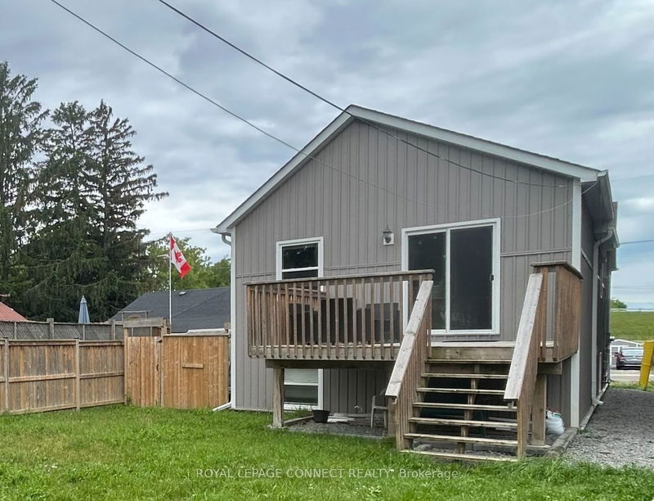Legal Duplex! Beautiful and Bright! Main Floor Featuring 3 Spacious Bedrooms! Gorgeous Engineered Hardwood Flooring Through Out! Modern Kitchen with Granite Counter Tops! Tile Flooring and Stainless Steel Appliances! Ensuite Laundry! Primary Bedroom Has Walk Out to the Deck! Ample Storage! One Parking Spot! Minutes to Highways/Transit/Shops/Restaurants and Schools.
Property Features
- Date Listed: Friday, June 23, 2023
- City: Oshawa
- Neighborhood: Central
- Major Intersection: Ritson/Olive
- Full Address: Upper-391 Oshawa Boulevard S, Oshawa, L1H 5S6, Ontario, Canada
- Living Room: Hardwood Floor, Formal Rm, Large Window
- Kitchen: Tile Floor, Stainless Steel Appl, Granite Counter
- Listing Brokerage: Royal Lepage Connect Realty - Disclaimer: The information contained in this listing has not been verified by Royal Lepage Connect Realty and should be verified by the buyer.


