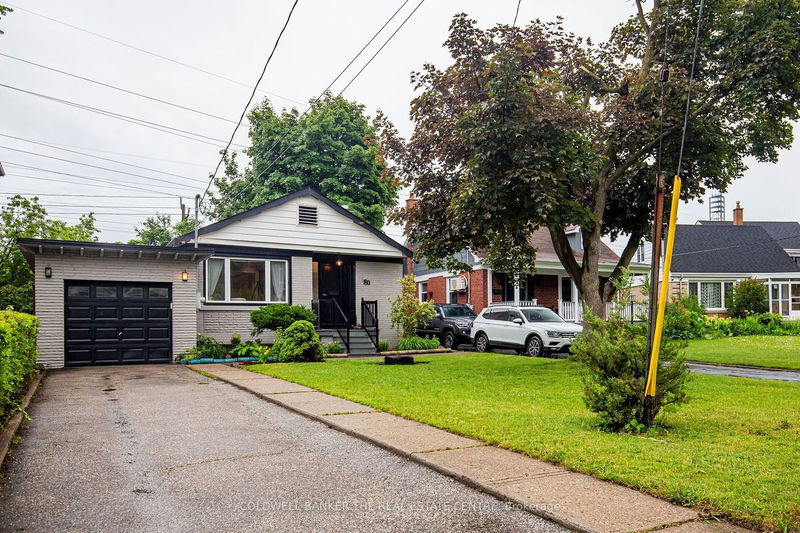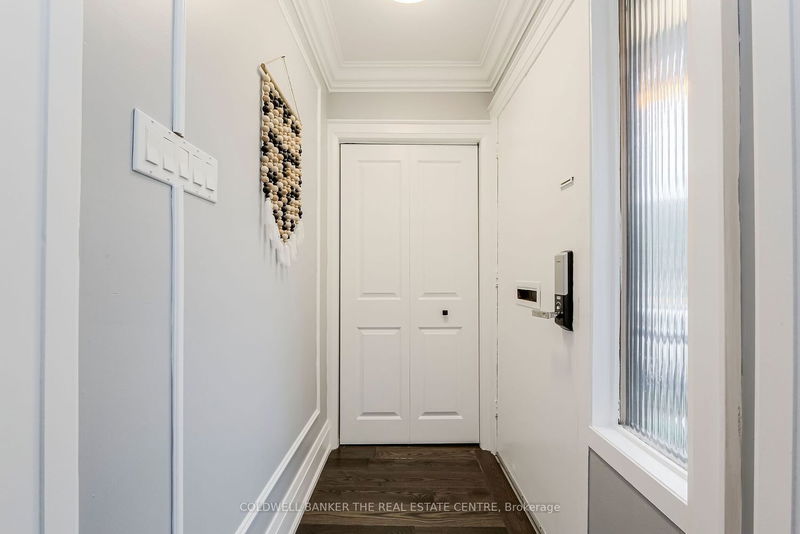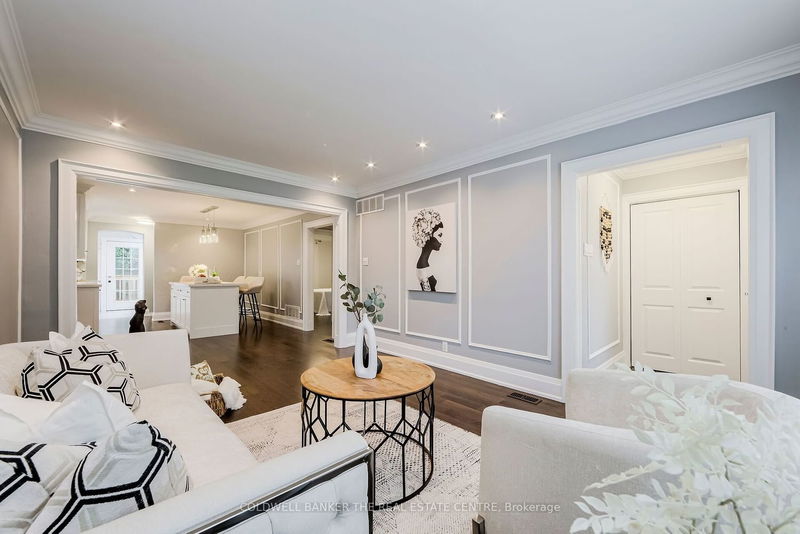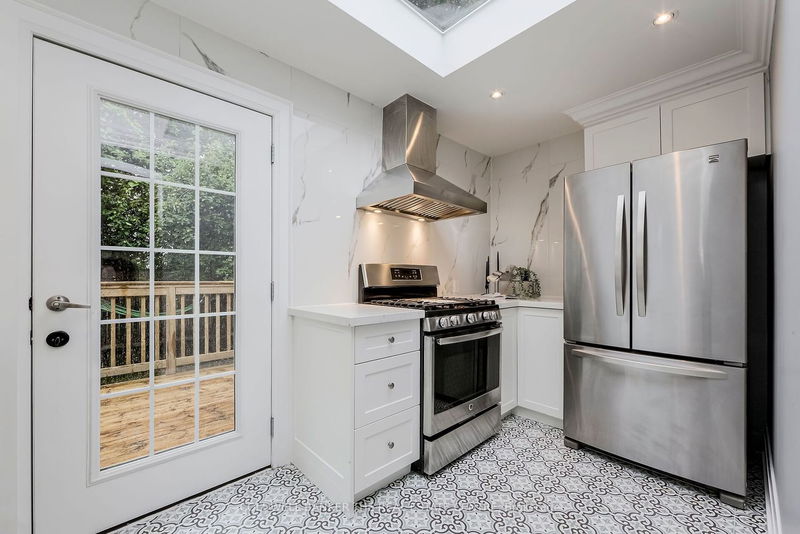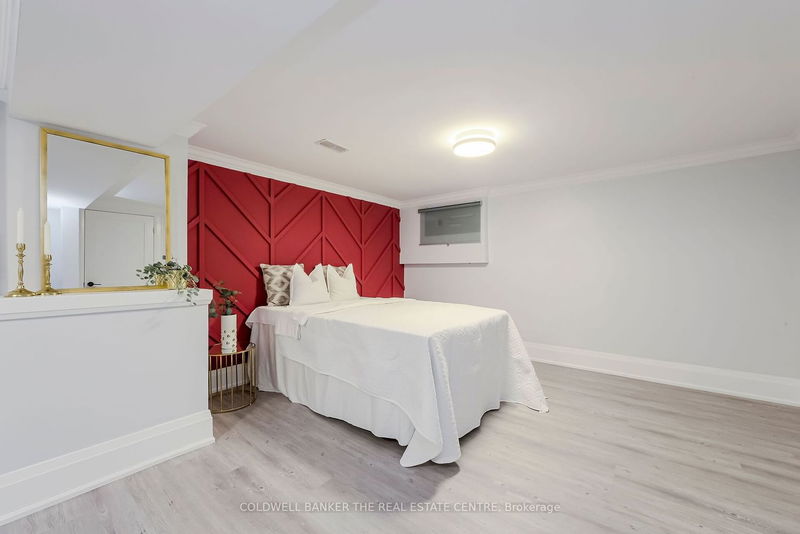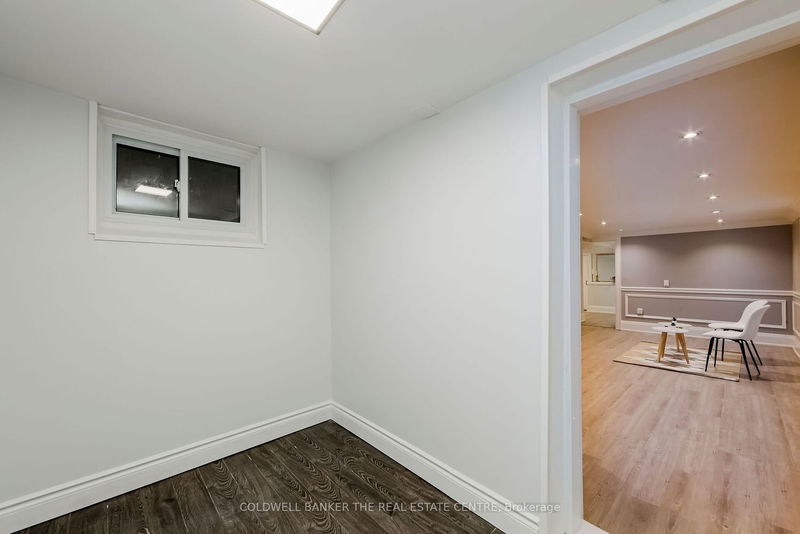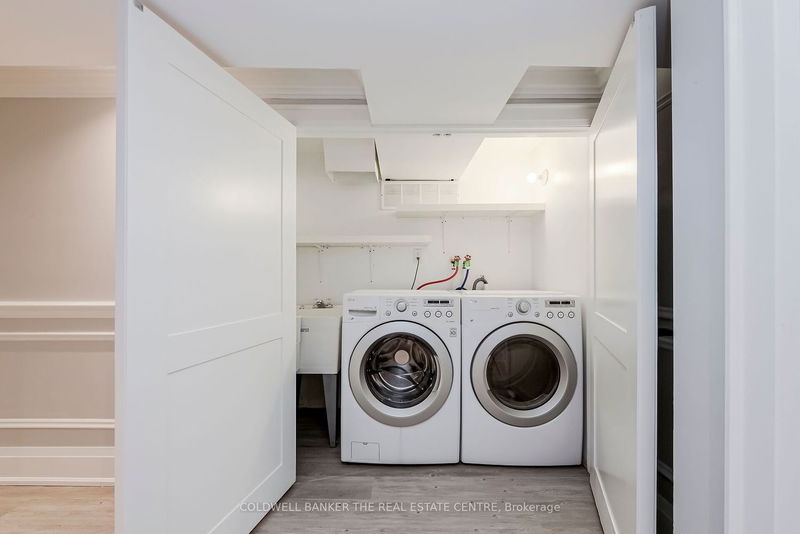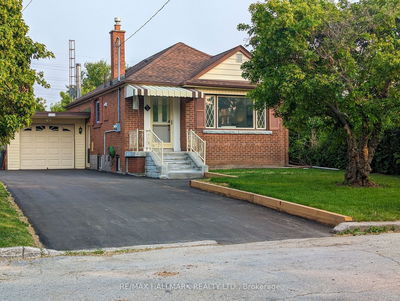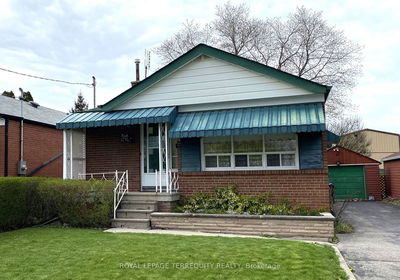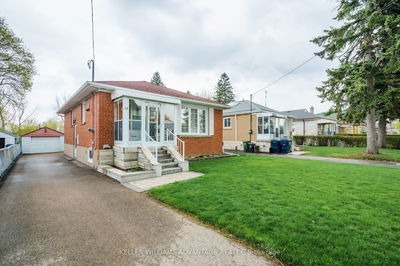Join us for an exclusive open house this Sunday, 1 PM to 4 PM, and experience an extraordinary bungalow that embodies the essence of an ideal home. Located in a coveted neighborhood, this gem boasts remarkable features. With 2 bedrooms, a customizable extra room, 2 bathrooms, a spacious family/recreation room, and a dedicated office, there's ample space for work, relaxation, and entertainment. The upgraded open-concept living and dining areas create a seamless flow, complemented by a kitchen with a moon roof that fills the space with natural light. Two Main Flr separate entrances offer privacy and convenience, while the beautifully landscaped front and backyard provide an inviting outdoor retreat. The fully finished basement adds even more living space with a family room, room, and private master bedroom. Conveniently situated near Highway 401 & DVP, shopping centers, parks, trails, and downtown Toronto. Don't miss this incredible opportunity to find your perfect home.
Property Features
- Date Listed: Friday, June 23, 2023
- Virtual Tour: View Virtual Tour for 80 Marble Arch Crescent W
- City: Toronto
- Neighborhood: Wexford-Maryvale
- Major Intersection: Eglinton & Warden
- Full Address: 80 Marble Arch Crescent W, Toronto, M1R 1W9, Ontario, Canada
- Living Room: Large Window, Open Concept, Combined W/Dining
- Kitchen: Quartz Counter, Stainless Steel Appl, W/O To Garden
- Family Room: Combined W/Family, 4 Pc Bath
- Listing Brokerage: Coldwell Banker The Real Estate Centre - Disclaimer: The information contained in this listing has not been verified by Coldwell Banker The Real Estate Centre and should be verified by the buyer.


