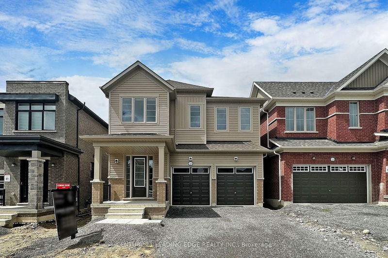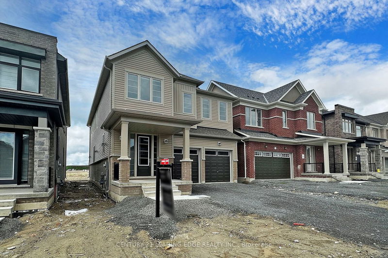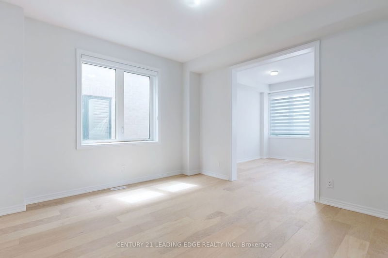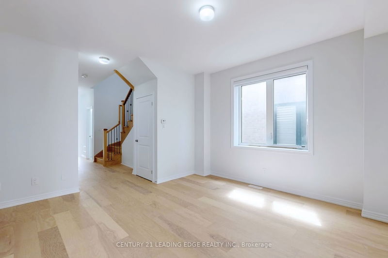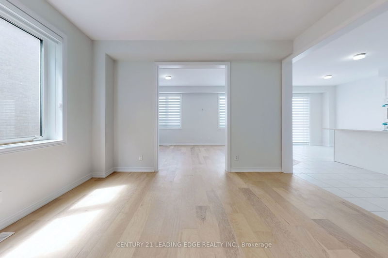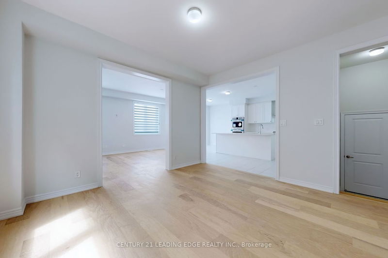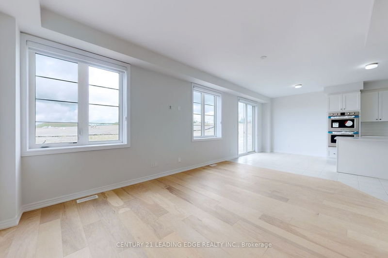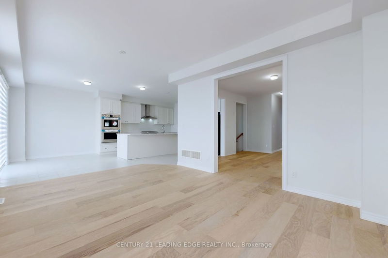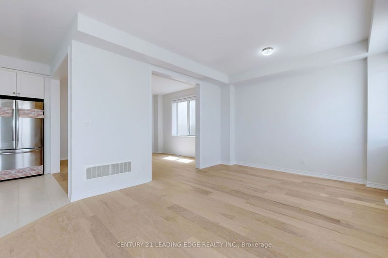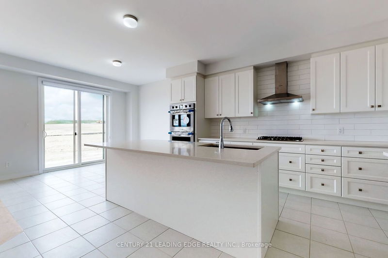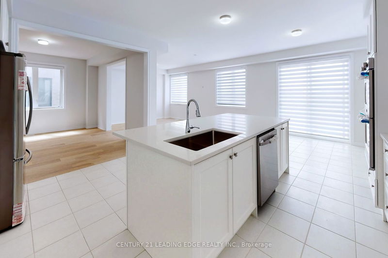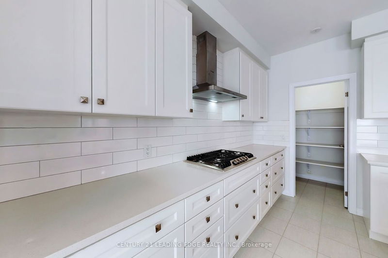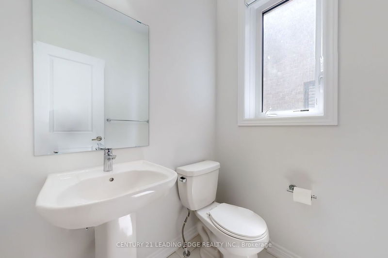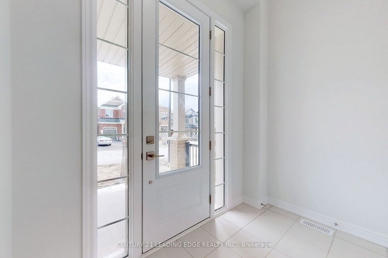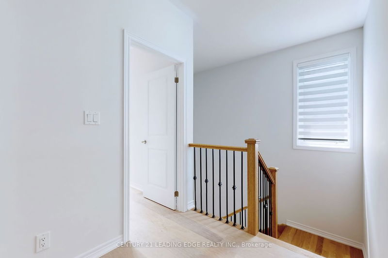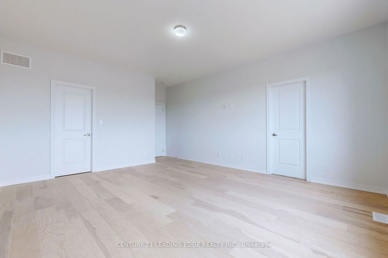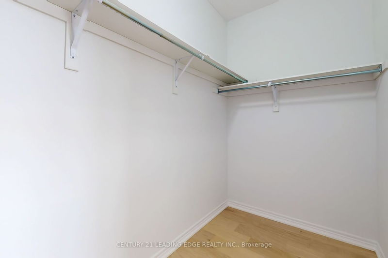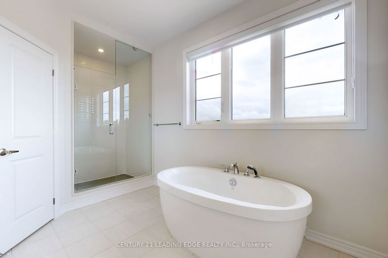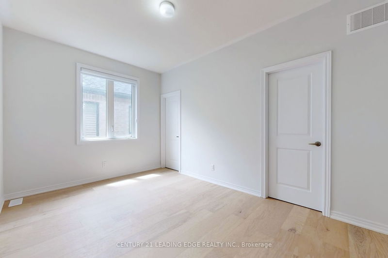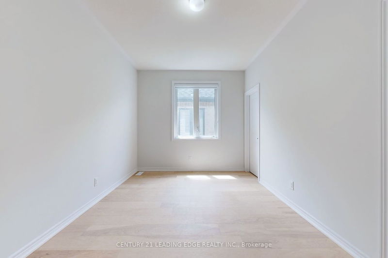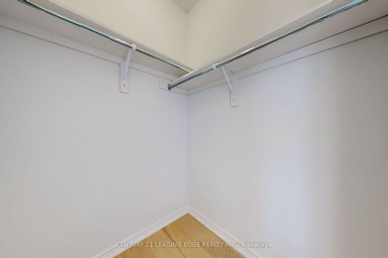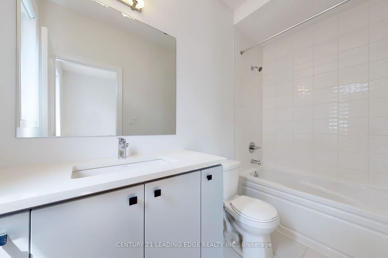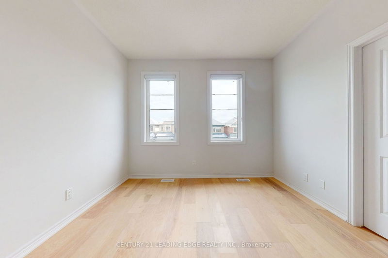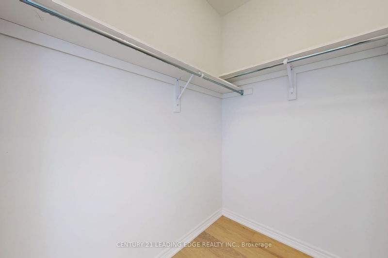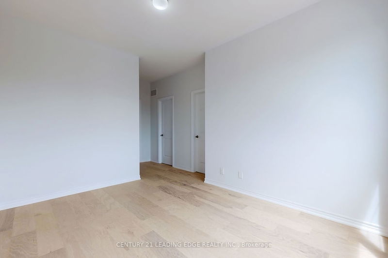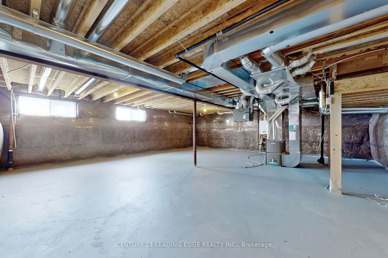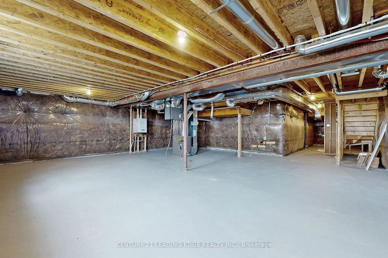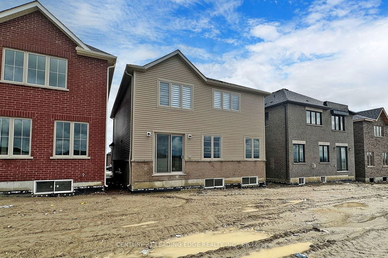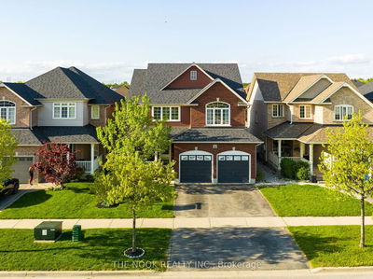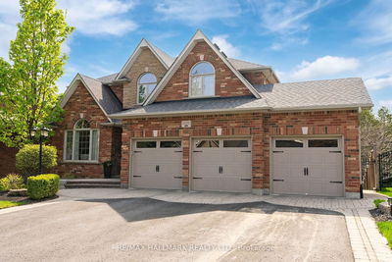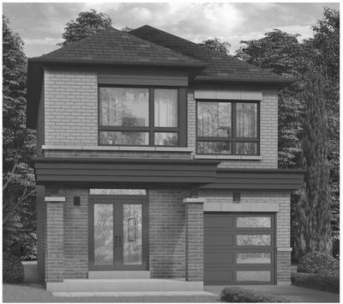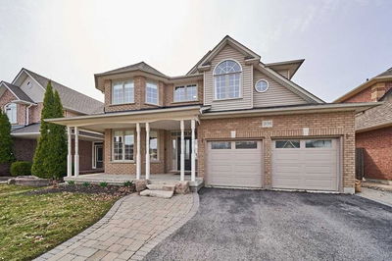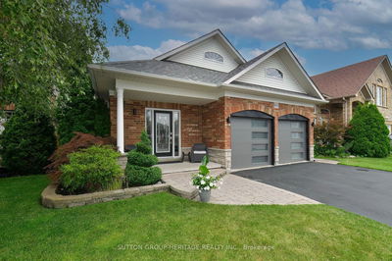Absolutely Stunning Brand New 4 Bedroom Spacious Family Home Nestled In The Well Sought-After Neighbourhood Of Taunton North Oshawa. Luxury Finishes Throughout; Boasting 9 Ft Smooth Ceilings, Engineered Hardwood Floor, Oak Stairs W/ Wrought Iron Railings, Open Concept Kitchen W/ Large Quartz Central Island & High-End Stainless Steel Appliances, Tumbled Backsplash, Extended Upper Kitchen Cabinets, W/I Pantry, & Hardwood Flooring Throughout. Expansive 2nd Floor Features 9 Ft Ceilings, Two Primary Bedrooms Retreats & Two Semi-Ensuites W/Quartz Counters And Frameless Glass Showers, Large W/I Closets, 2nd Floor Laundry, & Light Filtering Blinds Thru Out. Oversized Windows In The Basement & Open Layout. Family Friendly Neighbourhood, Close To Many Amenities: Schools, Parks, Shopping, Cinemas, Public Transit, Restaurants, Durham College, 407.
Property Features
- Date Listed: Monday, June 26, 2023
- Virtual Tour: View Virtual Tour for 1004 Lockie Drive
- City: Oshawa
- Neighborhood: Kedron
- Major Intersection: Harmony/Conlin
- Full Address: 1004 Lockie Drive, Oshawa, L1L 0S2, Ontario, Canada
- Kitchen: Quartz Counter, Centre Island, Pantry
- Listing Brokerage: Century 21 Leading Edge Realty Inc. - Disclaimer: The information contained in this listing has not been verified by Century 21 Leading Edge Realty Inc. and should be verified by the buyer.

