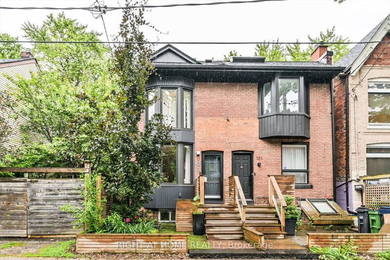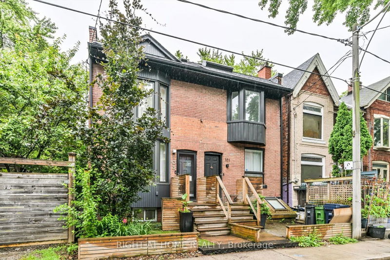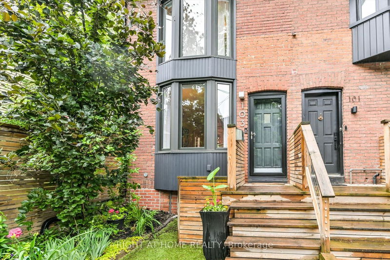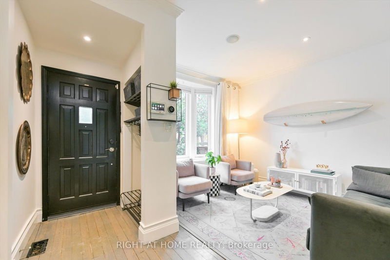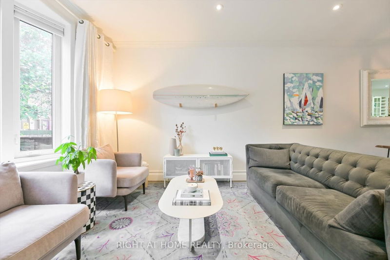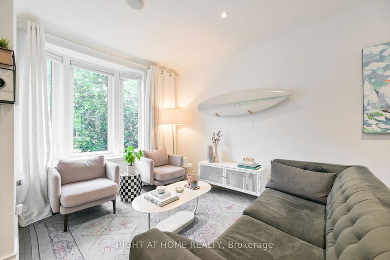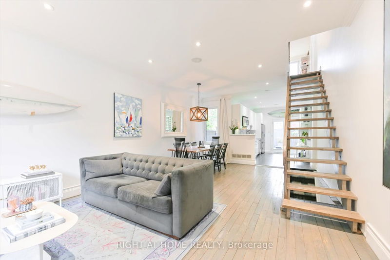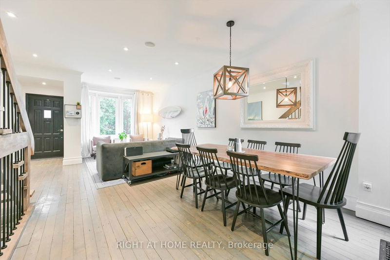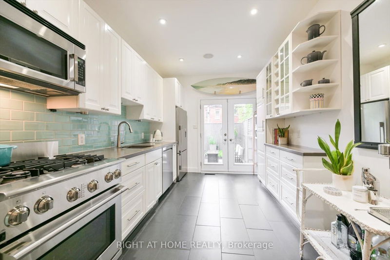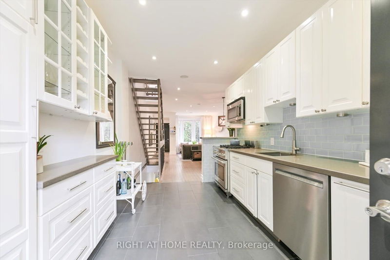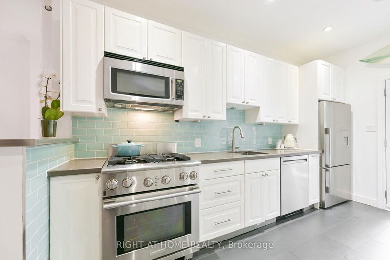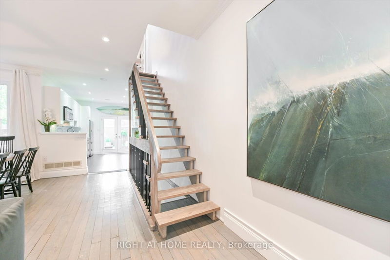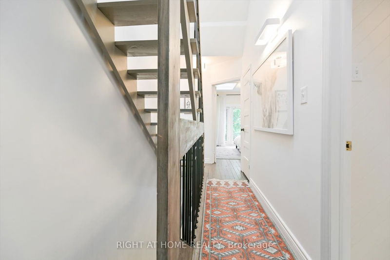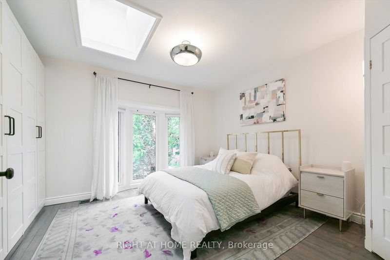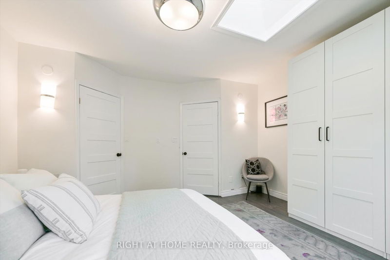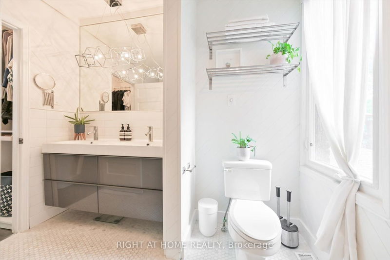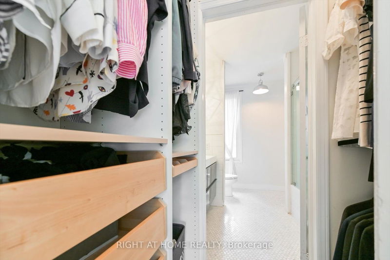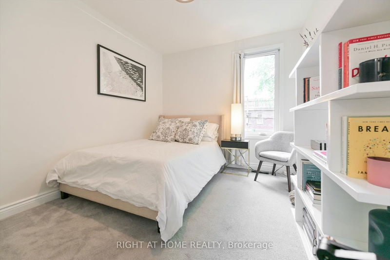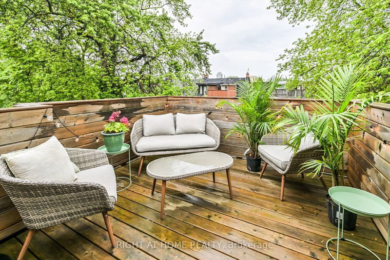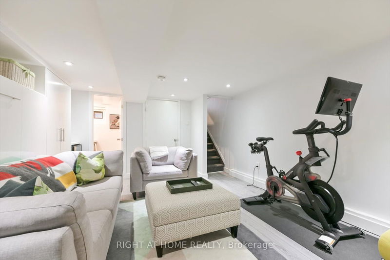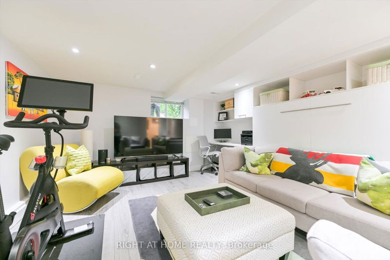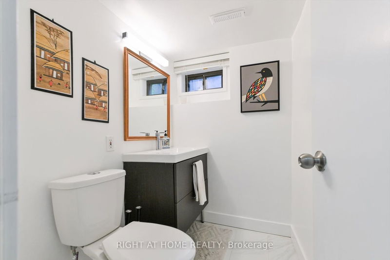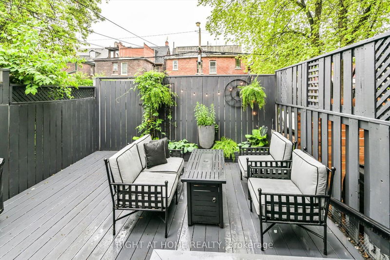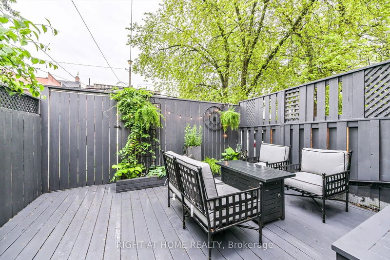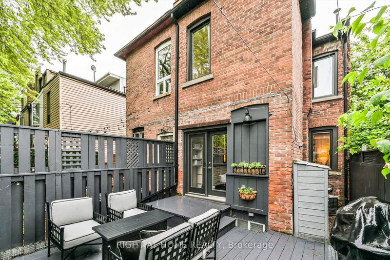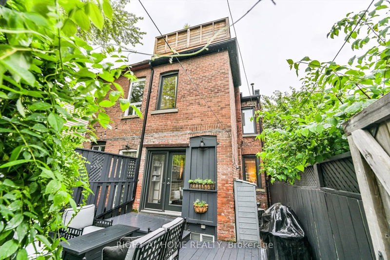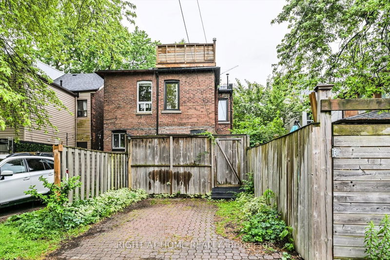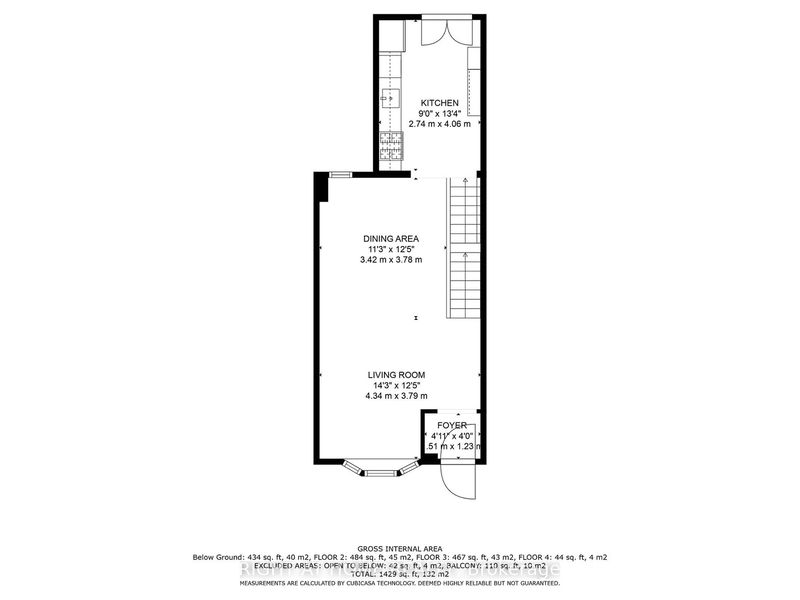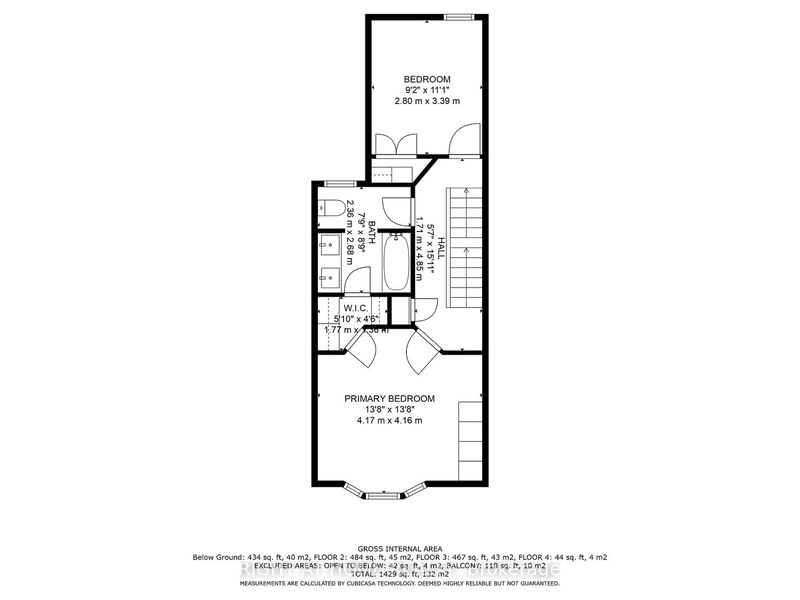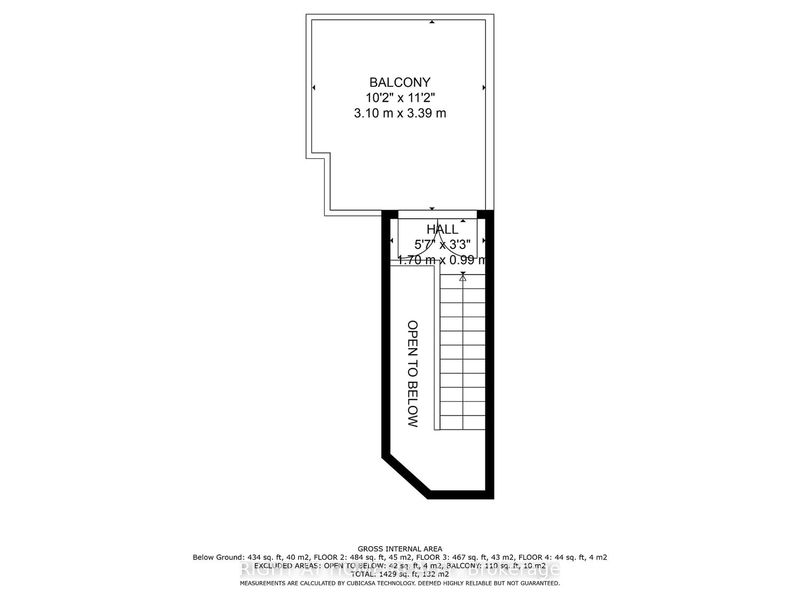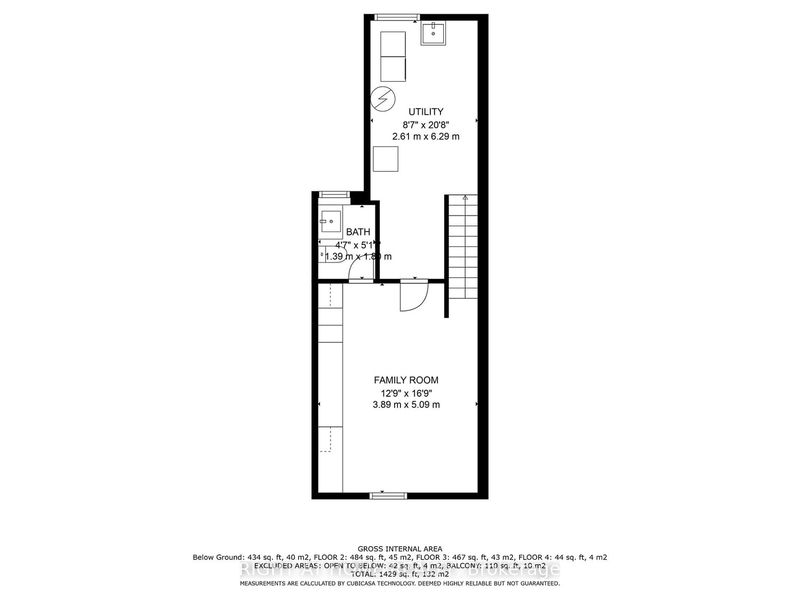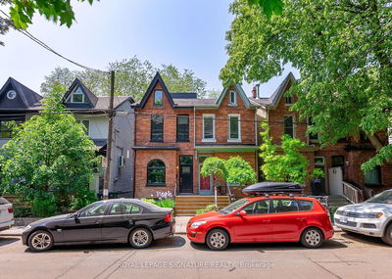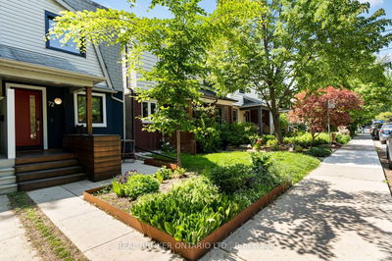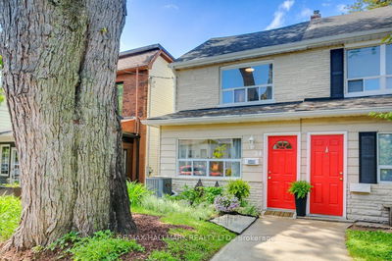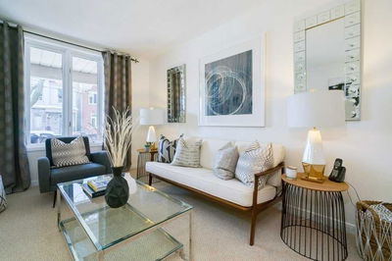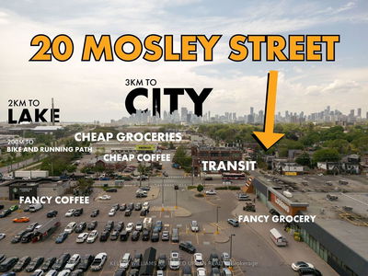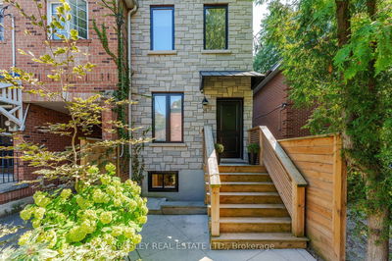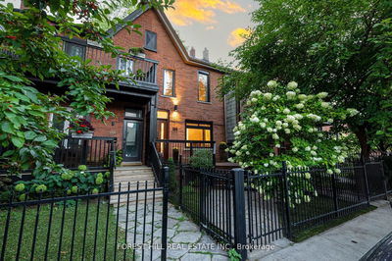Beautiful, open-concept Victorian home. Original hardwood flooring, 9ft ceilings, and skylights for ample natural light, creating a bright and inviting atmosphere. Two bedrooms, and a Semi-Ensuite Bathroom+ closets (custom closet in primary BR) offer ample space. Step outside onto your own Private Rooftop Terrace or relax on the tranquil Backyard Deck, both offering serene outdoor spaces to unwind and entertain. Finished basement provides versatile space for various needs, including a double murphy bed, along with office space, and a two piece bathroom. Built-ins throughout the home (see inclusions for details). Pot lights and smooth ceilings add a touch of elegance. Laneway Parking available for one vehicle. This home provides a harmonious blend of functionality and style.
Property Features
- Date Listed: Monday, June 26, 2023
- Virtual Tour: View Virtual Tour for 103 Hamilton Street
- City: Toronto
- Neighborhood: South Riverdale
- Full Address: 103 Hamilton Street, Toronto, M4M 2C7, Ontario, Canada
- Living Room: Hardwood Floor, Combined W/Dining, Bay Window
- Kitchen: Stainless Steel Appl, Modern Kitchen, W/O To Deck
- Listing Brokerage: Right At Home Realty - Disclaimer: The information contained in this listing has not been verified by Right At Home Realty and should be verified by the buyer.

