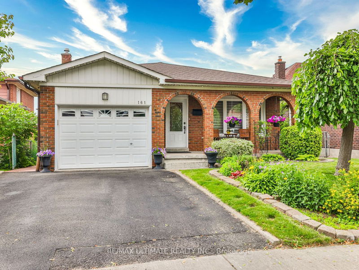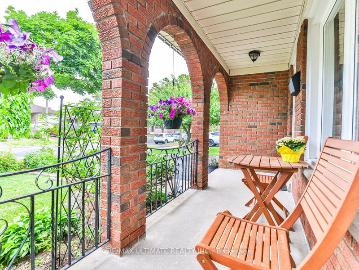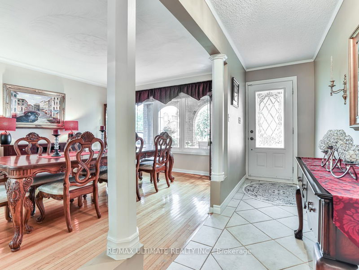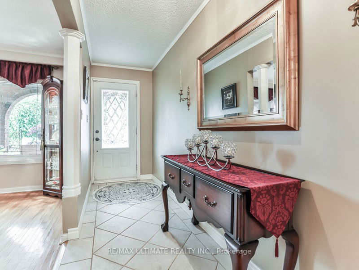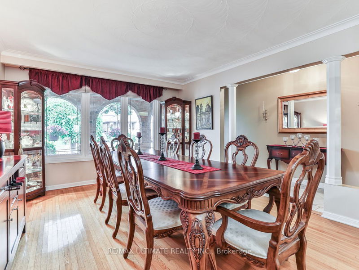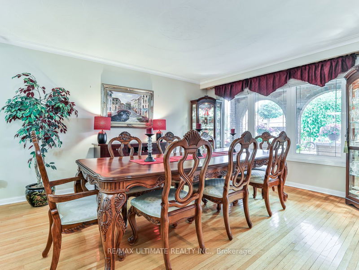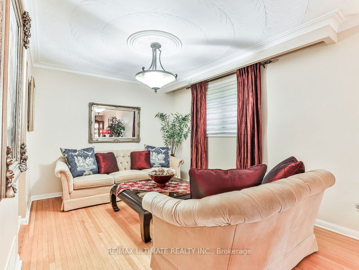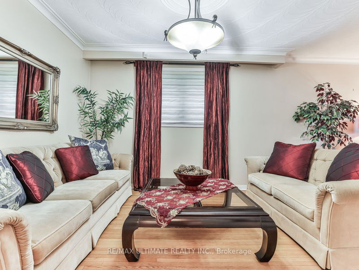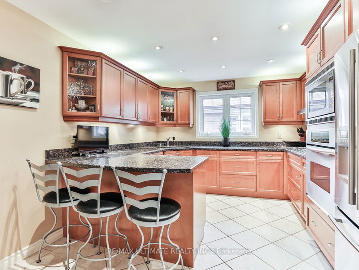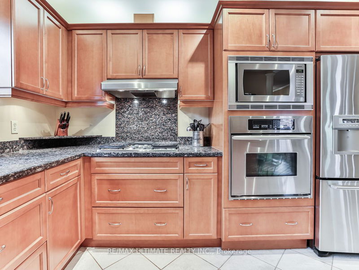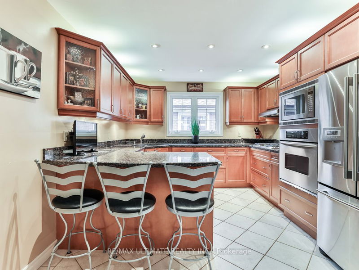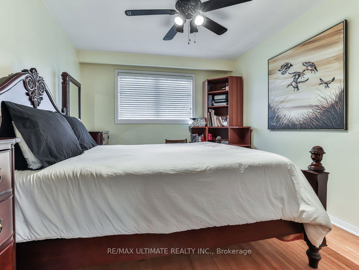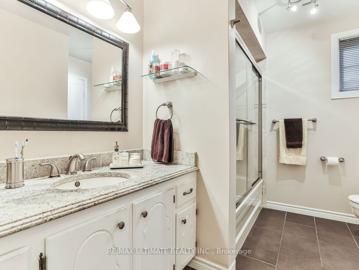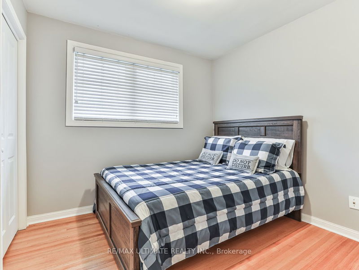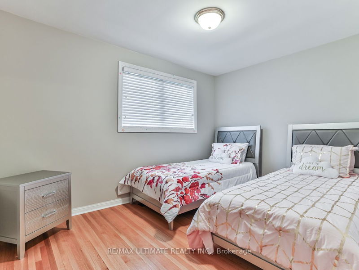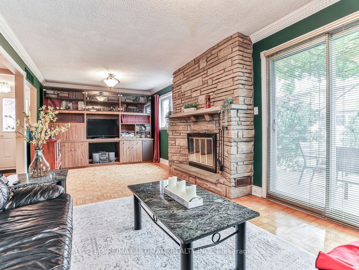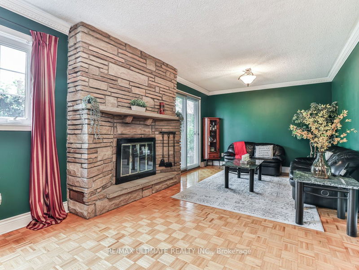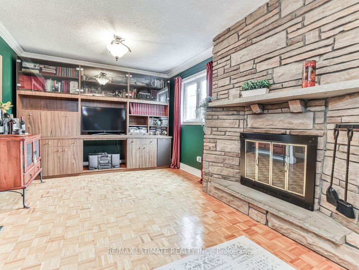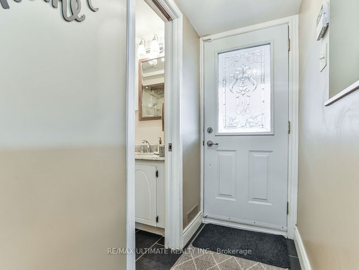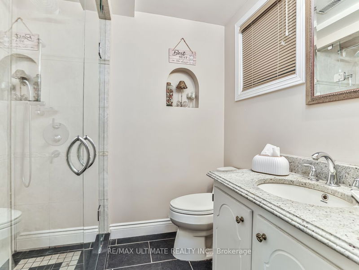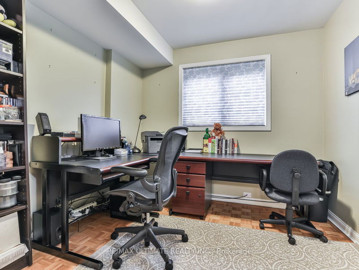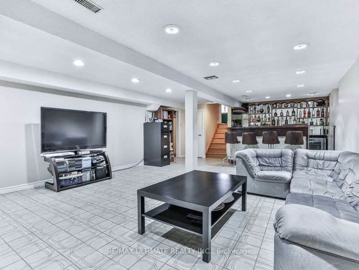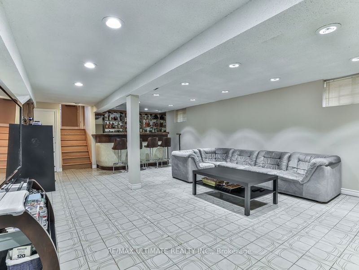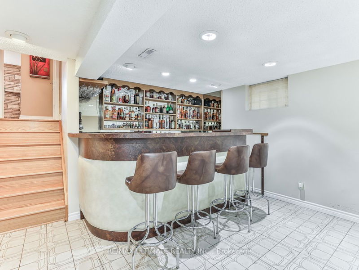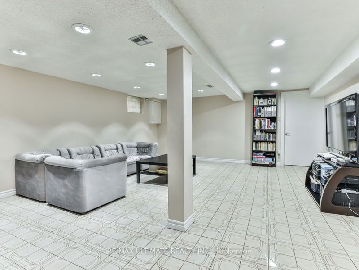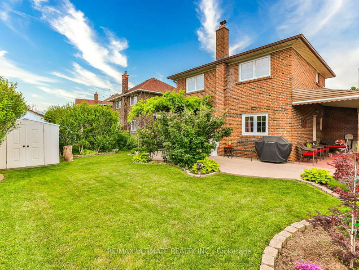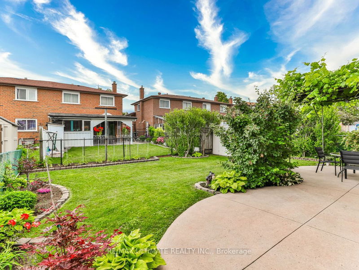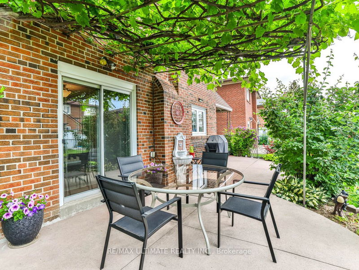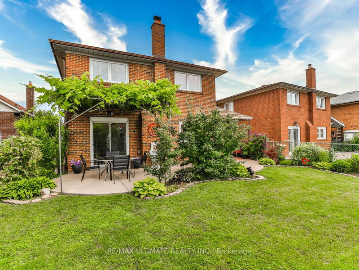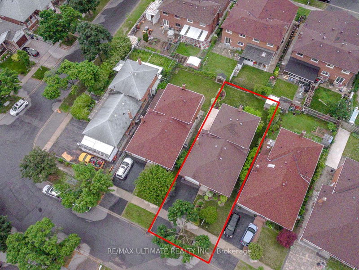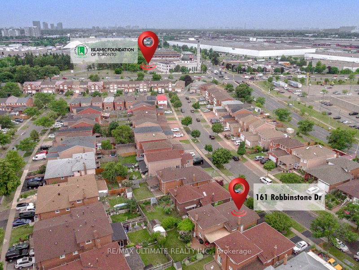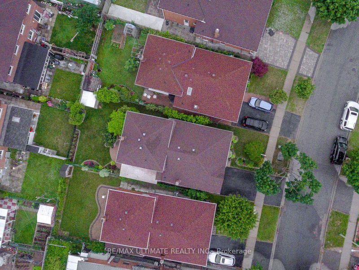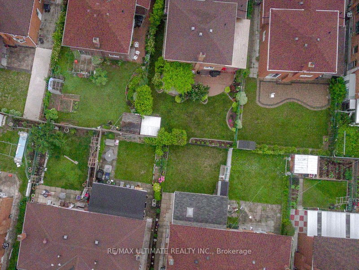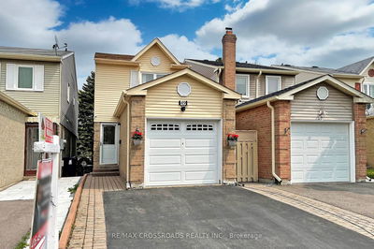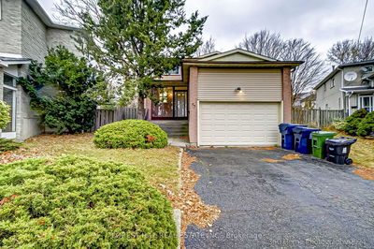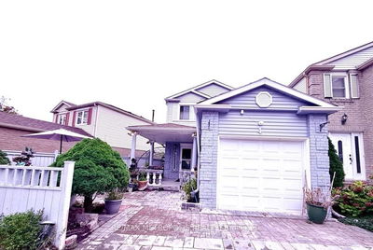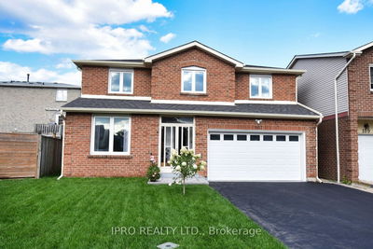Finally the 4 level detached backsplit you've been looking for. Honey, time to call the movers. Introducing a truly remarkable home that exudes a remarkable pride of ownership. For the first time in 40 years, this meticulously maintained residence is making its debut on the market. The spacious living and dining rooms are perfect for hosting gatherings and creating lasting memories. The gleaming hardwood floors throughout the main level add a touch of sophistication and charm. The kitchen has been tastefully updated with granite countertops and B/I, S/S appliances. The spacious family room, complete with a cozy fireplace and a tucked away 3pc bathroom provides the perfect setting for gatherings and relaxation and W/O access to a beautiful backyard oasis. Upper level featuring 3 bdrms, Prime bdrm having a 4Pc Ensuite. The finished basement provides additional living space, ideal for a recreation room, home gym, or media room.
Property Features
- Date Listed: Tuesday, June 27, 2023
- Virtual Tour: View Virtual Tour for 161 Robbinstone Drive
- City: Toronto
- Neighborhood: Malvern
- Major Intersection: Markham Rd. & Sheppard Ave.
- Full Address: 161 Robbinstone Drive, Toronto, M1B 2C5, Ontario, Canada
- Living Room: Hardwood Floor, Large Window
- Kitchen: Hardwood Floor, Window, B/I Oven
- Family Room: Fireplace, W/O To Yard
- Listing Brokerage: Re/Max Ultimate Realty Inc. - Disclaimer: The information contained in this listing has not been verified by Re/Max Ultimate Realty Inc. and should be verified by the buyer.

