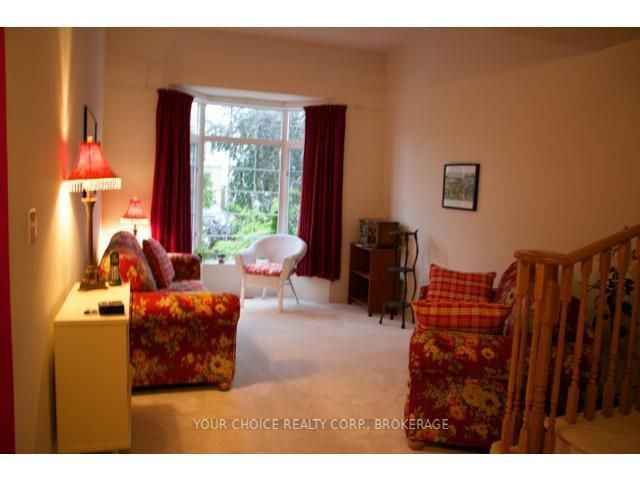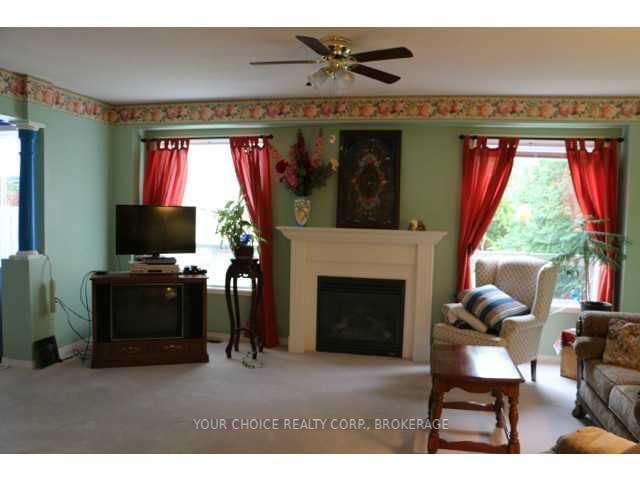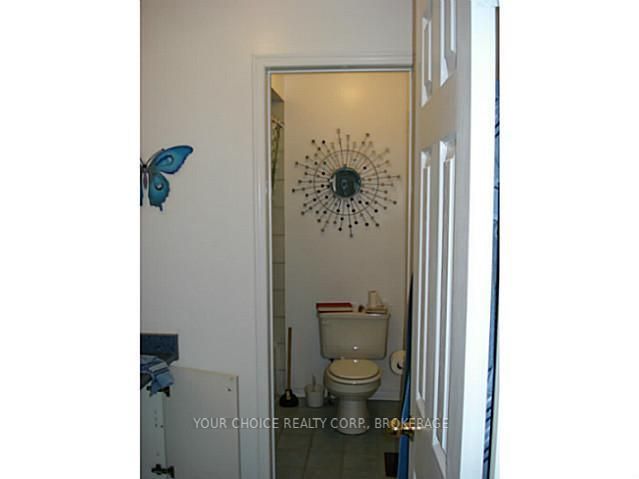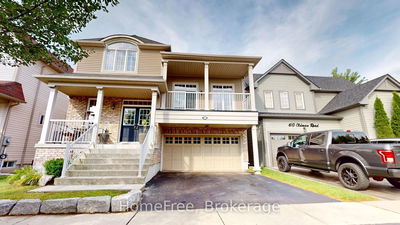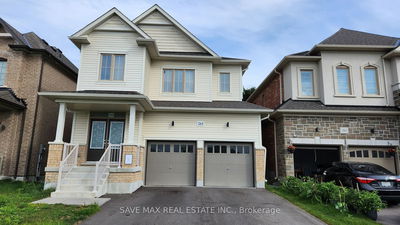Internet Remarks: Spacious 4 Bedrm Home with Open Concept Living, Large eat in kitchen, Family Rm with Fireplace and separate dining room. Livingroom is bright with 10' ceiling bay window, inside entry from 2 car garage . Oversize master with walk-in closet, ensuite and corner soaker tub , 3rd bdrm has private screened porch. Lots of privacy from neighbours with full landscape, Friendly neighbourhood with parks and conveniences close by., AreaSqFt: 2220, Finished AreaSqFt: 2220, Finished AreaSqM: 206.245, Property Size: -1/2A, Features: Cathedral Ceiling,,
Property Features
- Date Listed: Thursday, October 02, 2014
- City: Oshawa
- Neighborhood: Eastdale
- Major Intersection: Harmony To Adelaide To Fleetwo
- Living Room: Main
- Family Room: Main
- Kitchen: Eat-In Kitchen
- Listing Brokerage: Your Choice Realty Corp., Brokerage - Disclaimer: The information contained in this listing has not been verified by Your Choice Realty Corp., Brokerage and should be verified by the buyer.



