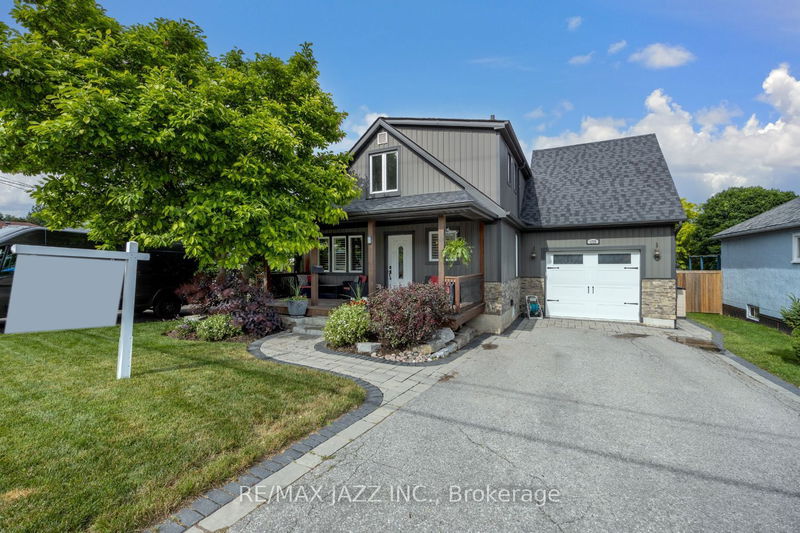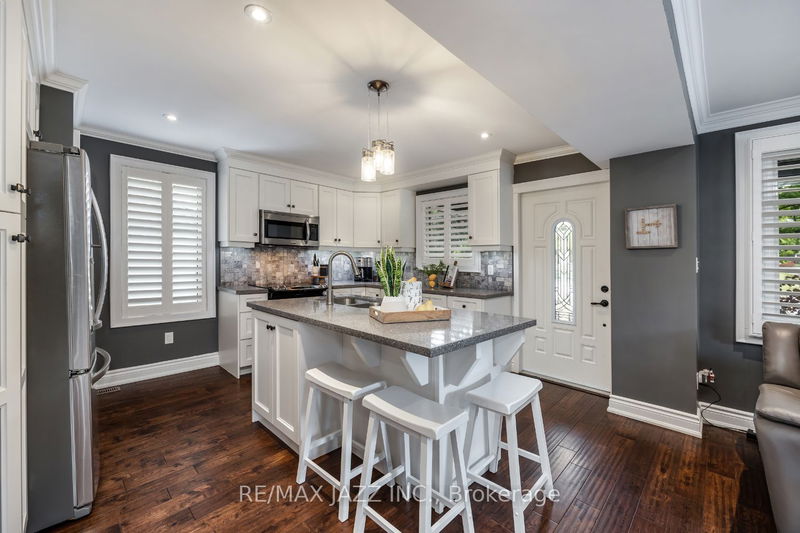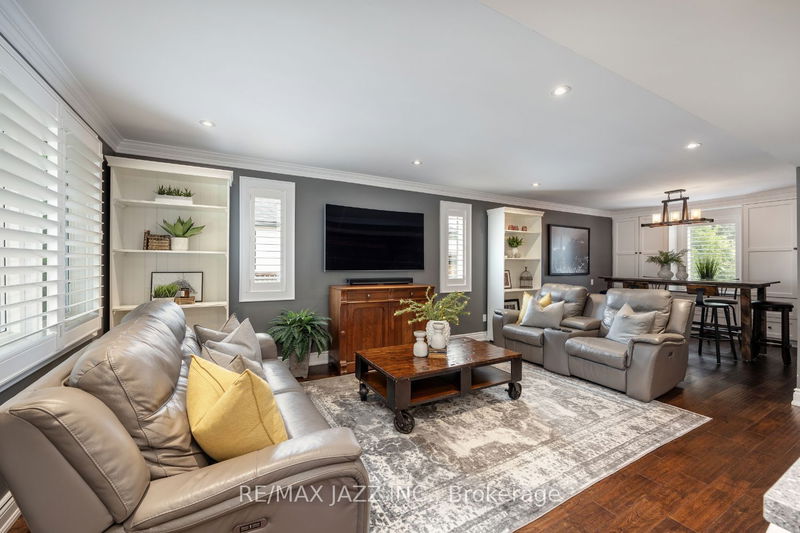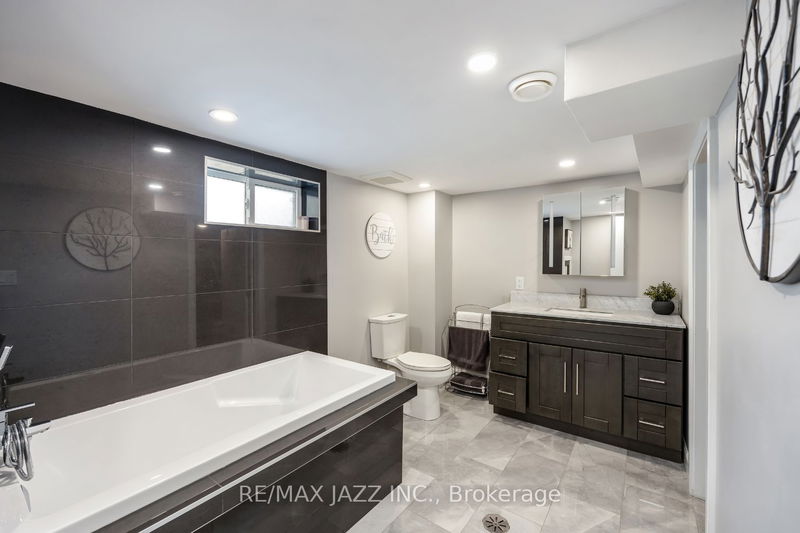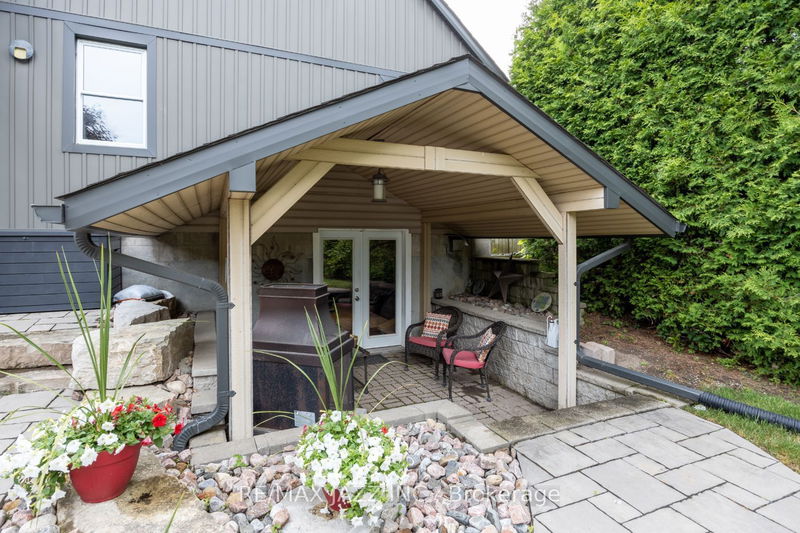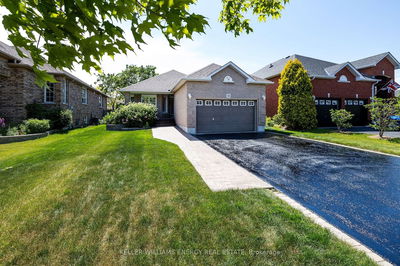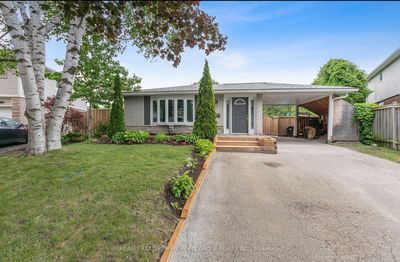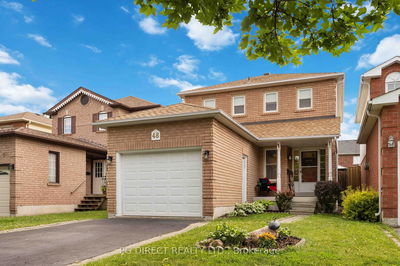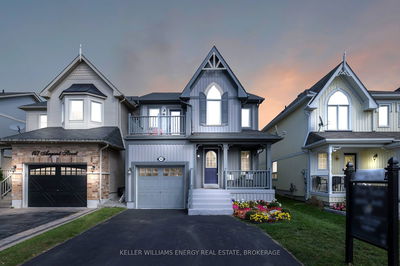Charming, Fully Renovated, Three Bedroom Home, With Exquisite Attention To Detail Throughout. Professionally Landscaped Front Yard And Driveway Lead You On To The Large Covered Front Porch With Pot Lighting. Enter Through The Front Door Where You Will Feel Warm And Welcome In The Open Concept Main Floor. Custom Kitchen Is Finished With Fantastic Details Including A Breakfast Bar In The Island, Granite Countertops, Pot Lighting, Hardwood Floors, Custom Cabinets, And Crown Moulding. Flowing Into The Living/Dining Room Has The Same Attention To Detail With The Beautiful Hardwood Floors, Crown Moulding, Custom Cabinets And Granite Matching The Kitchen. Absolute Pleasure For Entertaining. All Bedrooms Boast Hardwood Flooring And Closets. Primary Bedroom Contains Built-Ins For Ample Storage Space. Finished Basement Is A Great Place To Relax, Unwind, And Socialize With The Gas Fireplace And Wet Bar. Walk-out To The Beautiful Backyard Oasis Where The Stunning Details Continue.
Property Features
- Date Listed: Wednesday, June 28, 2023
- Virtual Tour: View Virtual Tour for 133 Liberty Street N
- City: Clarington
- Neighborhood: Bowmanville
- Full Address: 133 Liberty Street N, Clarington, L1C 2M2, Ontario, Canada
- Kitchen: Hardwood Floor, Breakfast Bar, Granite Counter
- Living Room: Hardwood Floor, Crown Moulding, Pot Lights
- Listing Brokerage: Re/Max Jazz Inc. - Disclaimer: The information contained in this listing has not been verified by Re/Max Jazz Inc. and should be verified by the buyer.

