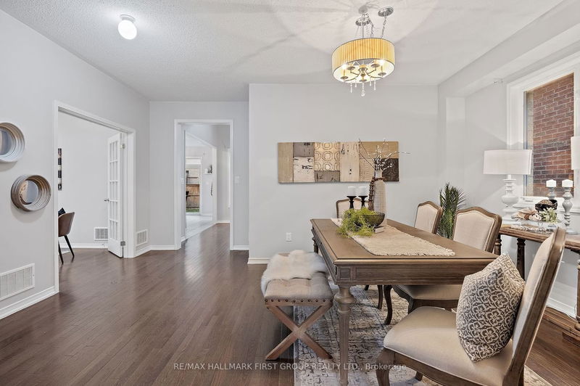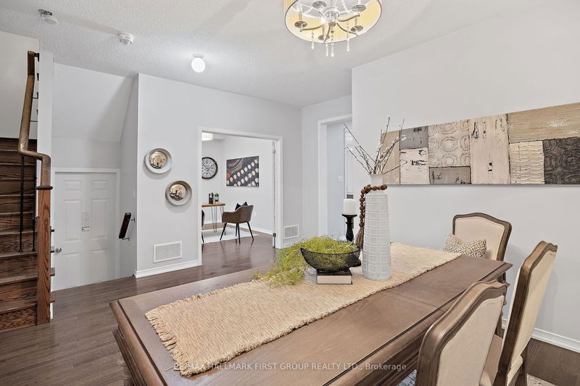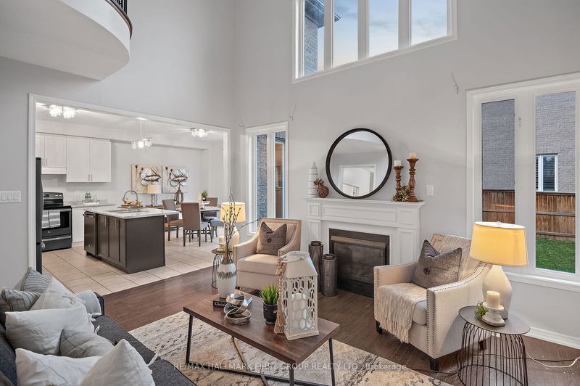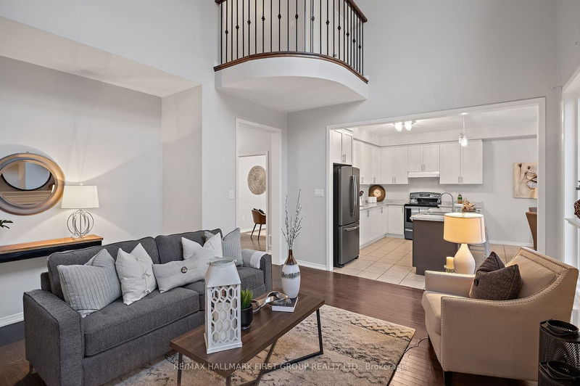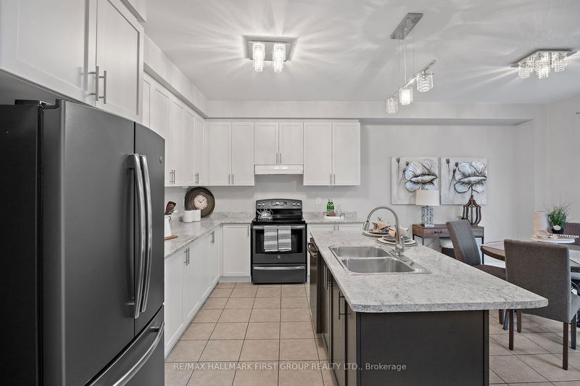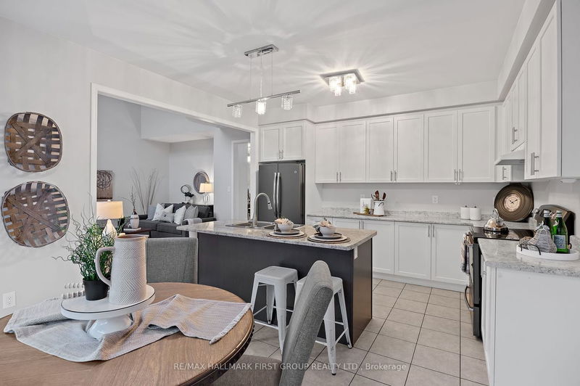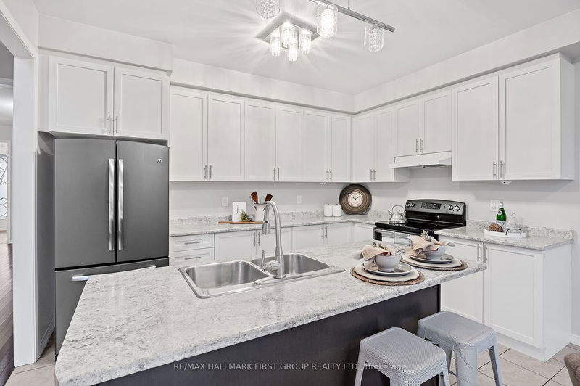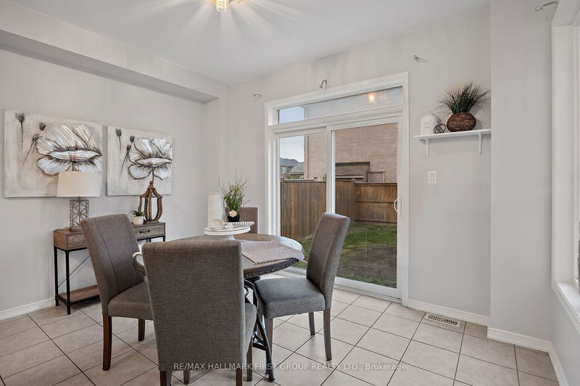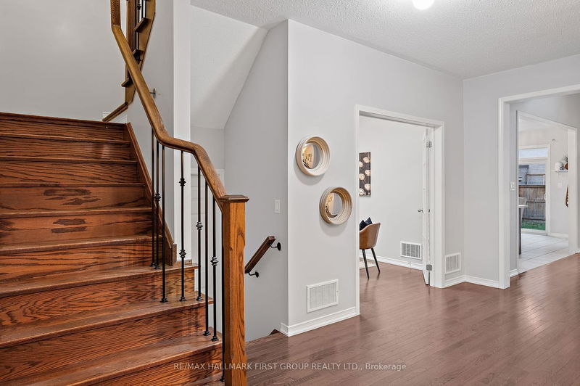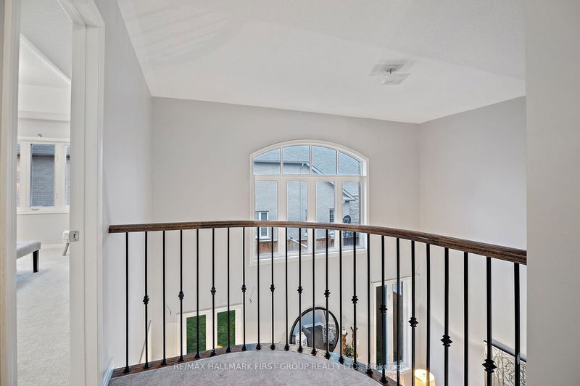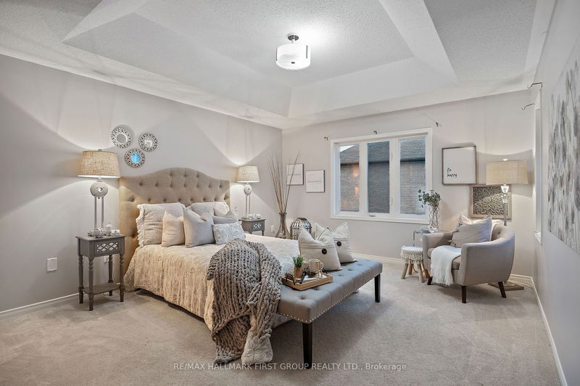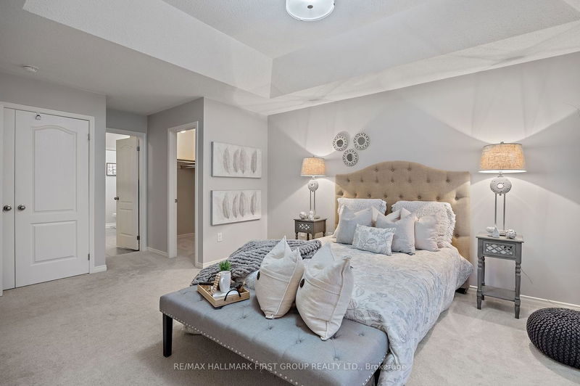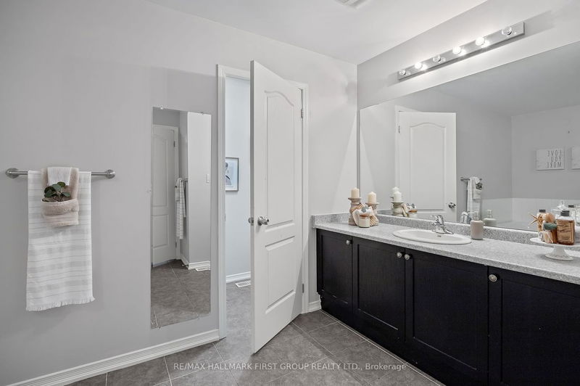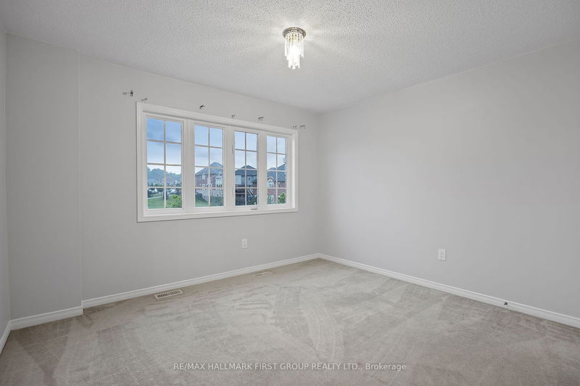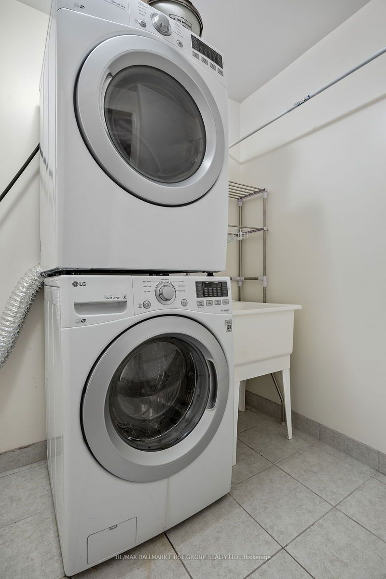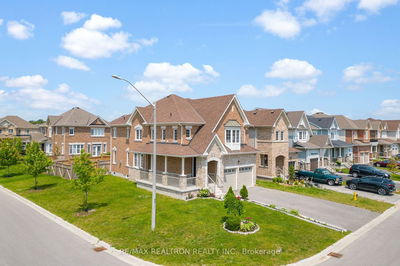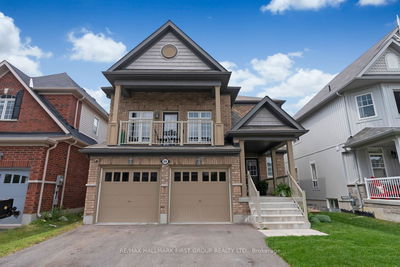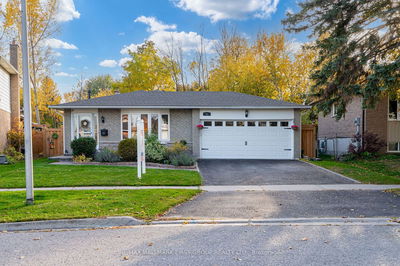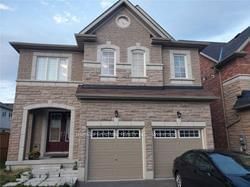Beautiful & Stunning Executive All Brick Home In Sought After Area Of Bowmanville. Directly Across From The Park. Amazing Curb Appeal With Tall Double Doors Leading You Into This Stunning 4 Br / 4 Bth Home. 9 Ft Ceilings Throughout. Great Rm W/ Gas Fireplace, Soaring 18 Ft High Ceiling And Plenty Of Windows Allowing Lots Of Natural Light. Open Concept Kitchen W/ Tall Cabinets And Breakfast Area With W/O To Yard. Master W/ 4 Piece Enuite And His/Hers Closets. 2nd Br Has Its Own 4 Pc Ensuite And 3rd/4th Brs Share A 4 Pc Ensuite Bath. Office/Den W/ French Doors On Main Level Could Be Used As A 5th Br. Hardwood Stairs W/ Iron Rod Spindles. Upper Laundry. Upgraded Lighting
Property Features
- Date Listed: Friday, June 30, 2023
- Virtual Tour: View Virtual Tour for 55 Buttonshaw Street
- City: Clarington
- Neighborhood: Bowmanville
- Major Intersection: Green/Mcbride
- Full Address: 55 Buttonshaw Street, Clarington, L1C 0J9, Ontario, Canada
- Kitchen: Ceramic Floor, Stainless Steel Appl, Centre Island
- Living Room: Laminate, Open Concept, Window
- Kitchen: Laminate, Quartz Counter, Stainless Steel Appl
- Listing Brokerage: Re/Max Hallmark First Group Realty Ltd. - Disclaimer: The information contained in this listing has not been verified by Re/Max Hallmark First Group Realty Ltd. and should be verified by the buyer.




