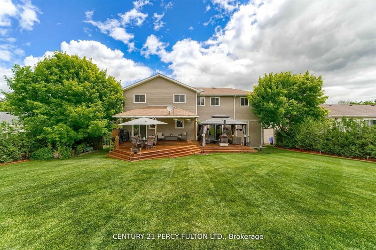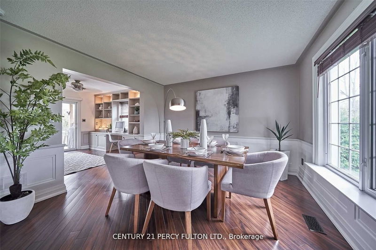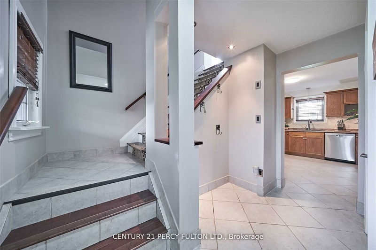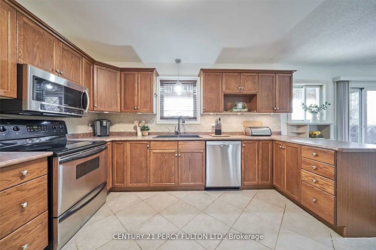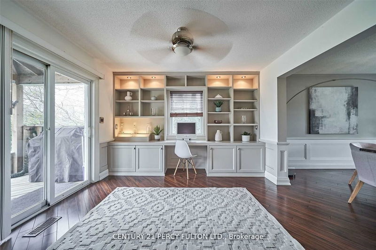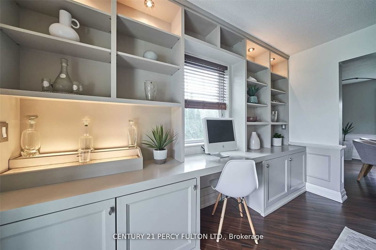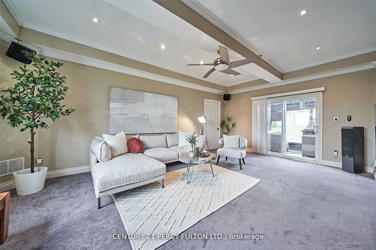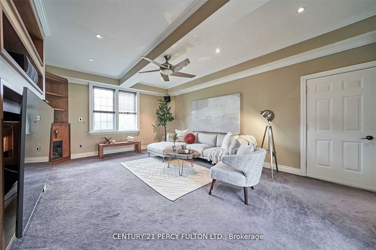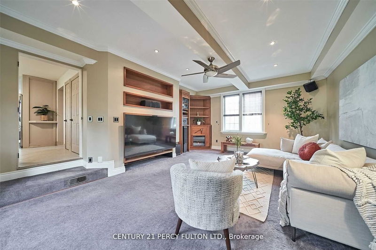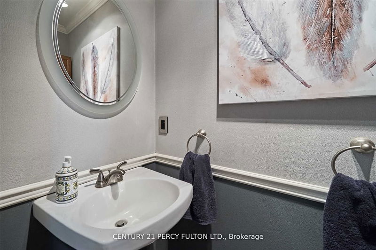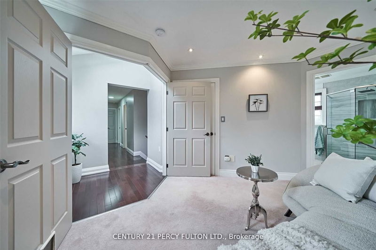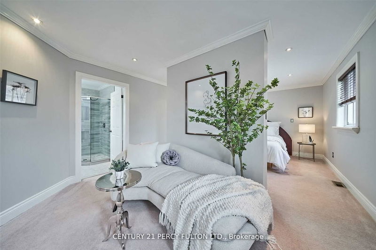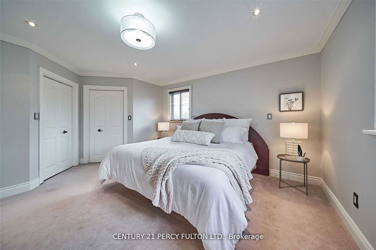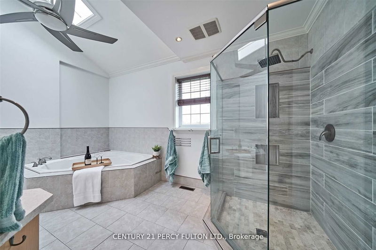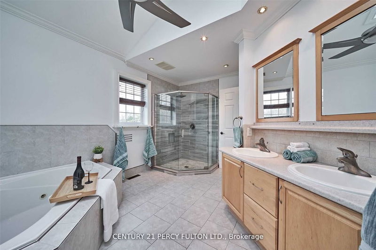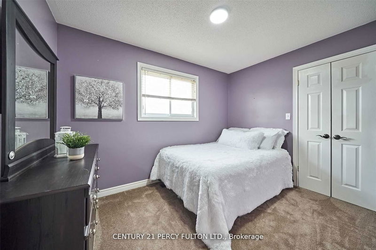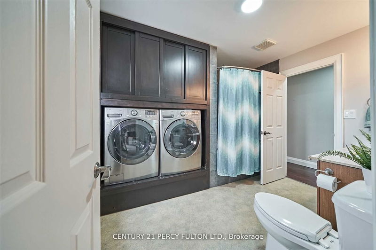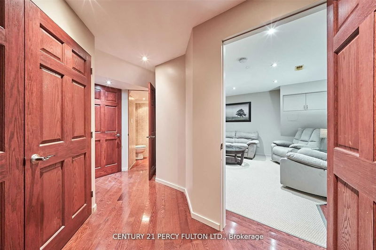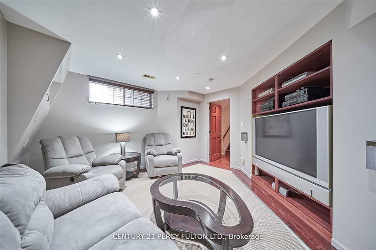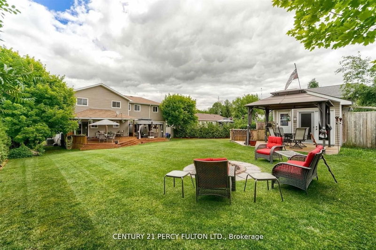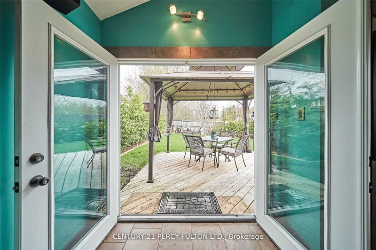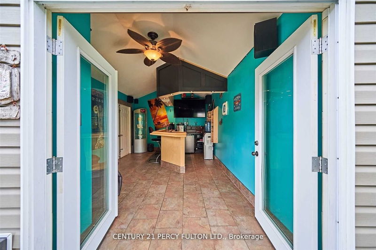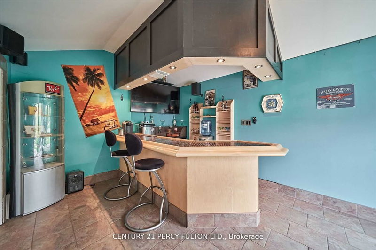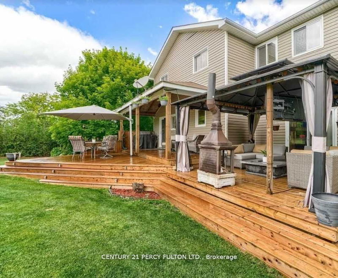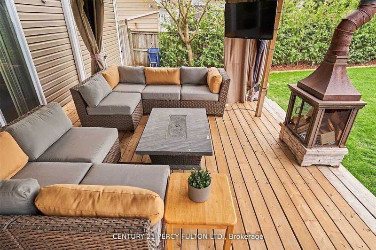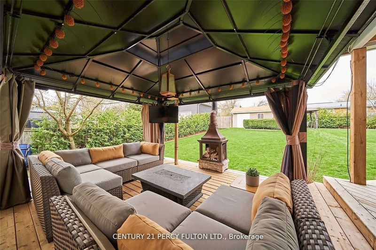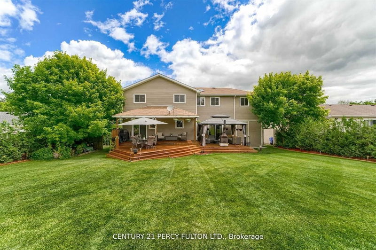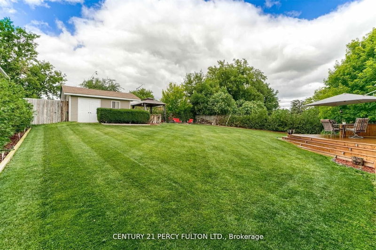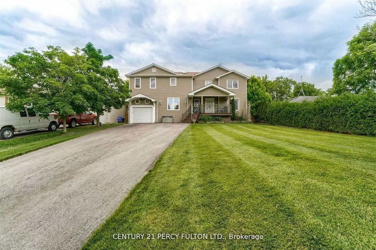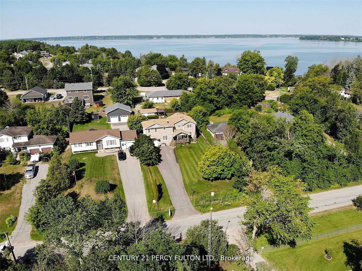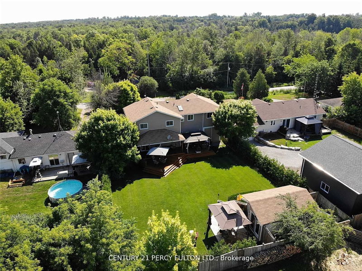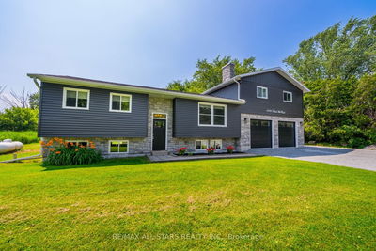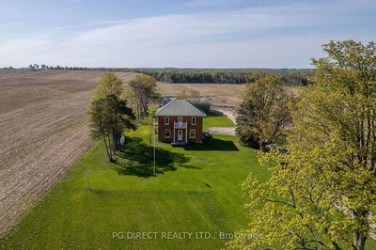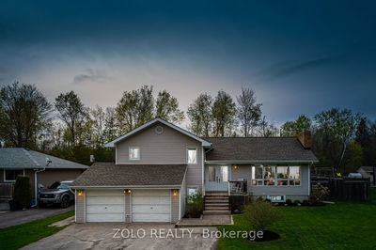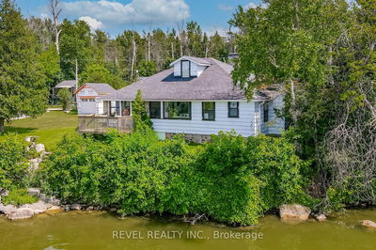Magnificent Custom-Built Abode, Located In Serene Waterfront Community Of Scugog Point. Sitting On A 1/3 Acre Lot, Graced W/ Mature Trees, Lush Kentucky Bluegrass With Full Coverage Sprinkler System. Outstanding Features Include: Primary Suite & Ensuite Freshly Painted Throughout. Dual Walk-In Closets, Cozy Fireplace & Luxurious 5-Piece Ensuite W/ Roman Jacuzzi. The Sunken Family Room Is A Marvel To Behold, With Walnut Built-In's, Coffered Ceilings And Yet Another Charming Fireplace. Rural Kitchen Leads To The Open-Concept Dining Room, Complete With Breathtaking Built-Ins. Enjoy The Finished Outbuilding With Power & Bar Area For Additional Livable Space. Upper Level Washer/Dryer Enveloped In Custom-Built Maple. This Home Is Perfect For Hosting Large Family Gatherings, Thanks To The Stunning 3-Tier, Walk-Off Deck Enveloped In A Cocoon Of Cedar Trees For Added Privacy. This Yard Is A Must See.
Property Features
- Date Listed: Friday, June 30, 2023
- Virtual Tour: View Virtual Tour for 19140 Scugog Point Road
- City: Scugog
- Neighborhood: Rural Scugog
- Full Address: 19140 Scugog Point Road, Scugog, L0B 1L0, Ontario, Canada
- Kitchen: Ceramic Floor, Stainless Steel Appl, Double Sink
- Family Room: Broadloom, B/I Shelves, Sunken Room
- Listing Brokerage: Century 21 Percy Fulton Ltd. - Disclaimer: The information contained in this listing has not been verified by Century 21 Percy Fulton Ltd. and should be verified by the buyer.

