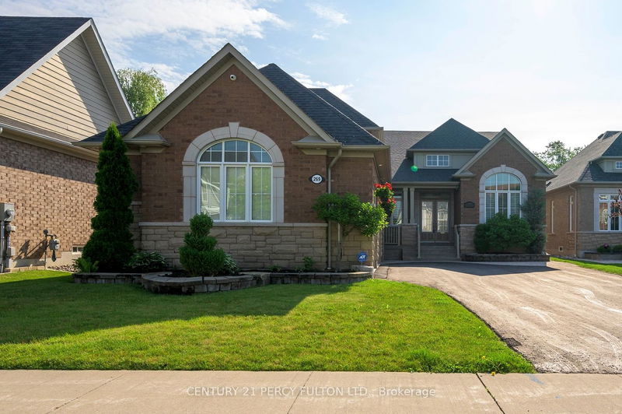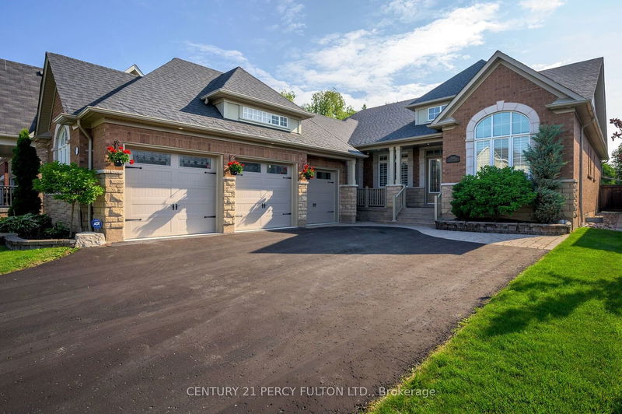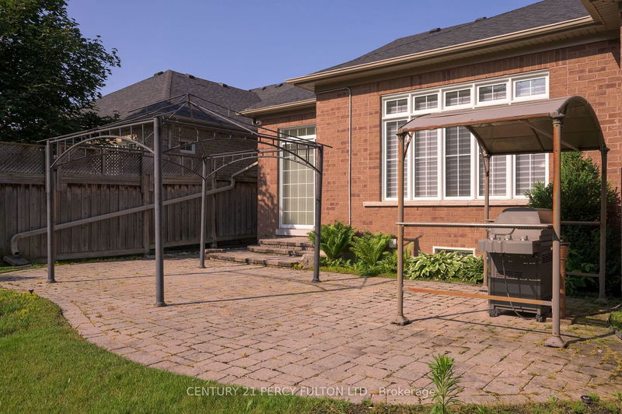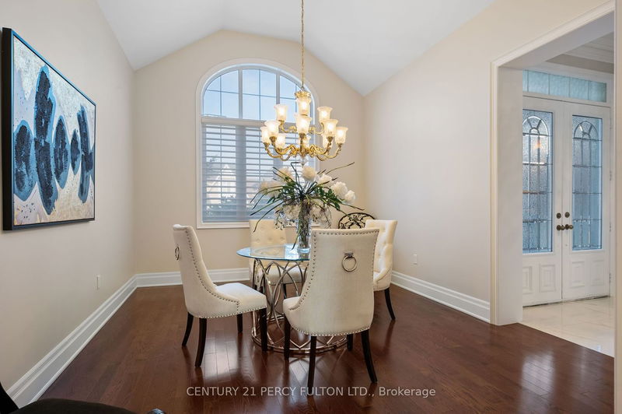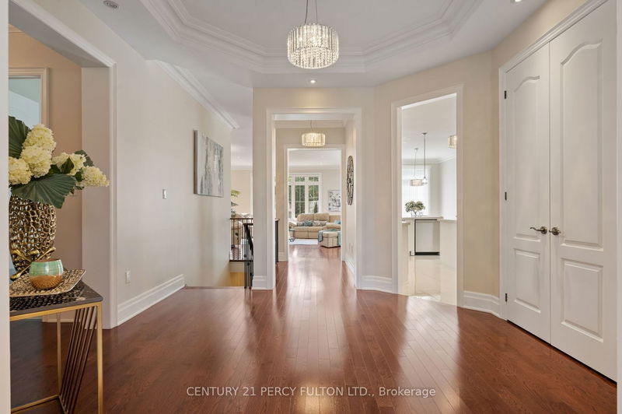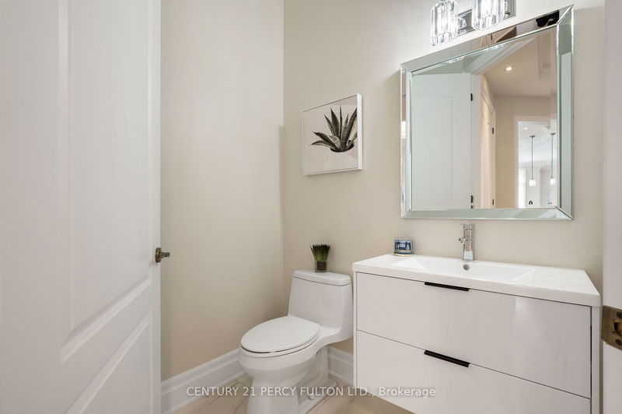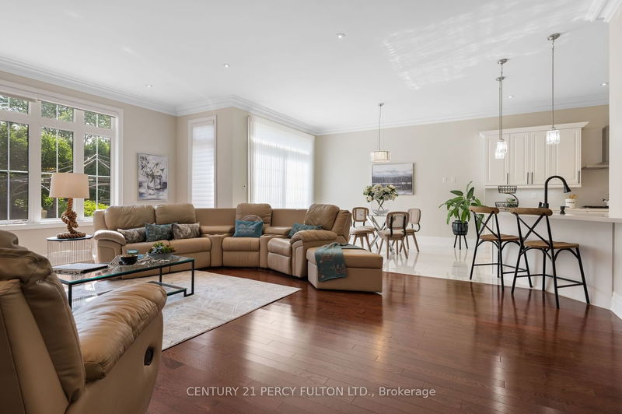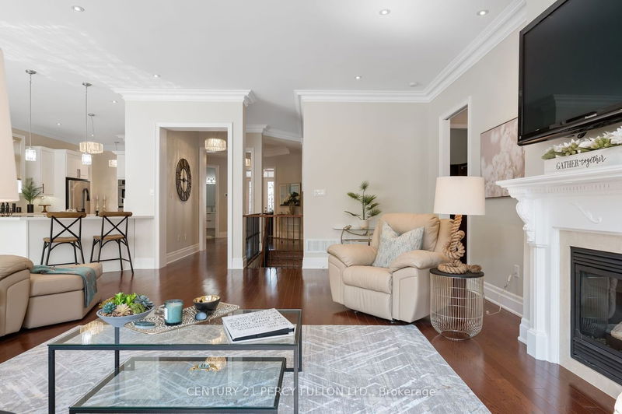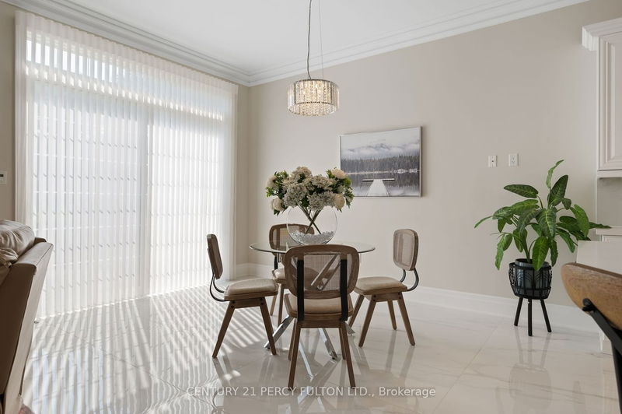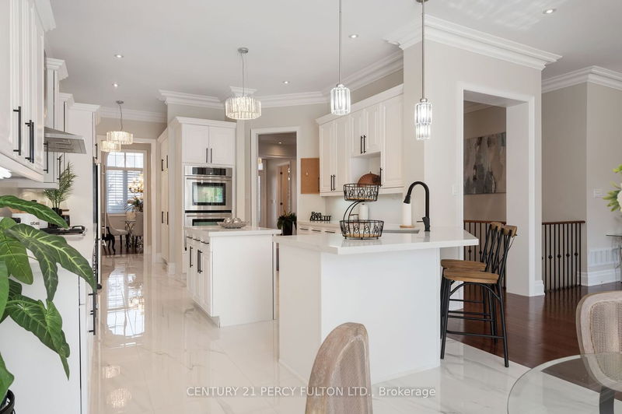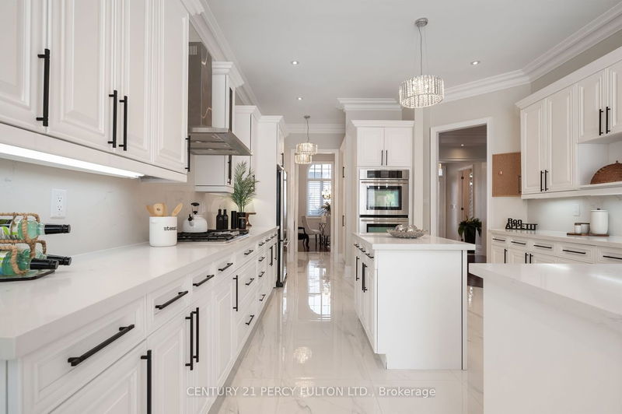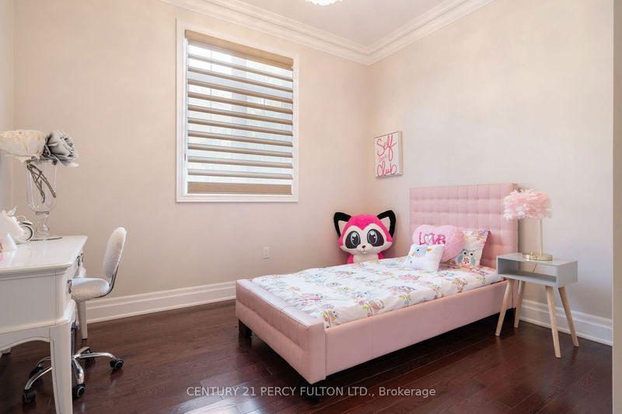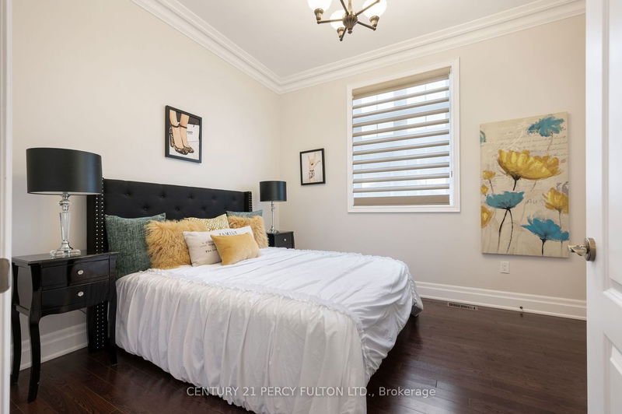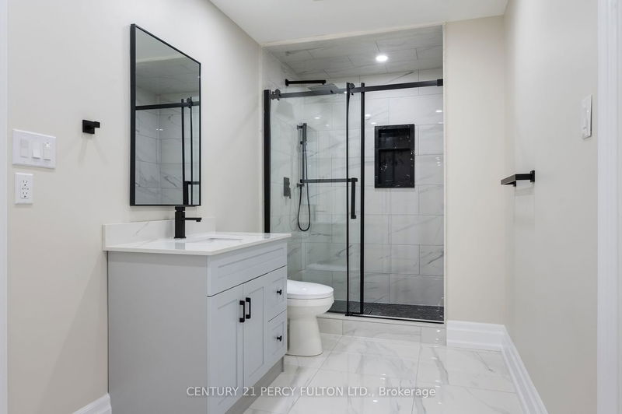Welcome Home To This Spectacular 3 Bedroom 4 Bathroom Bungalow Nestled In A Highly Sought-After Brooklin Neighbourhood. Thousands of Dollars Spent on Quality Upgrades. Professionally Finished Basement With 2 Rooms, 3 Pc Bathroom, And A Huge Entertainment Area. Step Inside And Be Captivated By The Updated Kitchen & Spacious Family Room. Massive Master Bedroom To The Primary Suite With A Lavish Ensuite Featuring A Huge Jacuzzi & A Spacious Walk-In Closet. Huge Laundry Room with Many Cabinets. The Enchanting Private Backyard Offers A Peaceful Retreat Surrounded By Beautiful Mature Trees, Perfect For Relaxation Or Entertaining. 10 Foot Ceiling Height On Main Floor and 9 Foot In Basement. Plaster Moulding On Main Floor. Heated Roof. 3 Car Garage w/Epoxy Flooring. Silhouette Window Coverings Throughout. Easy Access to Schools and All Amenities. This Home Truly Have It All. Don't Miss It!
Property Features
- Date Listed: Monday, July 03, 2023
- Virtual Tour: View Virtual Tour for 269 Montgomery Avenue
- City: Whitby
- Neighborhood: Brooklin
- Major Intersection: Montgomery Ave/Columbus Rd
- Full Address: 269 Montgomery Avenue, Whitby, L1M 0B7, Ontario, Canada
- Family Room: Gas Fireplace, Hardwood Floor, Open Concept
- Kitchen: Breakfast Bar, Quartz Counter, Centre Island
- Living Room: Coffered Ceiling, Hardwood Floor
- Listing Brokerage: Century 21 Percy Fulton Ltd. - Disclaimer: The information contained in this listing has not been verified by Century 21 Percy Fulton Ltd. and should be verified by the buyer.


