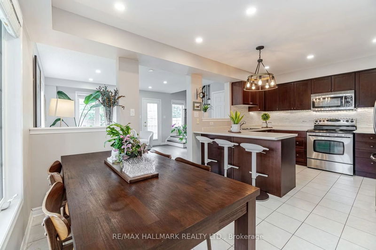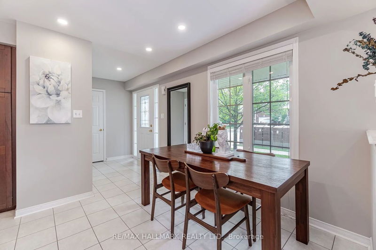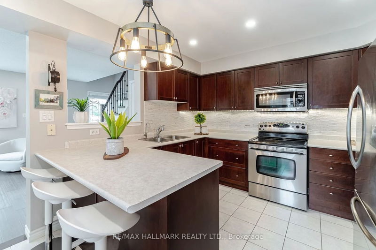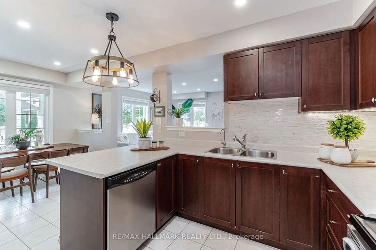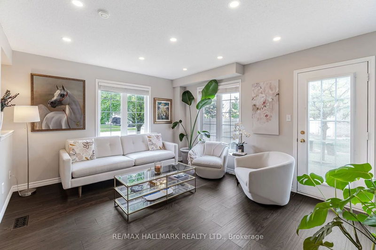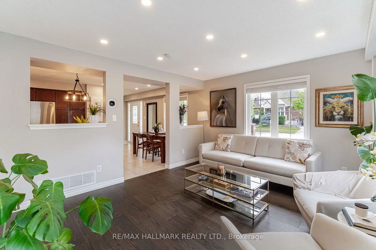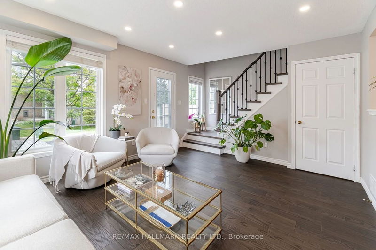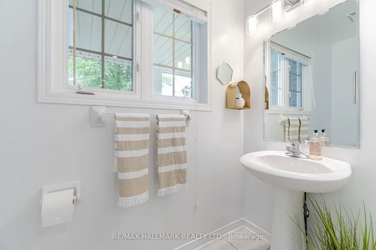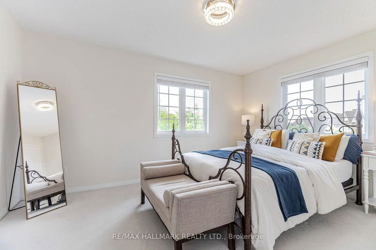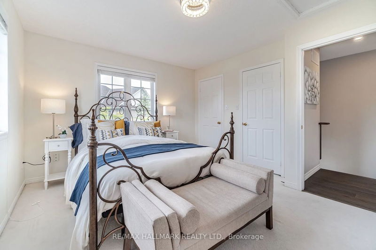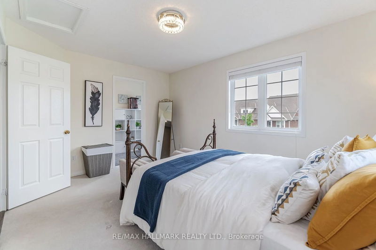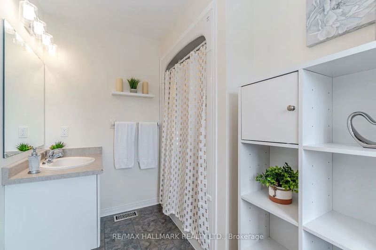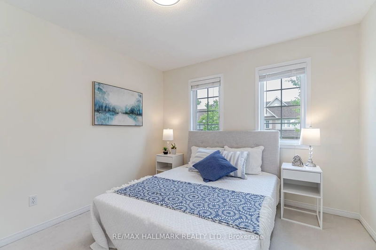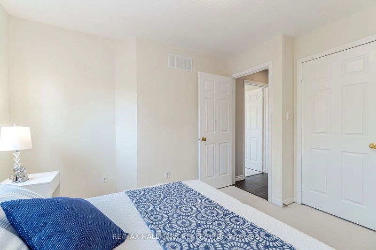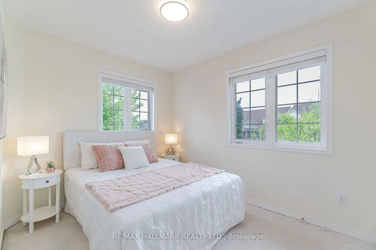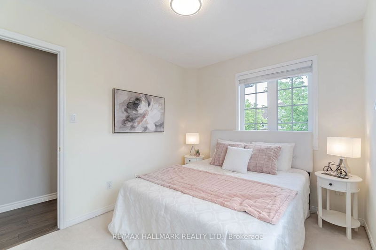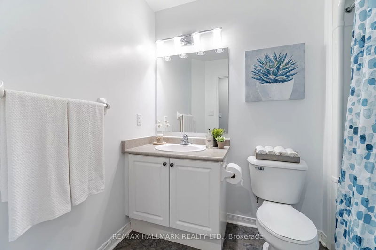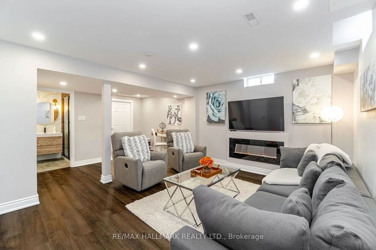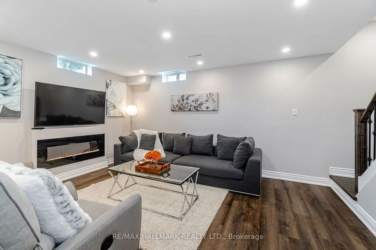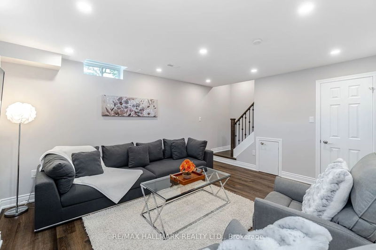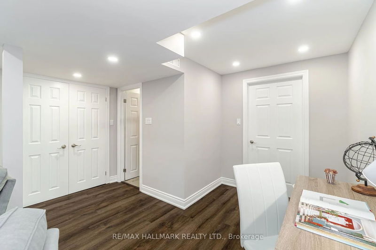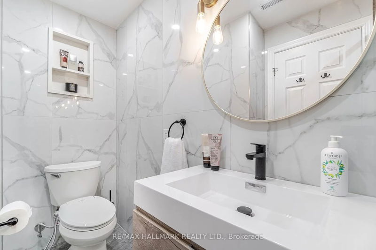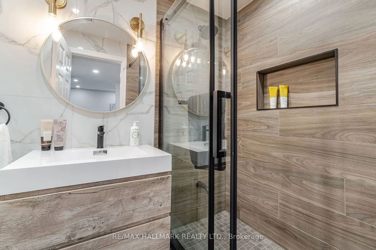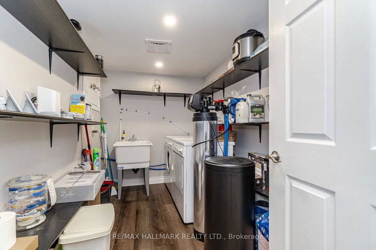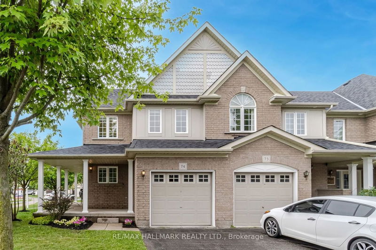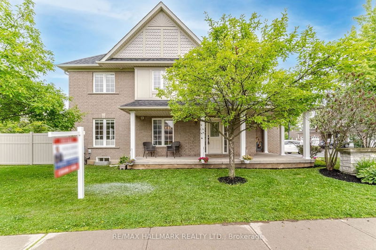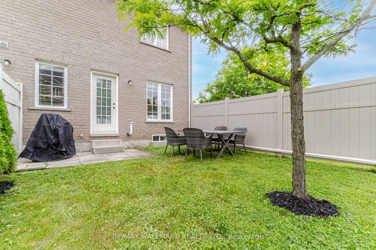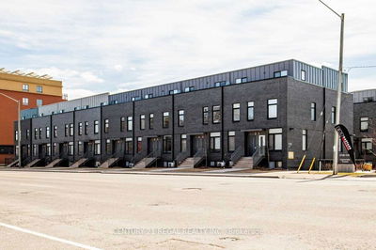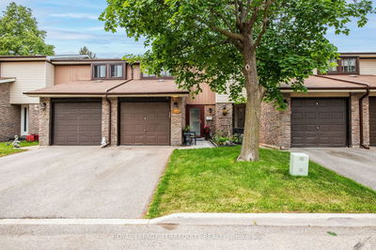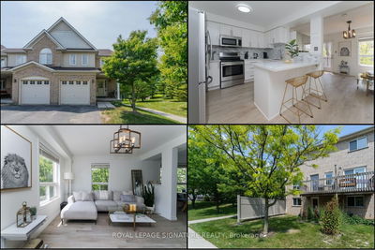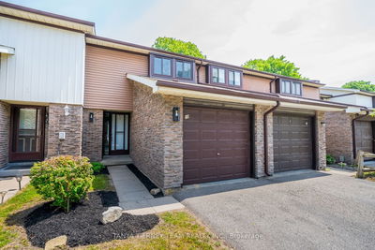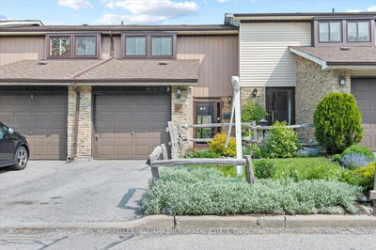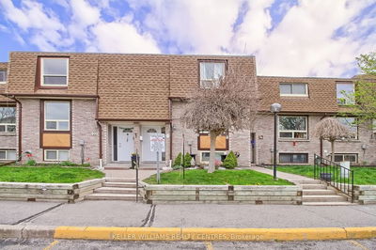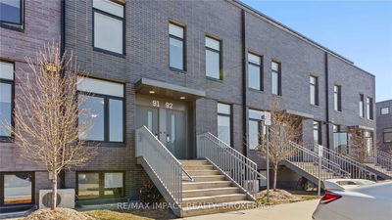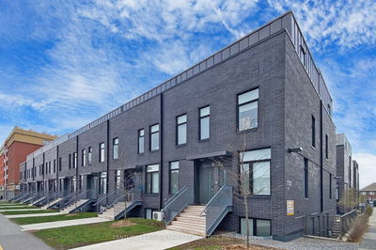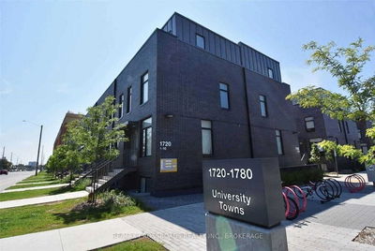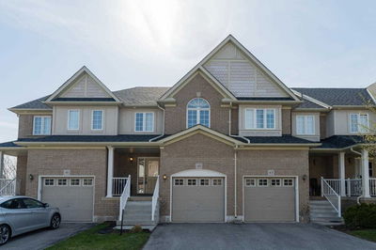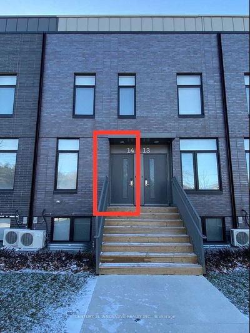Don't miss your chance to see this gorgeous sun filled 3 Bedroom 4 bathroom townhome in a highly desired part of North Oshawa. This end unit home sits on a premium corner lot and feels like a semi! Thousands have been spent on upgrades from the pot lights on the main floor to engineered hard wood floors on the main and upper levels. The kitchen features stainless steel appliances, an eat in breakfast bar and ample cabinet space for all of your appliances!!! The living room is an open concept space with large windows on all sides and a walk out to your back yard. All principal bedrooms are large enough to fit a queen bed with the primary bedroom further featuring his and her closets and an ensuite bathroom. The luxuriously finished full height basement features a large executive style second living room including fireplace, luxury vinyl floors as well as a home office. This property is also located a stone's throw from schools, the university, costco, restaurants, the 407 and more.
Property Features
- Date Listed: Tuesday, July 04, 2023
- Virtual Tour: View Virtual Tour for 74-1087 Ormond Drive
- City: Oshawa
- Neighborhood: Samac
- Major Intersection: Ritson & Conlin
- Full Address: 74-1087 Ormond Drive, Oshawa, L1K 0E8, Ontario, Canada
- Kitchen: Combined W/Dining, Breakfast Bar, Pot Lights
- Living Room: Hardwood Floor, W/O To Yard, Open Concept
- Living Room: Vinyl Floor, 3 Pc Bath, Fireplace
- Listing Brokerage: Re/Max Hallmark Realty Ltd. - Disclaimer: The information contained in this listing has not been verified by Re/Max Hallmark Realty Ltd. and should be verified by the buyer.

