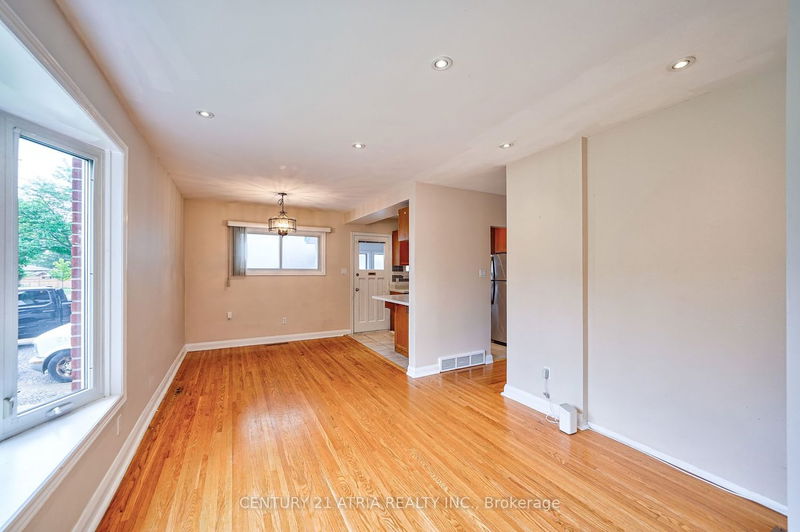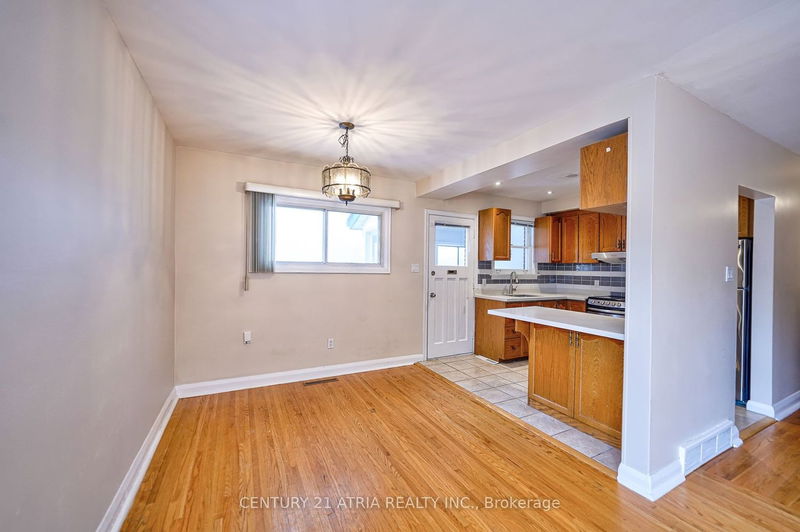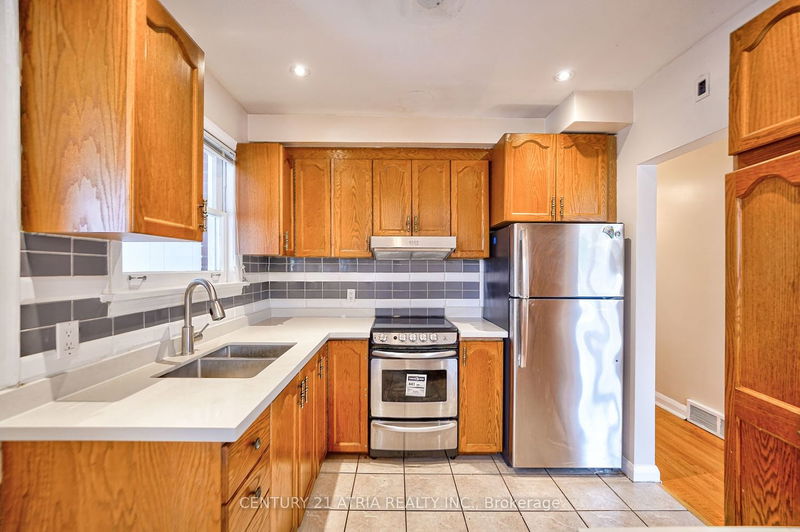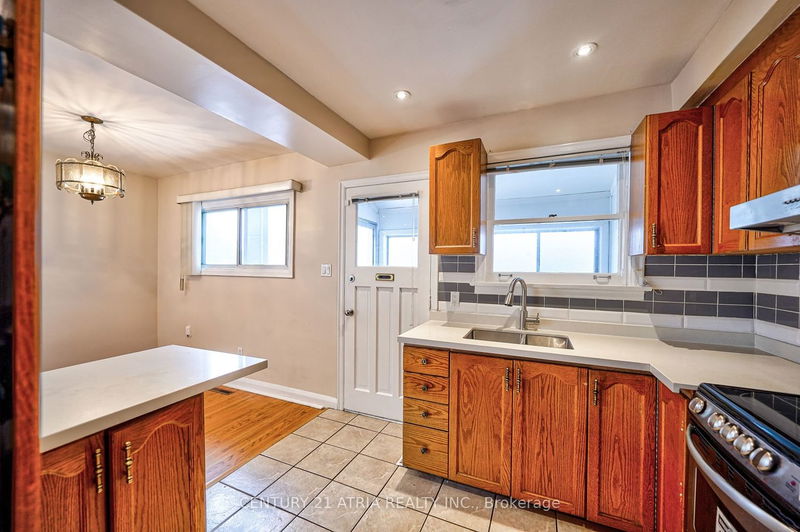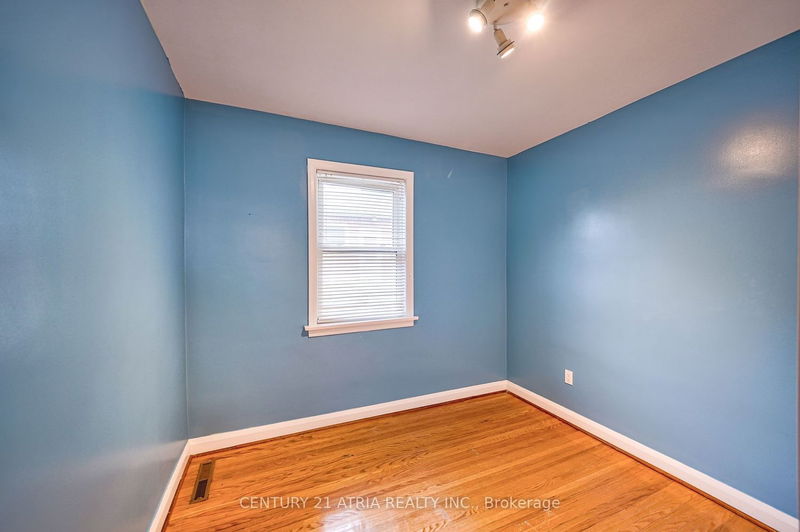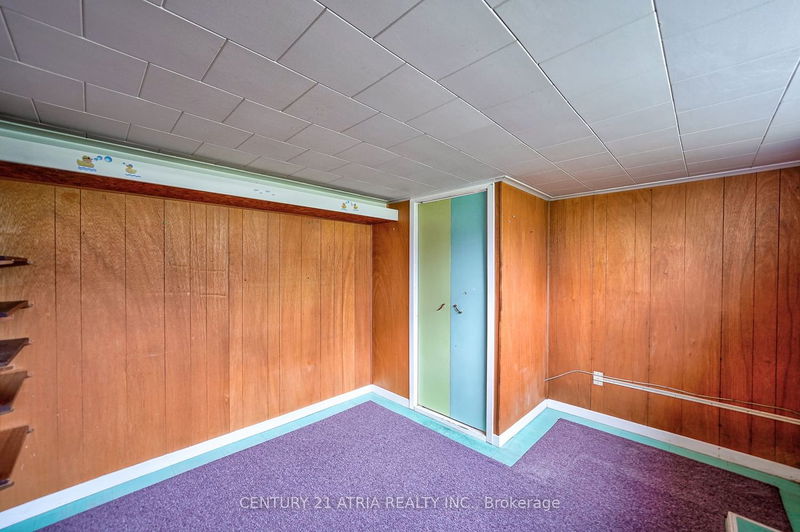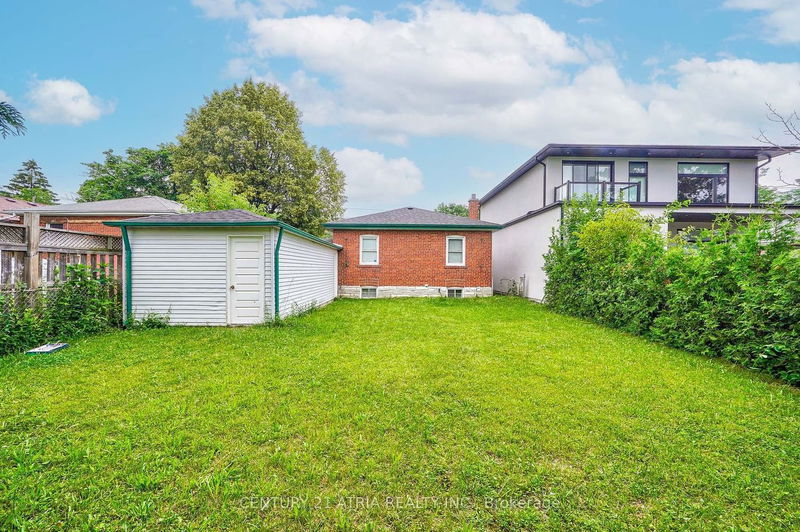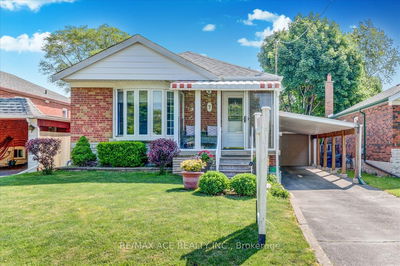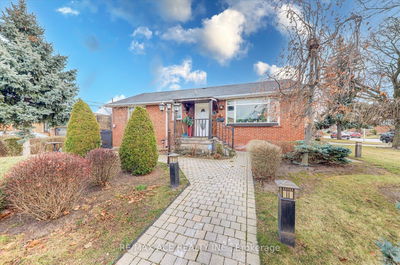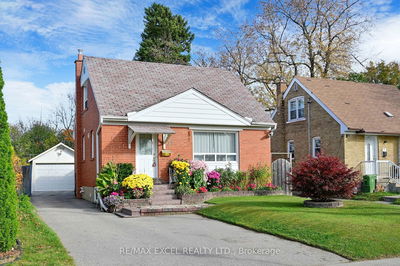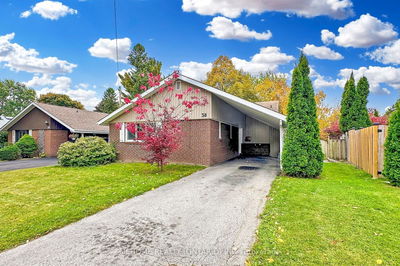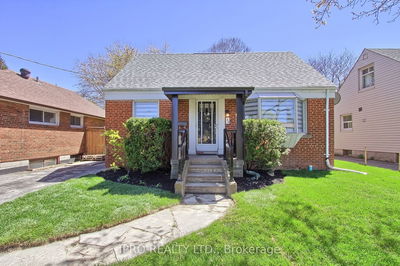Rare Offered to Market! Discover this Unstaged detached solid red brick 3+2 bungalow nestled in high demand family friendly dorest park neighborhood! Property sits on a 40x125 huge lot with a private fenced yard that offers beautiful mature trees and gives clean air and lots of green space behind! Beyond the long private drive there's a detached garage and carport that gives extra protection to your car. This home fts 3 full bath, 2 additional kitchens, and expensive land in Toronto! Main flr offers Open concept layout with a large bay window provide endless ample natural light, hrdwd flooring pot light throughout, functional kitchen with delightful brkfst bar/island, lots of storage, quartz countertops, tile b spl, ss appliances, lrg size proportioned bedroom w/ oversized windows w/ closet. Perfect mix of classic charm and contemporary finishes! Boasting a finished bsmt w/ sep entrance w/large cozy rec/exercise room and additional*
Property Features
- Date Listed: Tuesday, July 04, 2023
- Virtual Tour: View Virtual Tour for 57 Shropshire Drive
- City: Toronto
- Neighborhood: Dorset Park
- Full Address: 57 Shropshire Drive, Toronto, M1P 1Y8, Ontario, Canada
- Living Room: Hardwood Floor, Combined W/Dining, Bay Window
- Kitchen: Ceramic Floor, Stainless Steel Appl, Window
- Listing Brokerage: Century 21 Atria Realty Inc. - Disclaimer: The information contained in this listing has not been verified by Century 21 Atria Realty Inc. and should be verified by the buyer.










