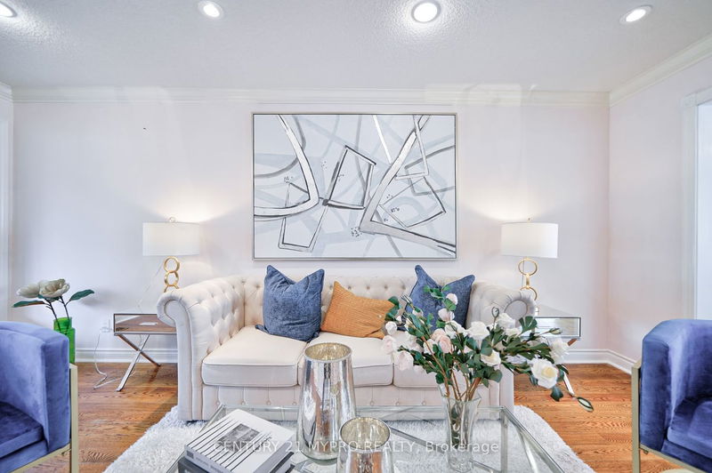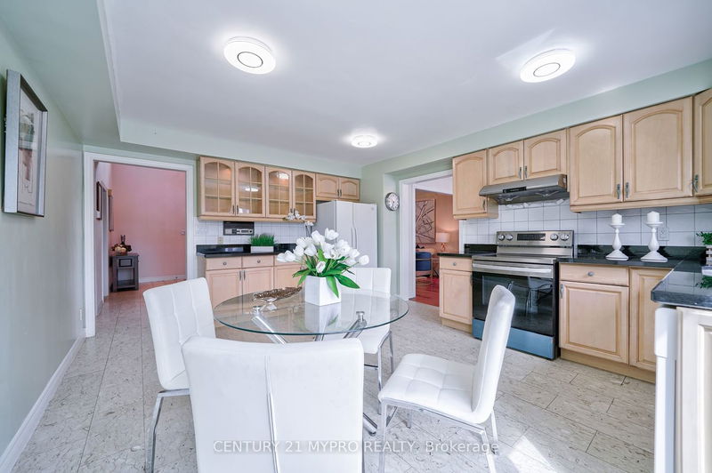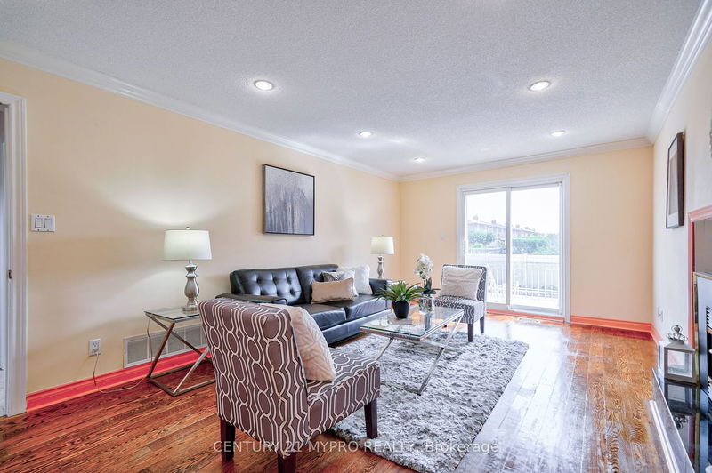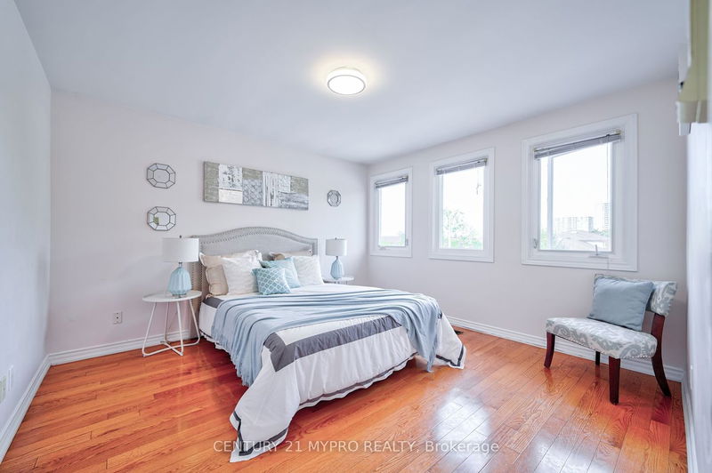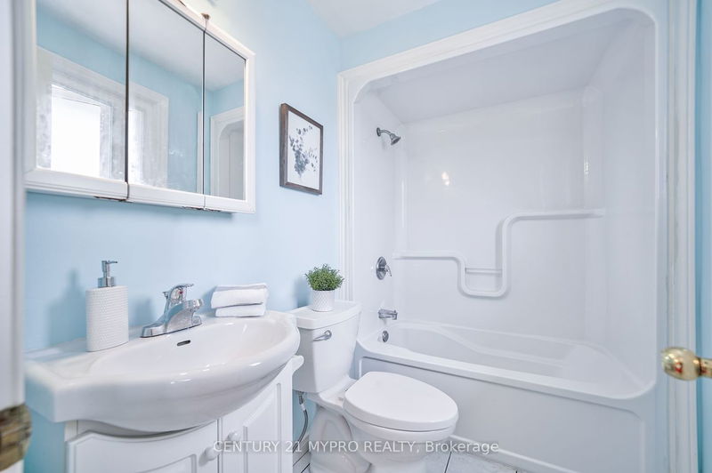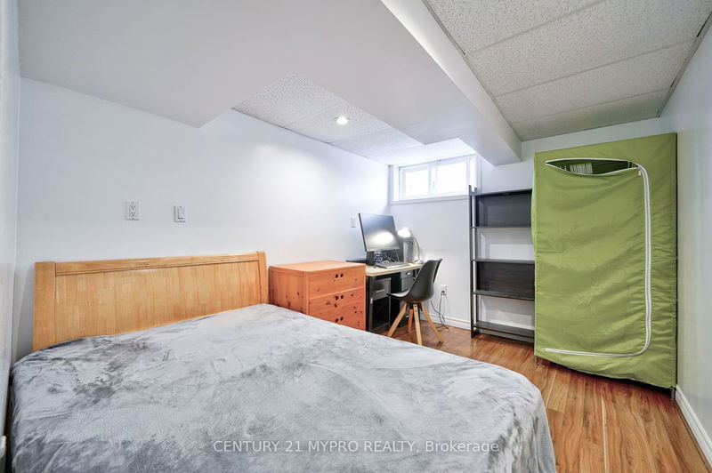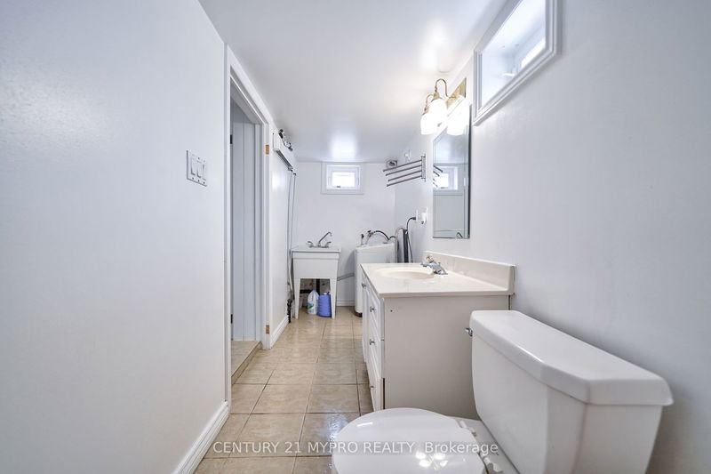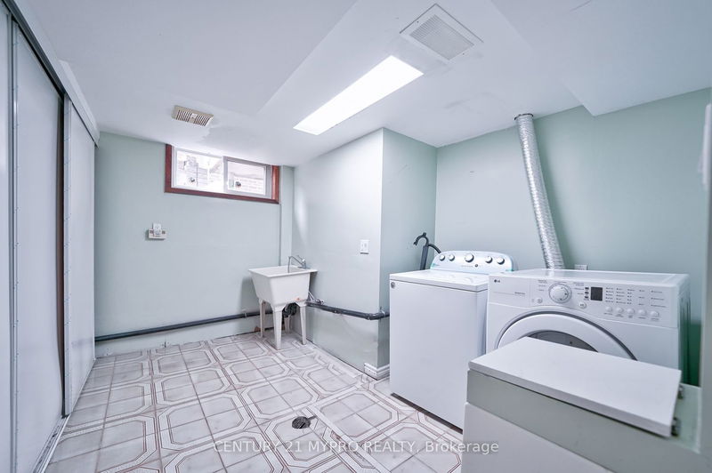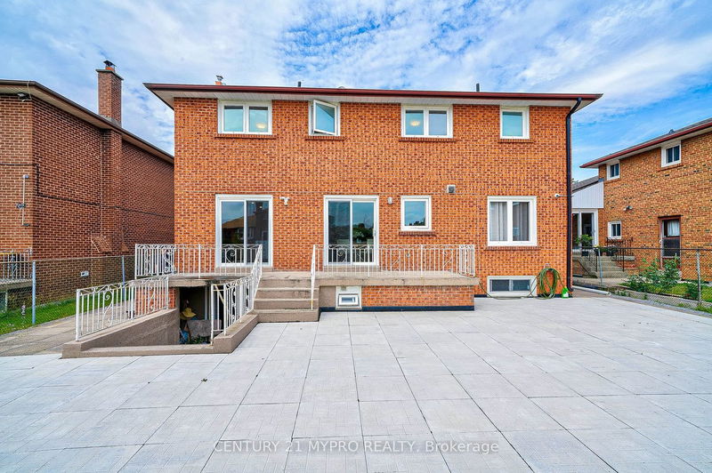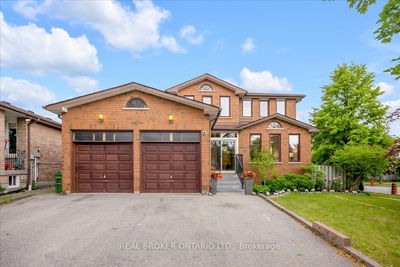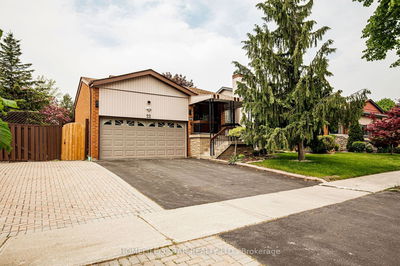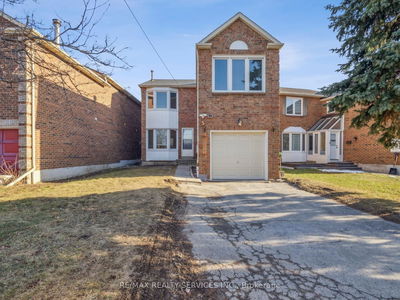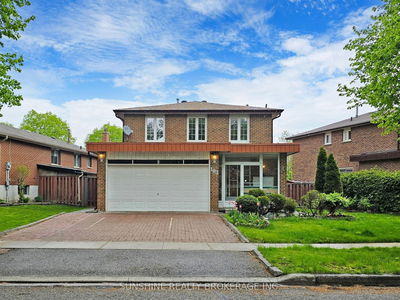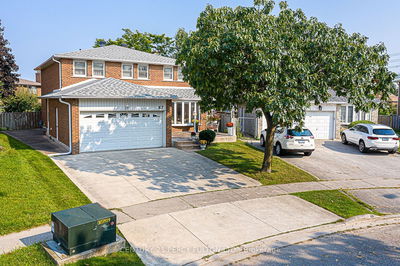Rarely Offered 50'X110' Detached Home In High Demand Location. Approx. 3600 Sf Total Livable Area Including Walk Out Basement Which Has 3 Extra Bedrooms Can Generate Huge Potential Income. Double Door Entry, 17' High Ceiling At Foyer, Pot Lights And Hardwood Floor Throughout. Direct Access To Dbl Car Garage. Unique Elec. Rolling Gate At Bsmt Entry. Steps To Terry Fox Ps & Dr. Norman Bethune Ci. Close To All Amenities: T&T, 404, Pacific Mall, Parks, Library.
Property Features
- Date Listed: Tuesday, July 04, 2023
- City: Toronto
- Neighborhood: Steeles
- Major Intersection: Birchmount/Steeles
- Full Address: 133 Ambercroft Boulevard, Toronto, M1W 3K8, Ontario, Canada
- Living Room: Combined W/Dining, Hardwood Floor, Pot Lights
- Kitchen: Granite Counter, Marble Floor, W/O To Patio
- Family Room: Gas Fireplace, Hardwood Floor, W/O To Patio
- Kitchen: Ceramic Floor
- Listing Brokerage: Century 21 Mypro Realty - Disclaimer: The information contained in this listing has not been verified by Century 21 Mypro Realty and should be verified by the buyer.





