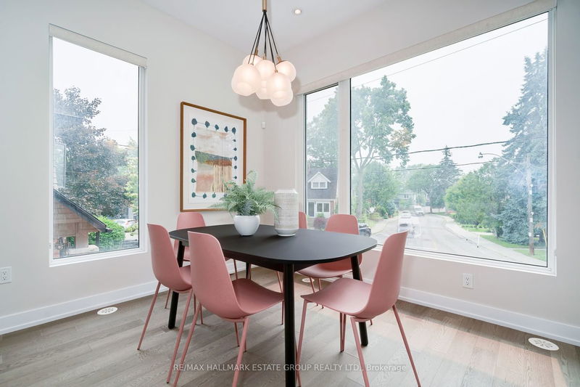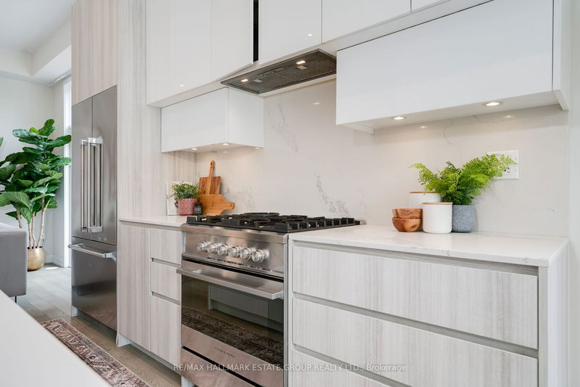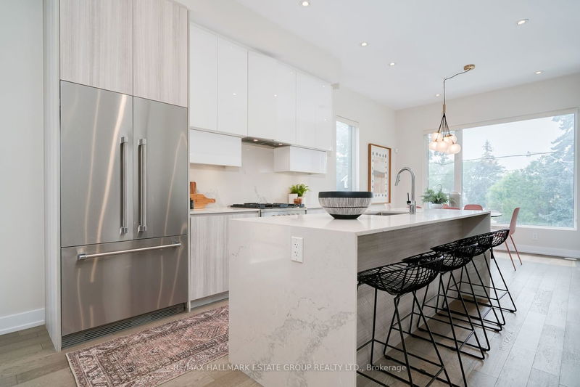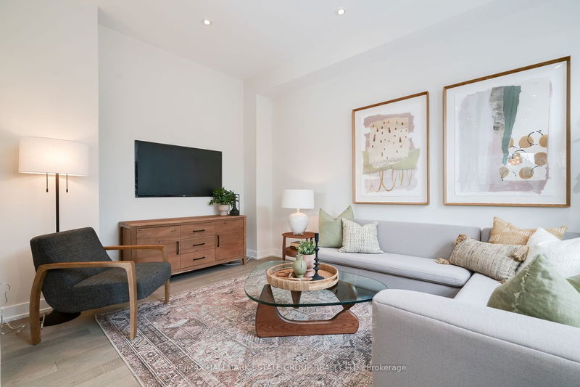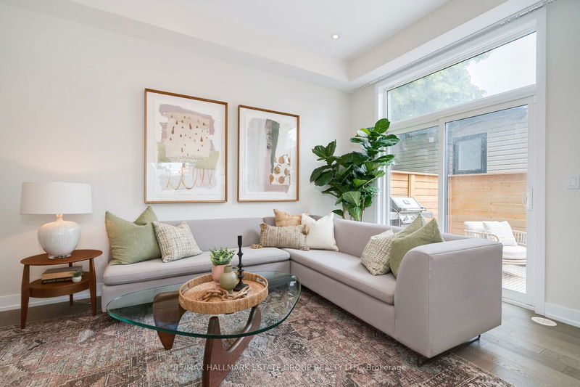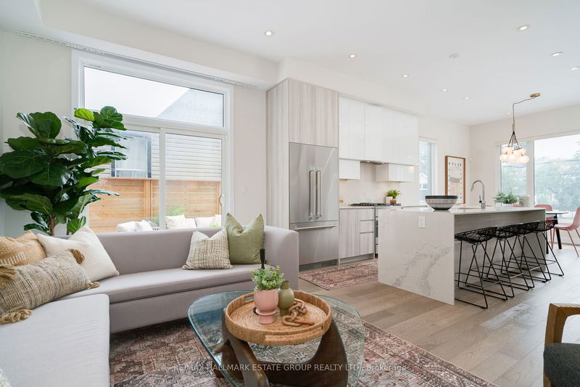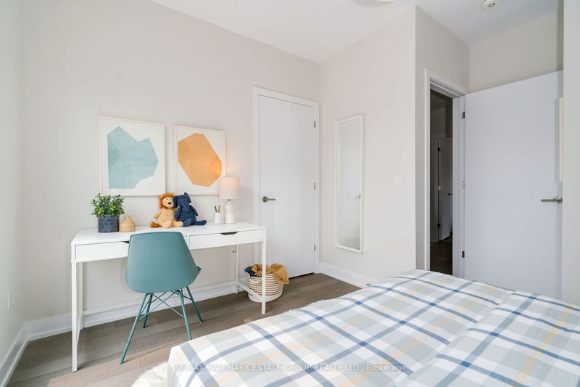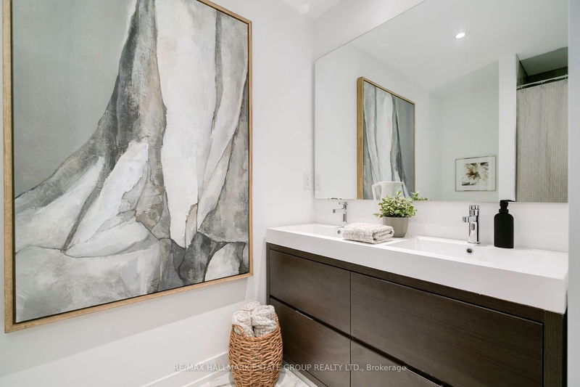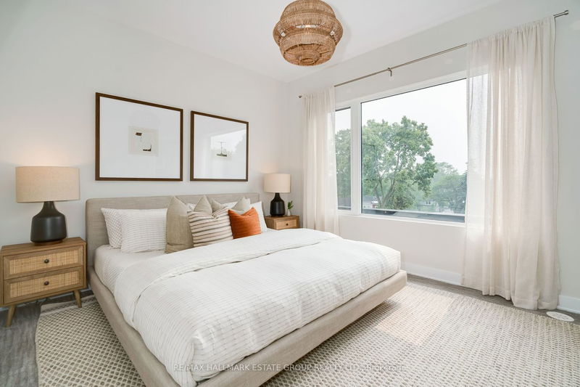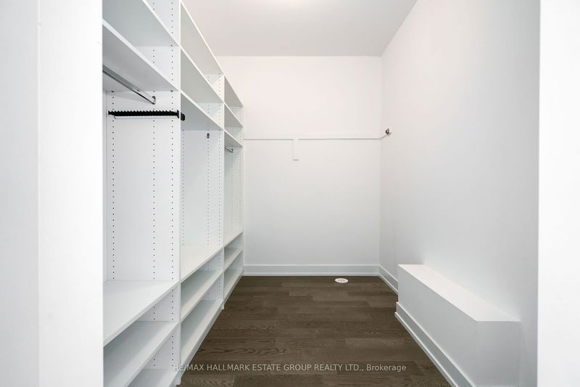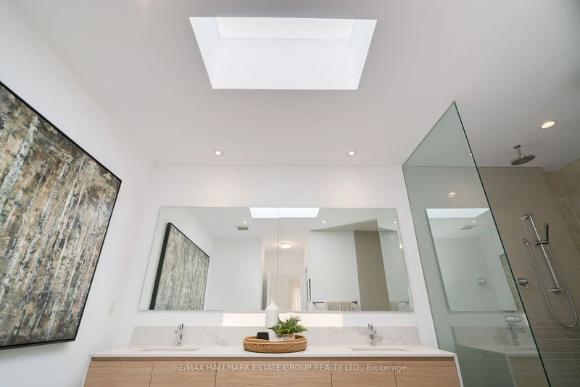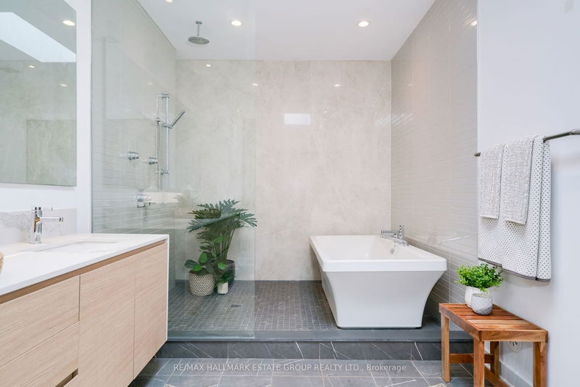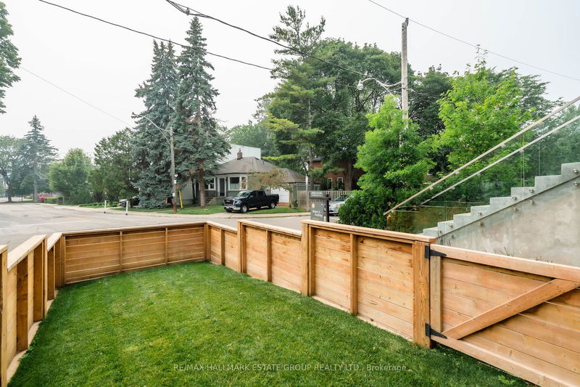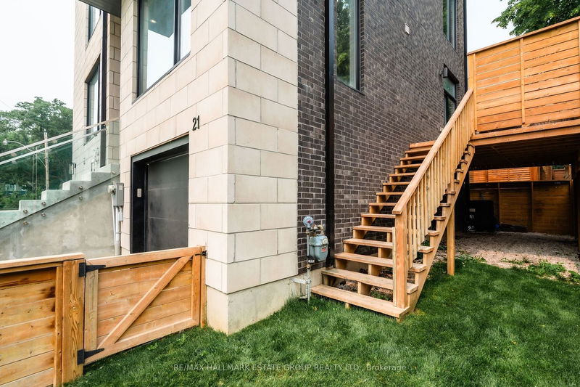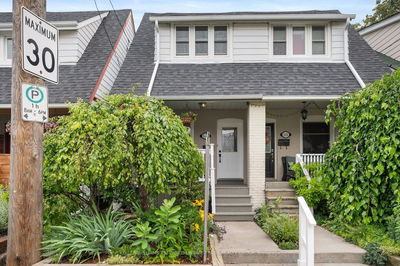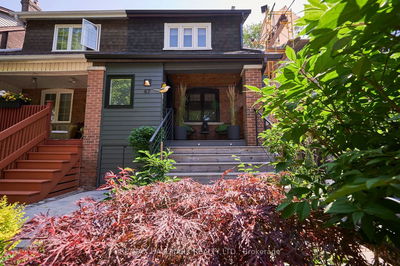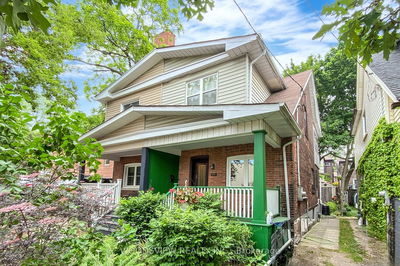Stunning modern 3-bedroom, 3-bathroom semi with 2-car parking and big garage with lots of storage, in an exclusive enclave in the Beach. Gorgeous open concept main floor with soaring ceilings, over-sized windows, pot lights, hardwood floors & walk out to large private deck w/ gas line to bbq and lovely fenced yard. Sleek flat panel kitchen cabinets with waterfall stone counters, gas stove and stainless-steel appliances. Second floor has 2 generously sized bedrooms with large closets & custom blinds. Third floor primary retreat has spa-like luxurious bathroom w/ skylight, heated floors, wet room shower and stand-alone tub & huge walk in closet. (same hardwood floors as rest of home under broadloom in primary) geothermal heating & cooling - great for the planet and saves on utility costs!
Property Features
- Date Listed: Tuesday, July 04, 2023
- Virtual Tour: View Virtual Tour for 21 Hemlock Avenue
- City: Toronto
- Neighborhood: Woodbine Corridor
- Full Address: 21 Hemlock Avenue, Toronto, M4L 3E9, Ontario, Canada
- Living Room: W/O To Deck, Hardwood Floor, Pot Lights
- Kitchen: Centre Island, Breakfast Bar, Quartz Counter
- Listing Brokerage: Re/Max Hallmark Estate Group Realty Ltd. - Disclaimer: The information contained in this listing has not been verified by Re/Max Hallmark Estate Group Realty Ltd. and should be verified by the buyer.


