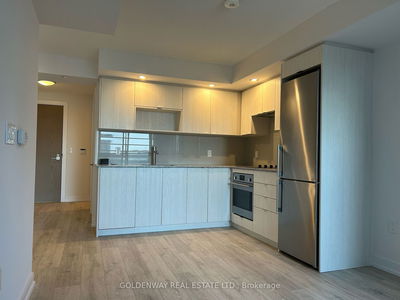Very Bright And Spacious 1 Bedroom + study, partial furniture included. Functional Floor Plan, 9Ft Ceilings, Laminate Floors In All Living Areas, Modern Kitchen W/ Granite Counter Tops, Walkout Balcony & An Unobstructed Western View. Amenities Include: Fitness Room, Sauna, Yoga Room, Party Room, Guest Suites & Rooftop Terrace W/ Bbq.
Property Features
- Date Listed: Tuesday, July 04, 2023
- City: Toronto
- Neighborhood: Agincourt South-Malvern West
- Major Intersection: Kennedy/401
- Full Address: 2916-181 Village Green Square, Toronto, M1S 0L3, Ontario, Canada
- Living Room: Combined W/Dining, Nw View, W/O To Balcony
- Kitchen: Granite Counter, Ceramic Floor, Modern Kitchen
- Listing Brokerage: Landing Realty Inc. - Disclaimer: The information contained in this listing has not been verified by Landing Realty Inc. and should be verified by the buyer.



















