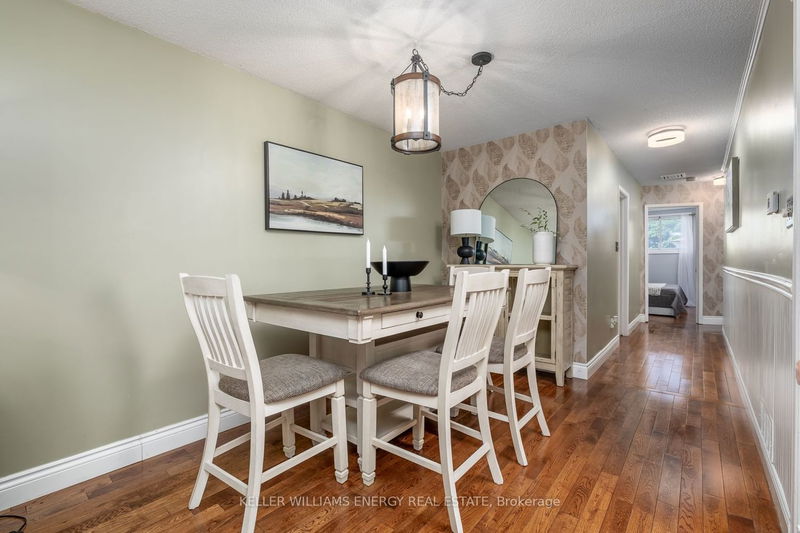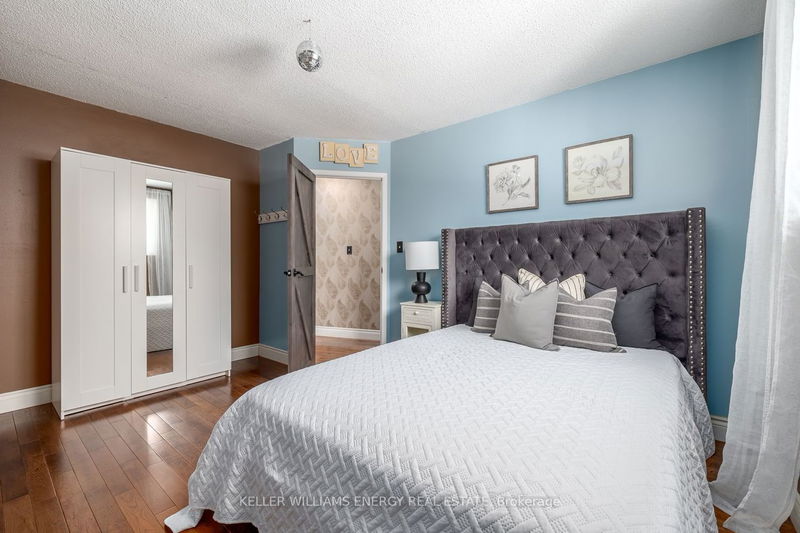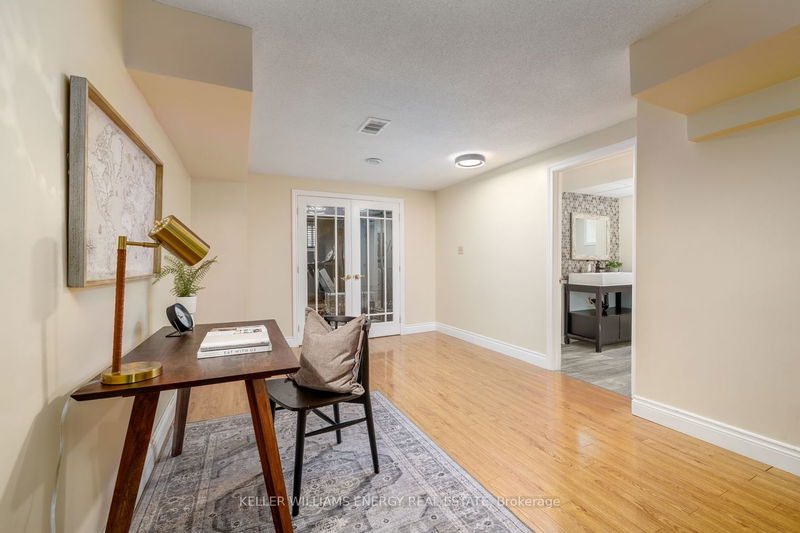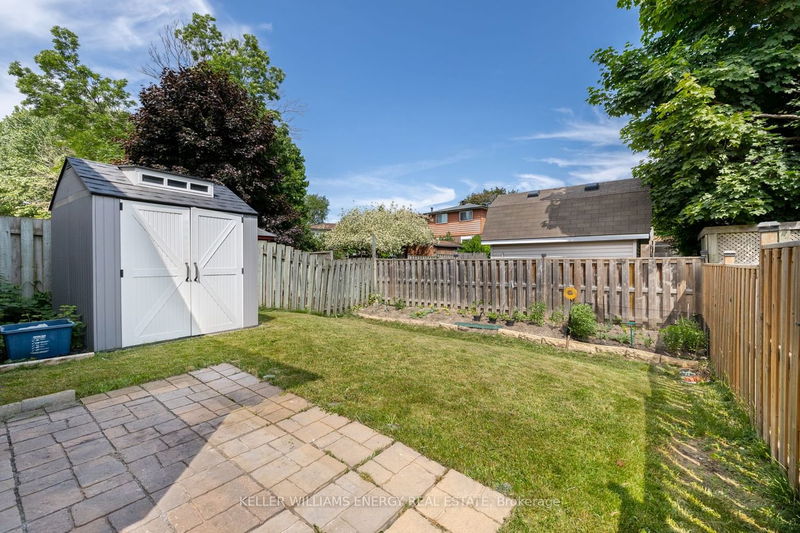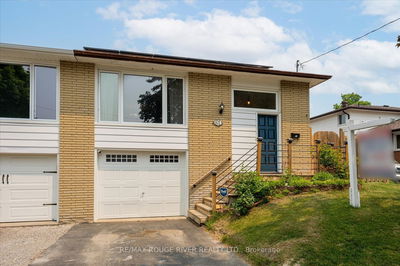Welcome to this beautiful upgraded house located in the stunning community of Bowmanville, close to all amenities and the 401. Recently renovated and turnkey ready, this home boasts hardwood flooring throughout. The open concept living and dining room features a captivating wood feature wall, creating a warm and inviting atmosphere. The kitchen has been tastefully upgraded with quartz countertops, stainless steel appliances, and a charming breakfast area. Upstairs, you'll find three bedrooms, including the primary bedroom with a striking feature wall and an ensuite washroom. The finished walkout basement offers ample natural light through its windows and showcases a spacious rec room. The basement also includes a fourth bedroom, which stands out with its brick feature wall and electric fireplace. To add a touch of elegance, the recreation room is accessed through a beautiful barn door. This house truly combines style, functionality, and comfort for an exceptional living experience.
Property Features
- Date Listed: Wednesday, July 05, 2023
- Virtual Tour: View Virtual Tour for 66 John Scott Avenue
- City: Clarington
- Neighborhood: Bowmanville
- Full Address: 66 John Scott Avenue, Clarington, L1C 4L1, Ontario, Canada
- Family Room: Hardwood Floor, California Shutters, Window
- Kitchen: Vinyl Floor, Quartz Counter, Stainless Steel Appl
- Listing Brokerage: Keller Williams Energy Real Estate - Disclaimer: The information contained in this listing has not been verified by Keller Williams Energy Real Estate and should be verified by the buyer.






