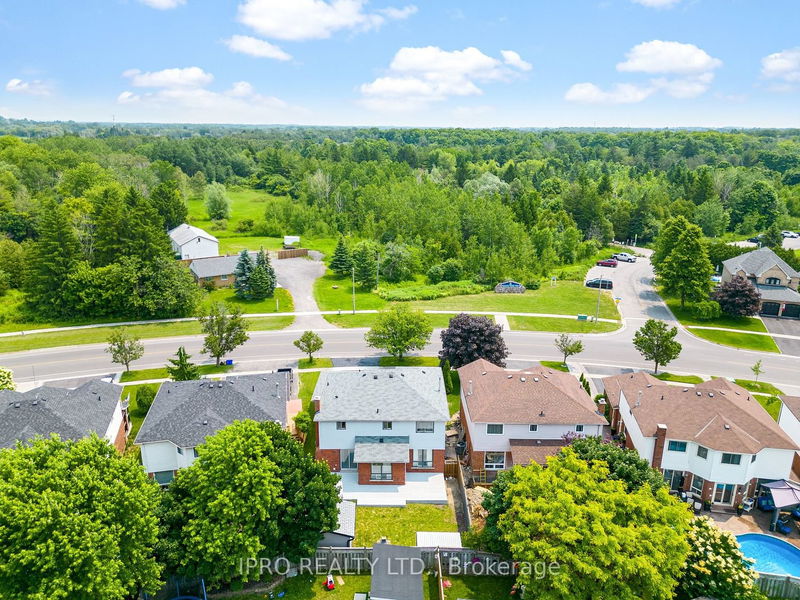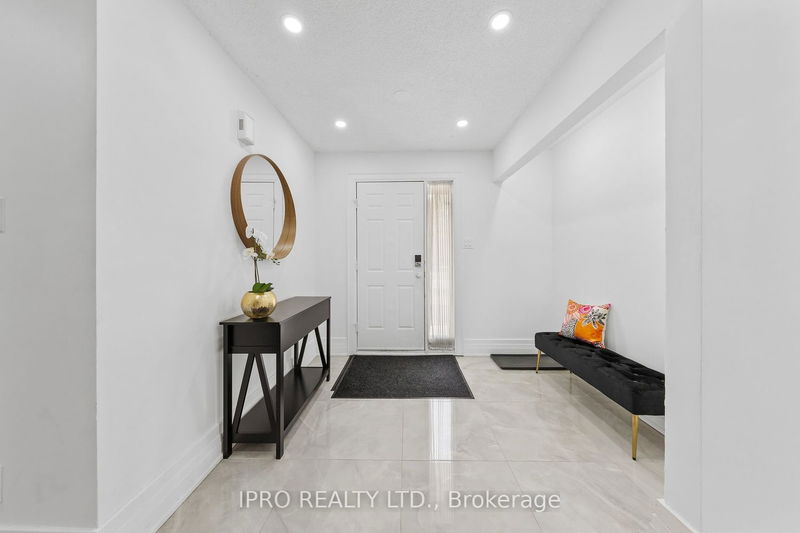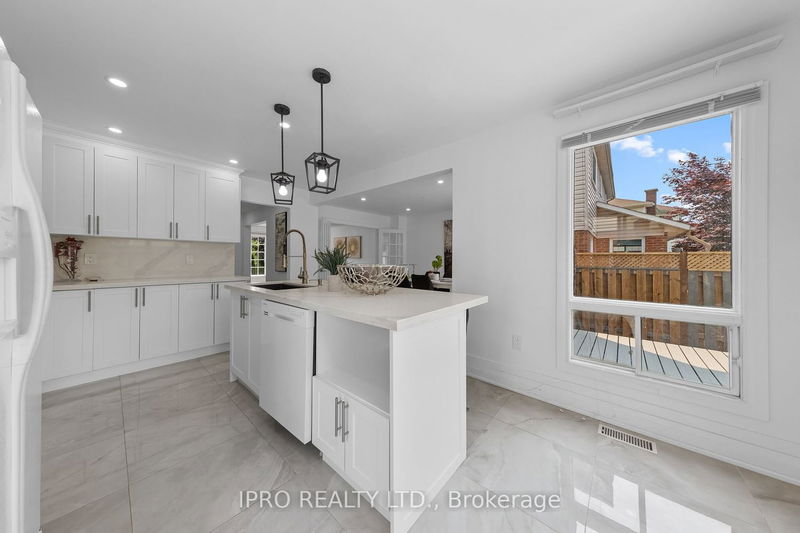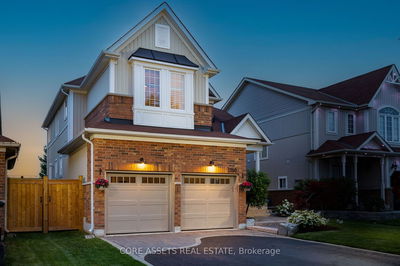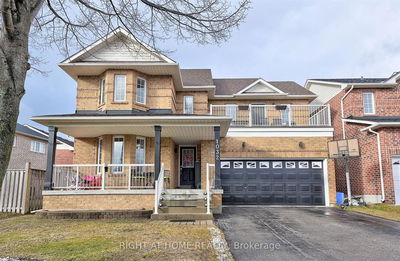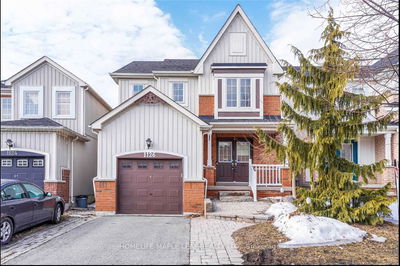Gorgeous Detached Residence in a Highly Sought-After Neighborhood! This Impressive ~2300 Sq feet Home Showcases 4 Generously Sized Bedrooms with Upgraded Features Throughout The Modern Kitchen is Equipped with Quartz Countertops, a Stylish Kitchen Island, and a Built-In Pantry for Easy Organization. Upgraded Finishes Throughout Enhance the Appeal. The Master Bedroom Boasts an Expansive Walk-In Closet, a Luxurious 5-Piece Ensuite with a Stand-Alone Glass Shower, a Freestanding Tub, and Heated Tile Flooring. Enjoy the Convenience of Main Floor Laundry with Side and Garage Entry. The Bsmt Provides Additional Living Space with 2 Bdrms, and a 4-Piece Bathroom. Located Steps Away from Harmony Valley Park, Embrace the Serenity and Enjoy Nearby Amenities for Shopping, Dining, and Entertainment. Don't Miss Your Chance to Own this Fantastic Residence.
Property Features
- Date Listed: Wednesday, July 05, 2023
- City: Oshawa
- Neighborhood: Pinecrest
- Major Intersection: Beatrice & Harmony
- Full Address: 948 Grandview Street N, Oshawa, L1K 2E3, Ontario, Canada
- Family Room: Hardwood Floor, Sliding Doors, Fireplace
- Living Room: Hardwood Floor, Large Window
- Kitchen: Granite Counter, Pantry, W/O To Deck
- Living Room: Fireplace, Window
- Listing Brokerage: Ipro Realty Ltd. - Disclaimer: The information contained in this listing has not been verified by Ipro Realty Ltd. and should be verified by the buyer.




