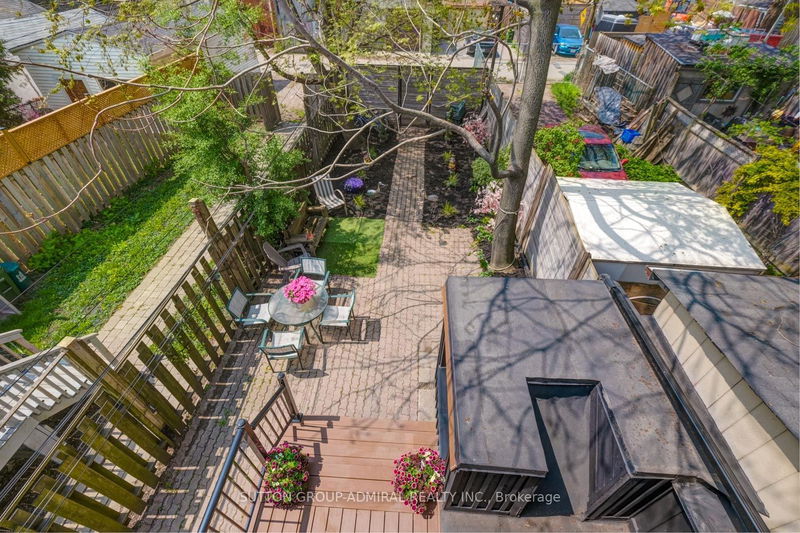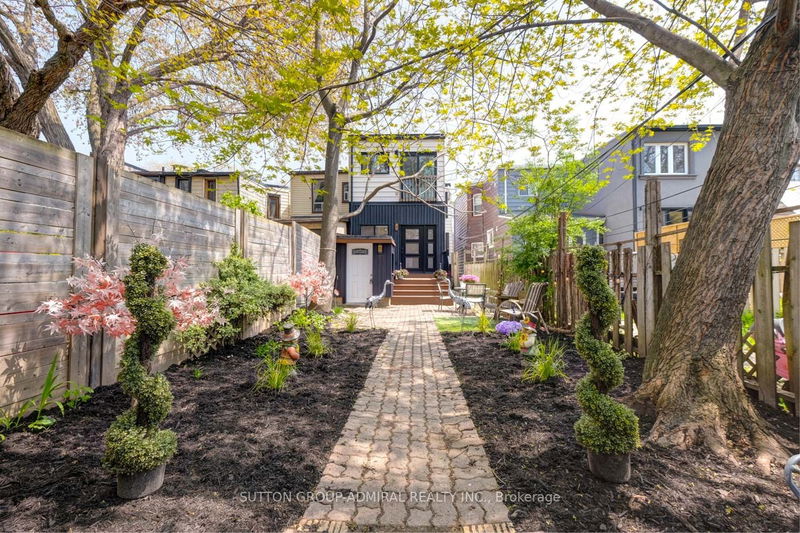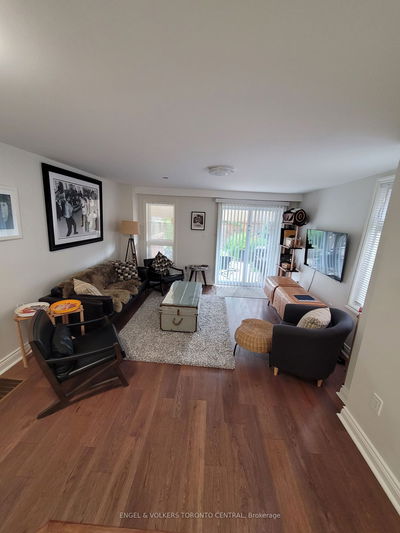Fully Renovated 2 Story Modern Open Concept Home In Prime Leslieville Within Walking Distance To TTC, Queen St, Morse Park/Public School, Few Minutes To Subway Station And Downtown Toronto. Custom Designed Home 3 Bedrooms, 2 Full Baths. Large Main Floor W/2 Living & Sitting Areas. Custom Build Gourmet Kitchen W/Stainless Steel Appliances, Quartz Countertops, Large Island, Ample Storage. Large Foyer With Illuminating Skylight Above, Main Floor Laundry Room/Entry Closet. Primary Suite With Rare 3 Pic Ensuite Built-In Closet View To Oasis Backyard. Good Size 2nd & 3rd Bedrooms W/Build In Closets. 2 Full Baths On 2nd Floor. Backyard Is Fully Fenced. New Interior & Exterior Doors, Roof, Ac , Furnace, Hot Water Heater Tank Is Owned. Majority Of Windows Replaced W/Triple Glasses, Main And 2nd Floor Recently Completely Renovated/Remodeled, Upgraded 200 Electrical Amps, Freshly Painted. Basement Unit With Separate Entrance Is Not Included In Rent However Can Be Rented At Additional Cost.
Property Features
- Date Listed: Wednesday, July 05, 2023
- Virtual Tour: View Virtual Tour for 70 Carlaw Avenue
- City: Toronto
- Neighborhood: South Riverdale
- Major Intersection: Queen Street East/Carlaw Ave
- Living Room: Hardwood Floor, B/I Shelves, B/I Closet
- Kitchen: Hardwood Floor, Stainless Steel Appl, Quartz Counter
- Kitchen: B/I Bar, B/I Dishwasher, Pot Lights
- Living Room: Open Concept, O/Looks Dining, Pot Lights
- Listing Brokerage: Sutton Group-Admiral Realty Inc. - Disclaimer: The information contained in this listing has not been verified by Sutton Group-Admiral Realty Inc. and should be verified by the buyer.









































