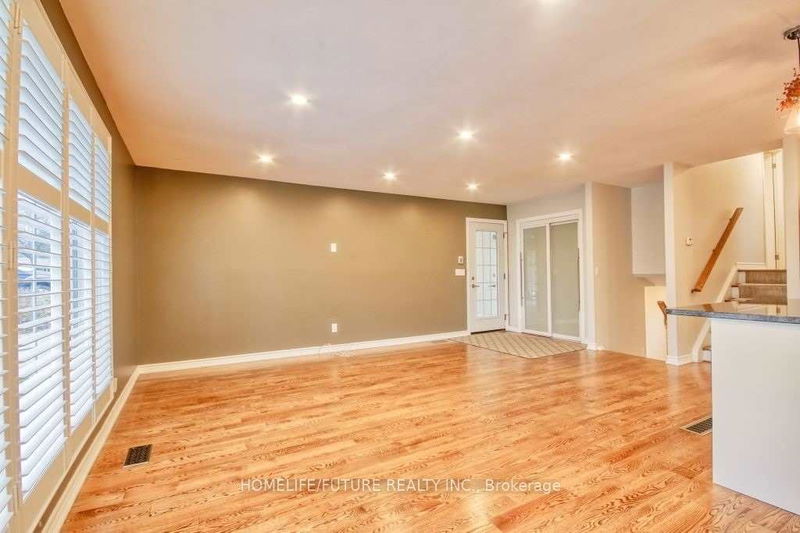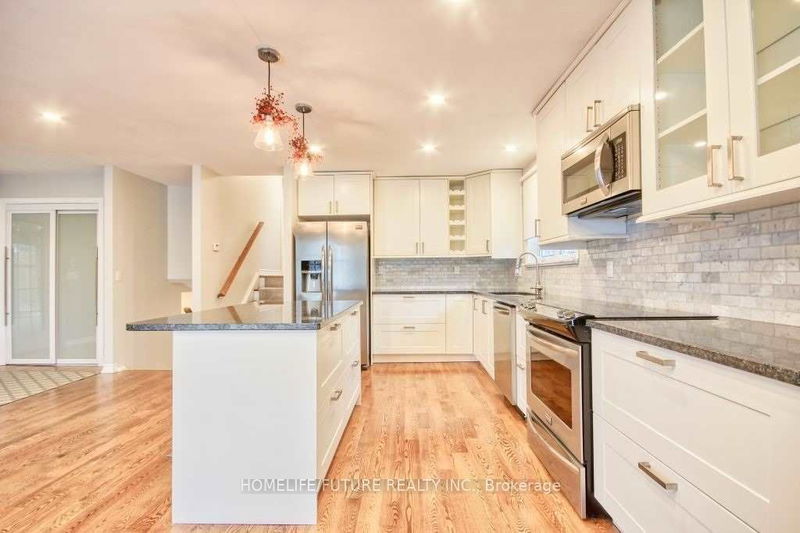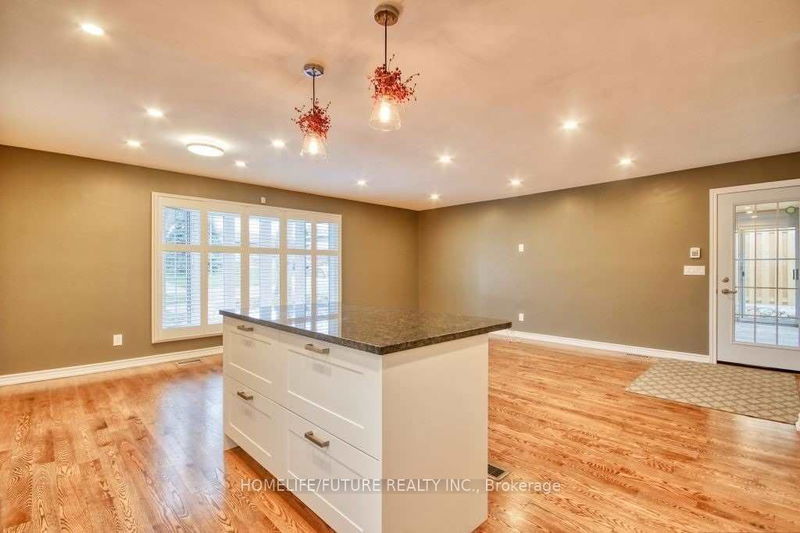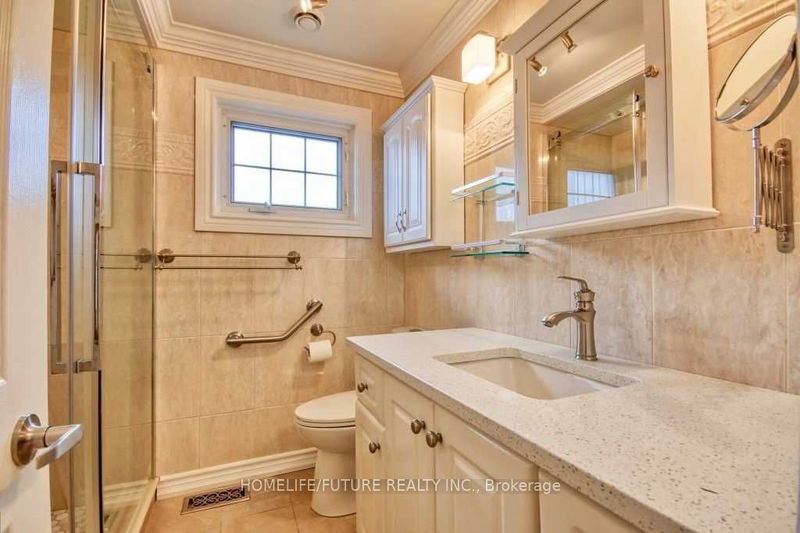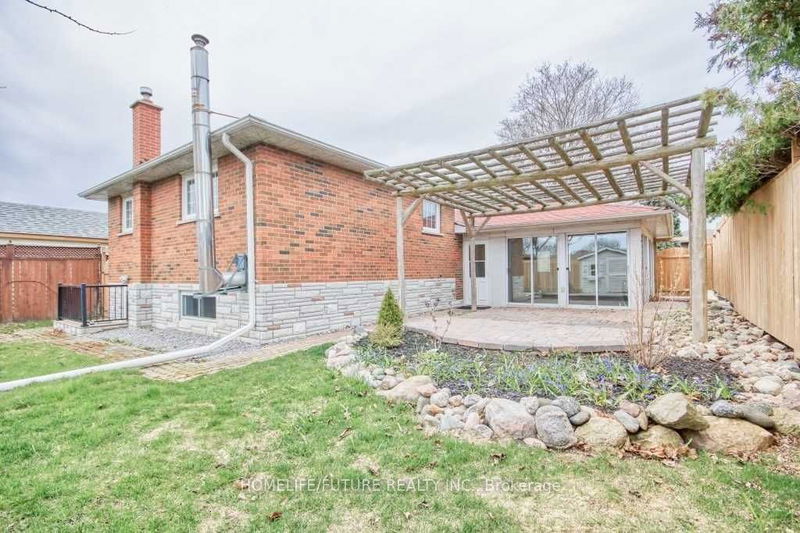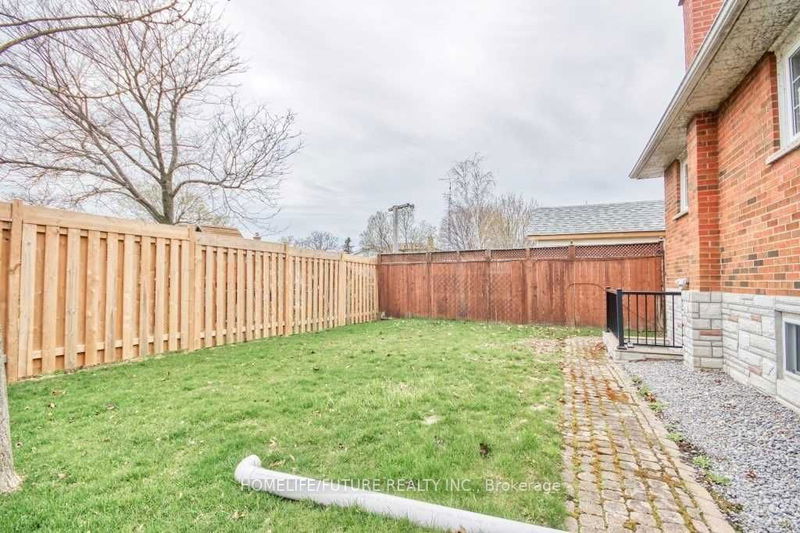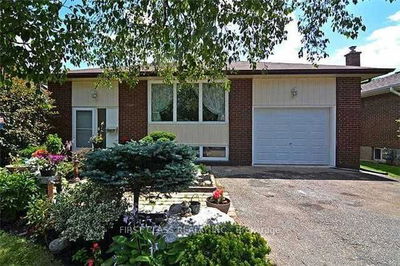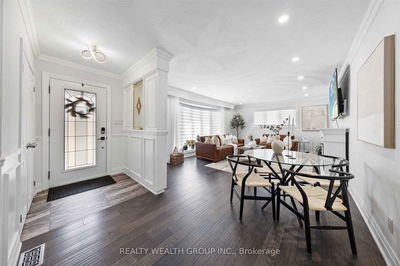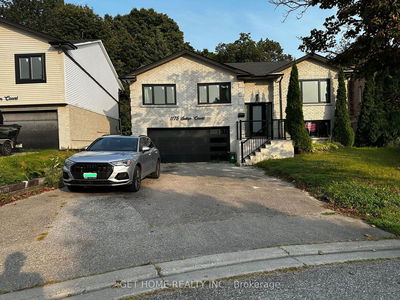***Must See Great Location Well maintained with 4 Season Sunroom With Heat And A/C & Slate Floor + Pine Ceiling Overlooking The Backyard With Interlock Patio And Custom Pergola. Bright Rooms, Gorgeous Kitchen, Granite Countertop, Marble Backsplash, Huge Pantry, And Close To School, Plaza, Public Transit, Hwy 401 & Much More!
Property Features
- Date Listed: Wednesday, July 05, 2023
- City: Oshawa
- Neighborhood: Donevan
- Major Intersection: King/Townline Rd
- Full Address: 98 Thorncliffe Street, Oshawa, L1H 7H2, Ontario, Canada
- Living Room: Hardwood Floor, Bow Window, Pot Lights
- Kitchen: Hardwood Floor, Granite Counter, Backsplash
- Listing Brokerage: Homelife/Future Realty Inc. - Disclaimer: The information contained in this listing has not been verified by Homelife/Future Realty Inc. and should be verified by the buyer.





