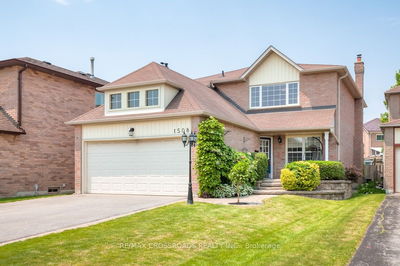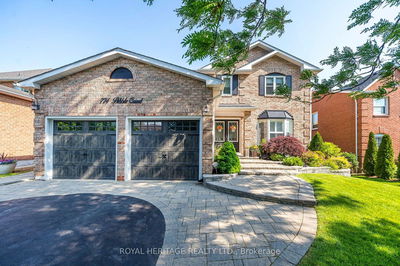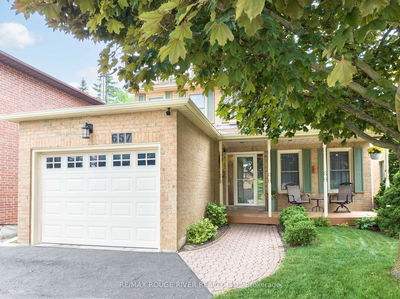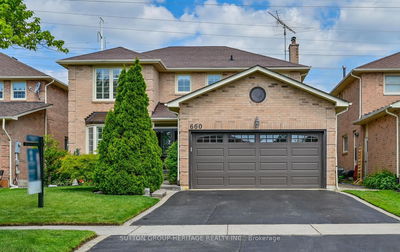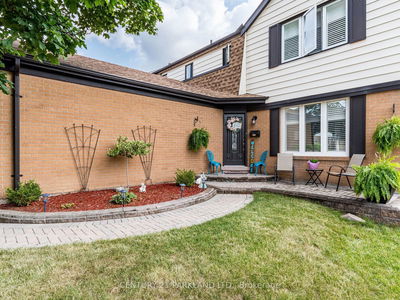Luxurious Living With Impeccable Style And Celebrity Design! Featured In The Pages Of House & Home Magazine, This Breathtaking, 4 Bedroom, 5 Bathroom Home Was Completely Renovated From Top To Bottom With Modern, High-End Finishes To Please The Most Discerning Of Buyers. The Beautiful Open Concept Layout Is Adorned With Soaring Smooth Ceilings, Pot Lights And Modern Lighting, Upgraded Mouldings & Trim Work And Gorgeous Wide-Plank, Wire Brushed Hardwood Flooring. At The Heart Of The Home Is The Kitchen Of Dreams, With A 14 Ft White Oak Island, Suede Finish Quartz Counters, Extra-Height, Upgraded Cabinetry With Brass Hardware And High-End Built-In Appliances. The Included 13Ft Harvest Table Features Church Pew Seating And Completes The Gorgeous Space Perfectly. The Cozy Yet Spacious Family Room Features Built-In Cabinetry And A Stunning Waffle Ceiling. The Convenient Main Floor Office Is A Beautiful Multi-Purpose Space For Your Family.
Property Features
- Date Listed: Thursday, July 06, 2023
- Virtual Tour: View Virtual Tour for 1788 Rosebank Road
- City: Pickering
- Neighborhood: Amberlea
- Full Address: 1788 Rosebank Road, Pickering, L1V 1P6, Ontario, Canada
- Kitchen: Quartz Counter, Centre Island, Hardwood Floor
- Family Room: Coffered Ceiling, B/I Shelves, Open Concept
- Listing Brokerage: Re/Max Rouge River Realty Ltd. - Disclaimer: The information contained in this listing has not been verified by Re/Max Rouge River Realty Ltd. and should be verified by the buyer.














































