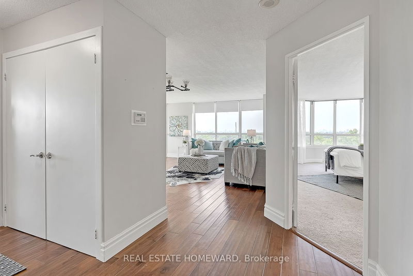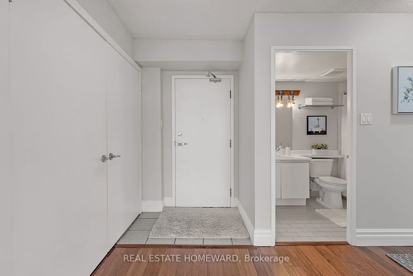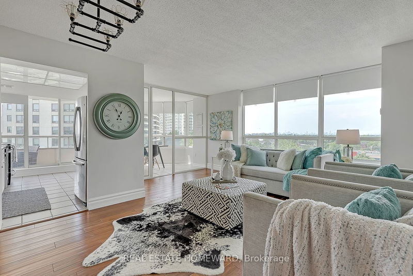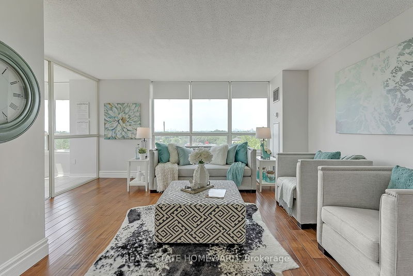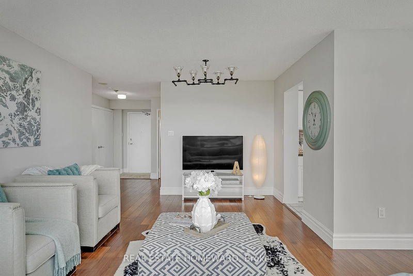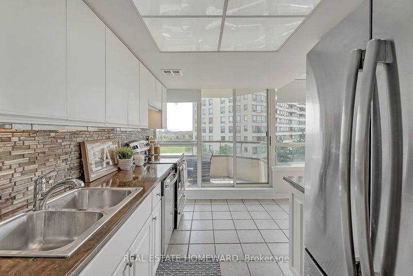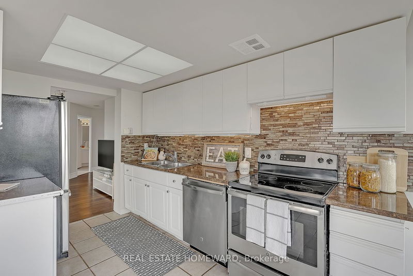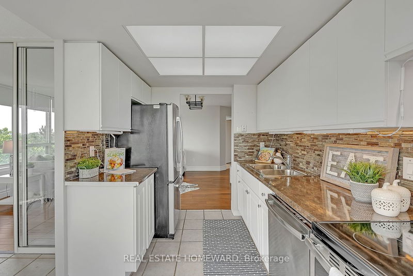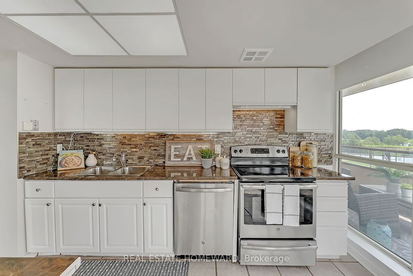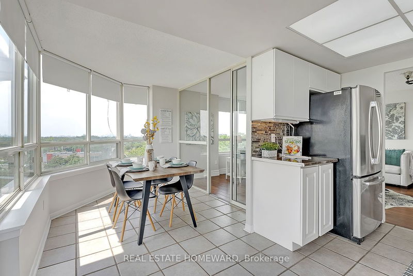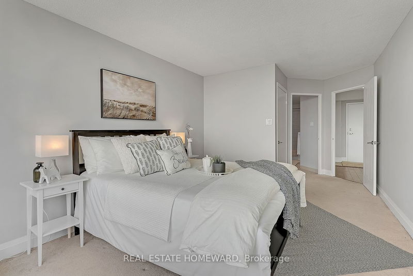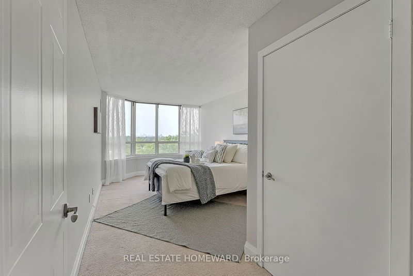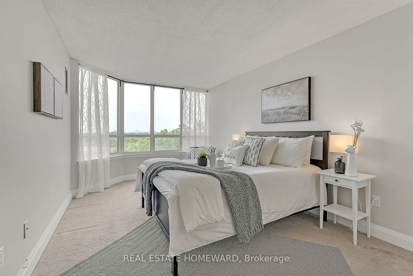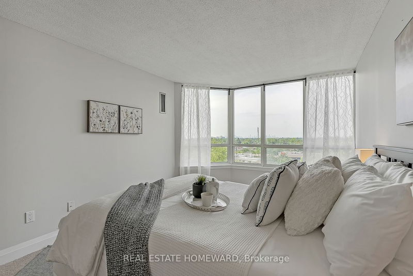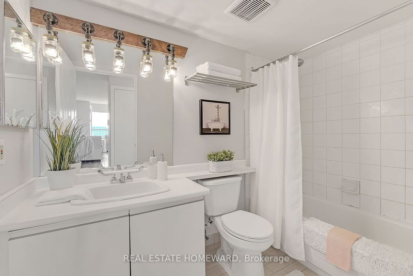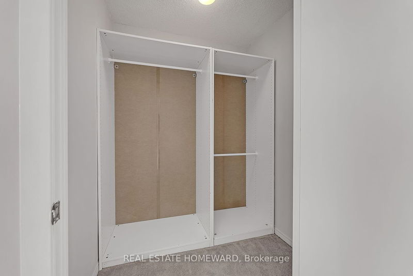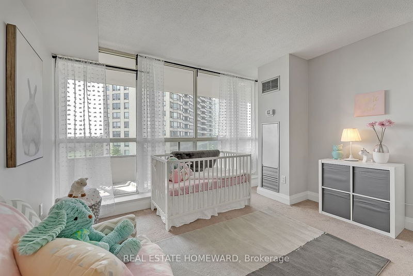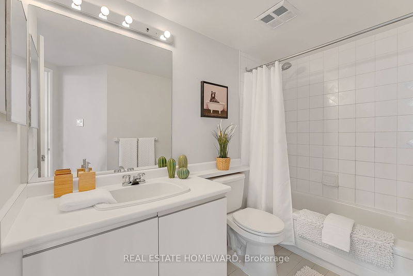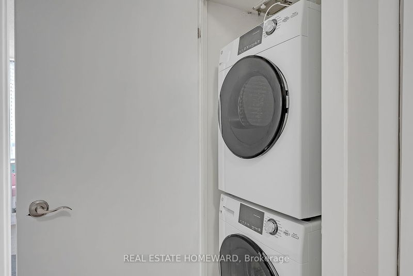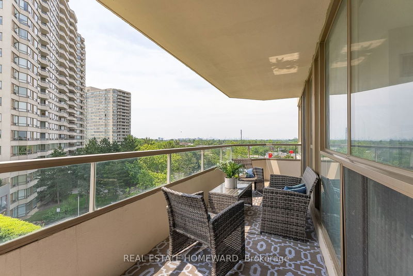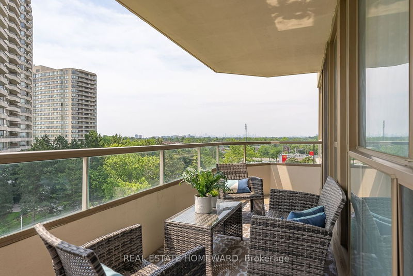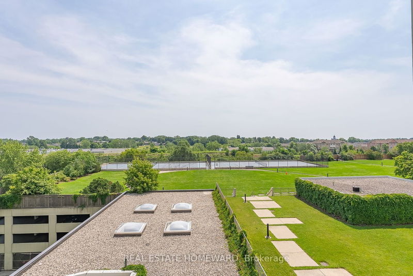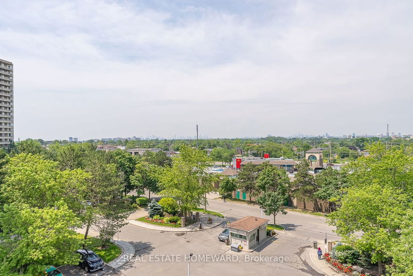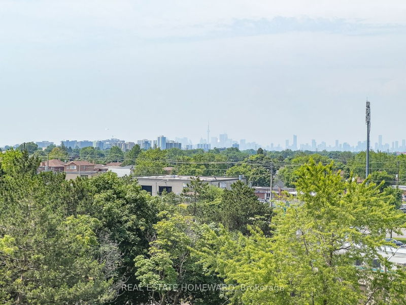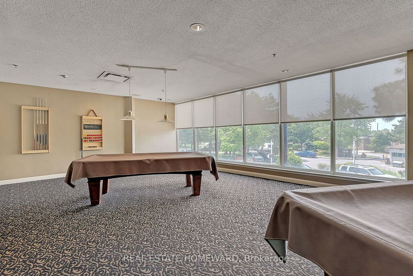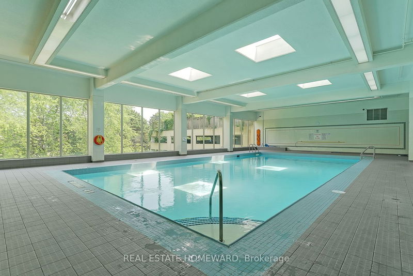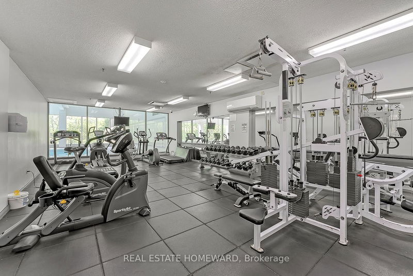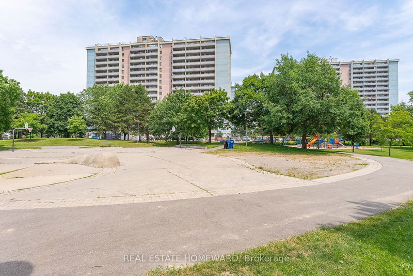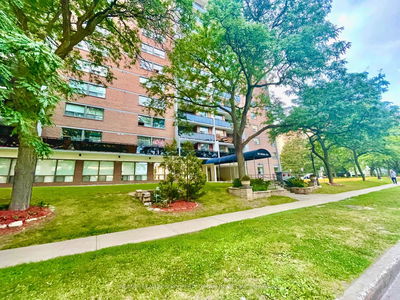Light filled and spacious SW corner unit with lake and downtown skyline views. Great family layout with open living space separating the bedrooms. Huge master suite with lots of closet space and a 4 pc ensuite. Good sized second with double closet and a window wall overlooking the balcony. Solarium/breakfast nook off the kitchen is a perfect spot any time of day. Clean well kept building with lots of amenities. Conveniently located close to TTC & GO, less than 5 mins to 401, shopping within walking distance and a short jaunt to the Bluffs.
Property Features
- Date Listed: Friday, July 07, 2023
- City: Toronto
- Neighborhood: Kennedy Park
- Major Intersection: Midland & Danforth Rd
- Full Address: 613-5 Greystone Walk, Toronto, M1K 5J5, Ontario, Canada
- Living Room: Laminate, Sw View, Picture Window
- Kitchen: Ceramic Floor, Eat-In Kitchen, W/O To Balcony
- Listing Brokerage: Real Estate Homeward - Disclaimer: The information contained in this listing has not been verified by Real Estate Homeward and should be verified by the buyer.


