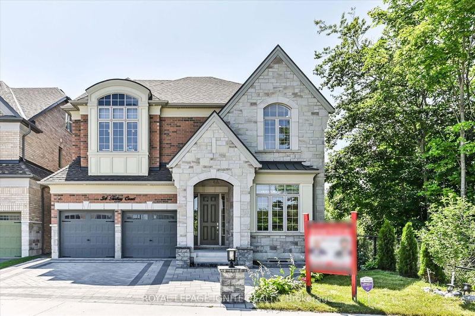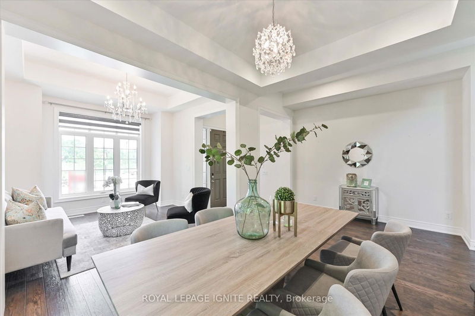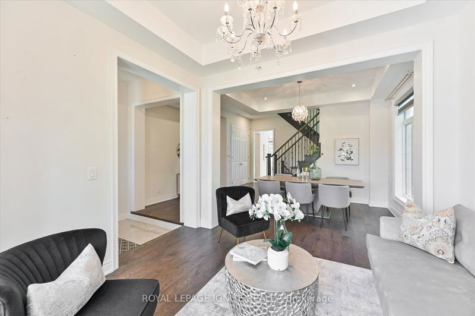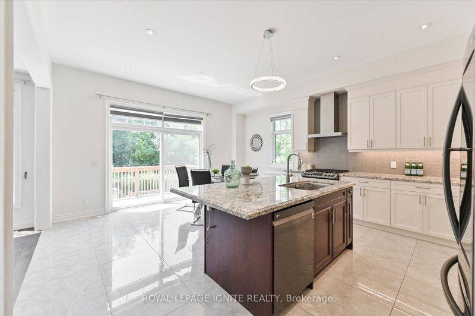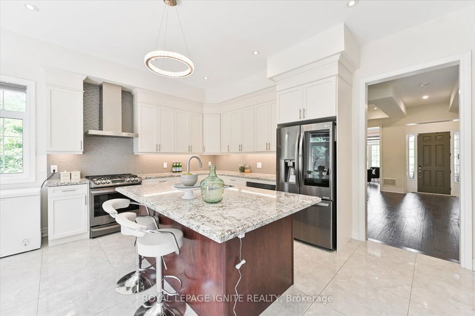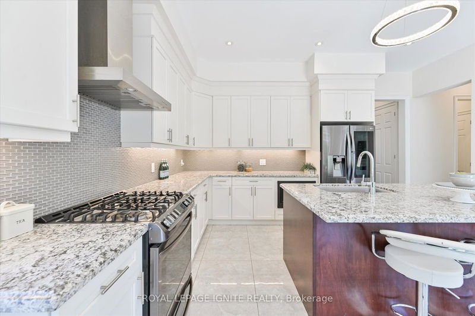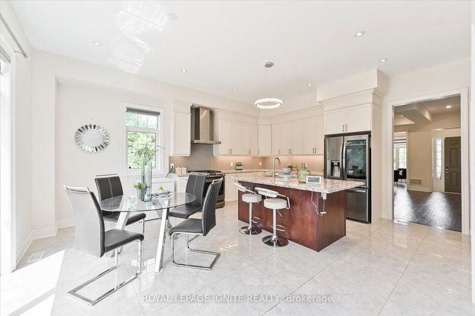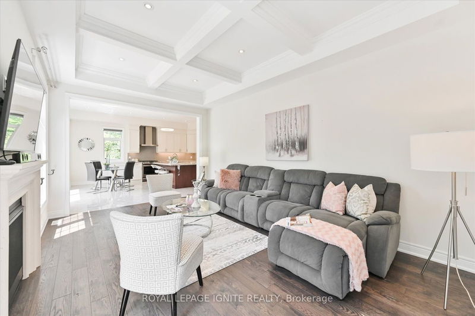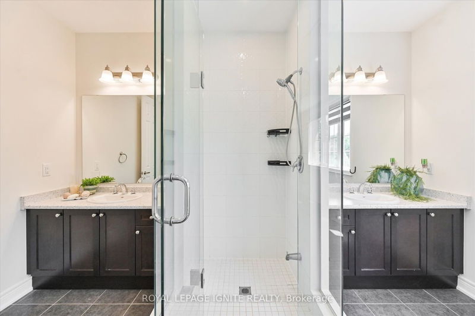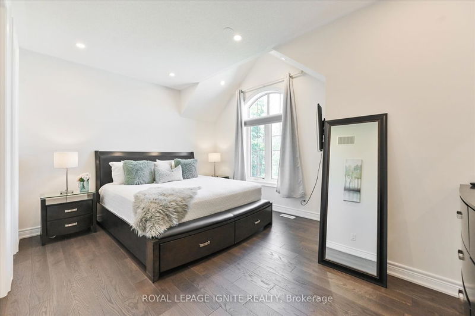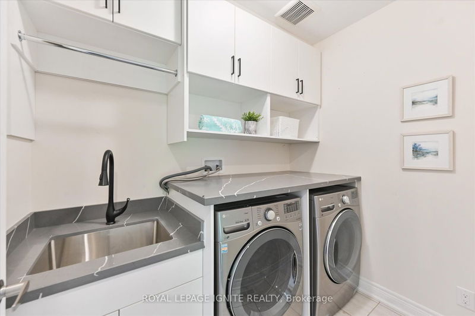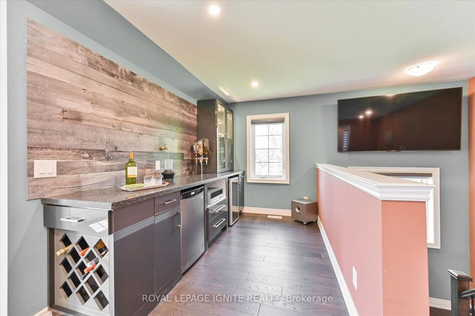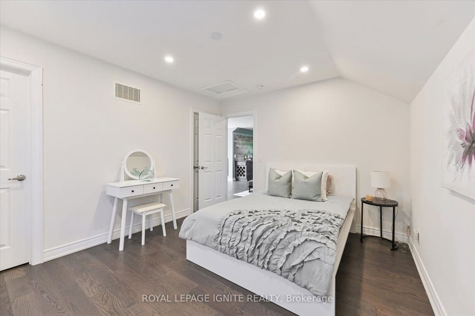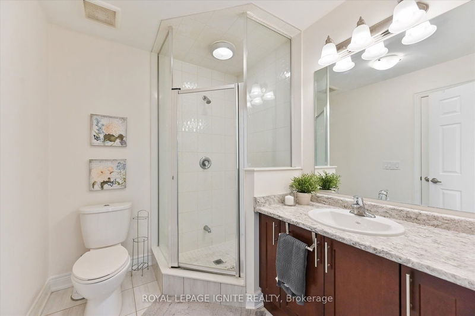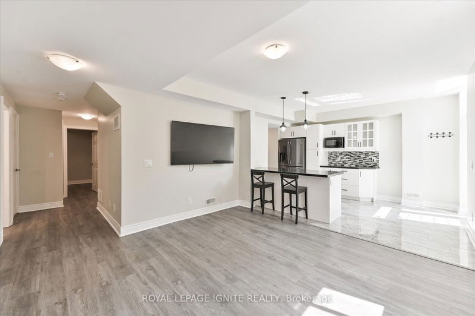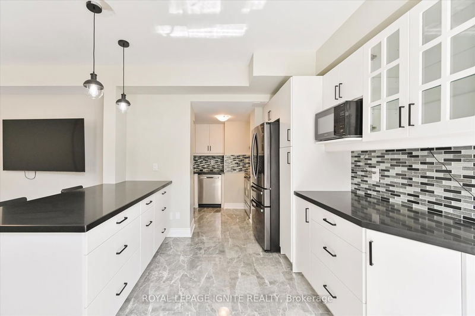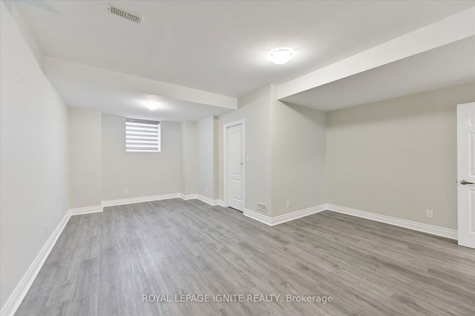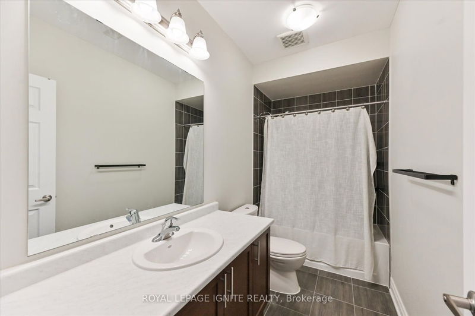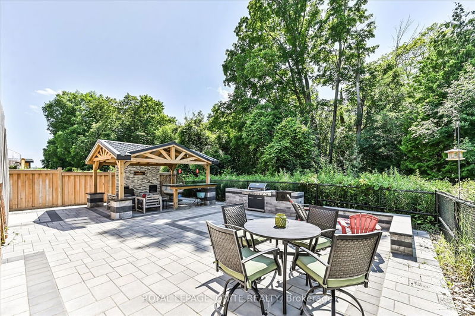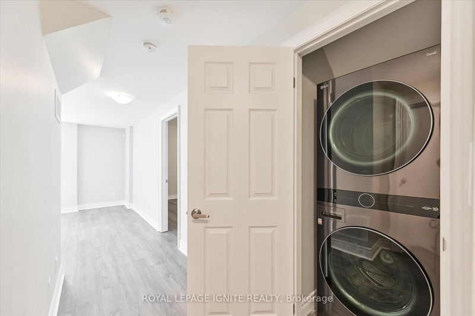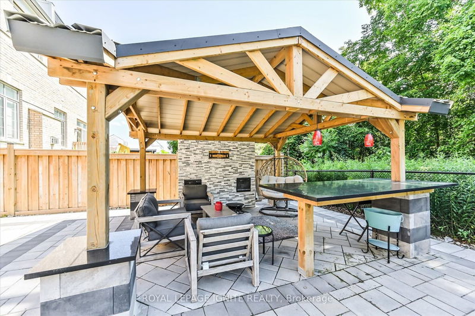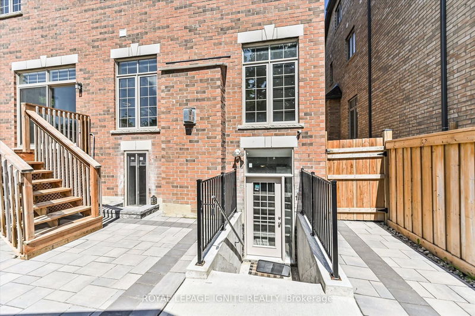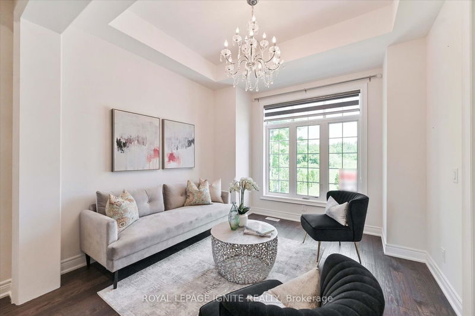Absolutely Stunning Heathwood Home On A Ravine/Court Lot. 3831 Sf Above Grade As Per Builder. Additional $275K Paid To Builder For The Premium Lot And Upgrades. 10 Ft Ceiling Main Floor, 9 Ft On 2nd Floor & Basement. Upgraded Kitchen Cabinetry, Granite Countertop, High End Ss Appliances. Upper Loft With Balcony Overlooking Ravine And Large Bedroom With En-Suite. Engineered Oak Flooring And Pot Lights Through-Out. Stained Oak Stairs. Spacious Master Br, 2 W/I Closet, Gas Fire Place In Family Rm Overlooking Ravine. Front And Back Interlocking With Floor Lights, Dream Backyard With Custom Morden Gazebo & Bbq Station, High Quality Zebra Blinds With Remotes, Brand New Legal Walk Up Basement Apartment. Larger Windows In Basement. Extra Rental Income Potential - Basement (Approx. $2,200) & A Loft With Bedroom And En-Suite Washroom/Living Room/Mini Bar (Approx. $1,400/Month). Close To Schools, Parks, Shops, All Amenities, Walking Trails, Go Station & Hwy 401/407 For Easy Commutes.
Property Features
- Date Listed: Thursday, July 06, 2023
- Virtual Tour: View Virtual Tour for 34 Torbay Court
- City: Whitby
- Neighborhood: Rural Whitby
- Major Intersection: Taunton And Country Lane
- Full Address: 34 Torbay Court, Whitby, L1P 0C7, Ontario, Canada
- Living Room: Hardwood Floor, Large Window, O/Looks Park
- Kitchen: Ceramic Floor, Centre Island, Stainless Steel Appl
- Family Room: Hardwood Floor, Fireplace, O/Looks Ravine
- Listing Brokerage: Royal Lepage Ignite Realty - Disclaimer: The information contained in this listing has not been verified by Royal Lepage Ignite Realty and should be verified by the buyer.

