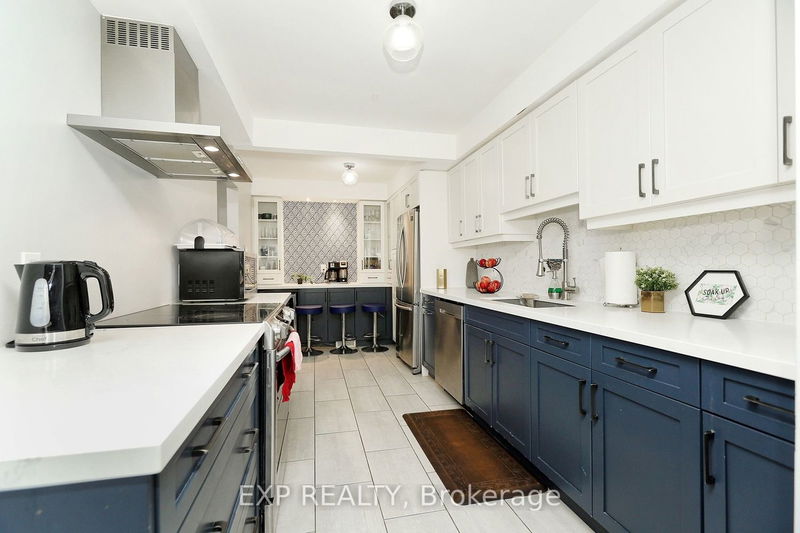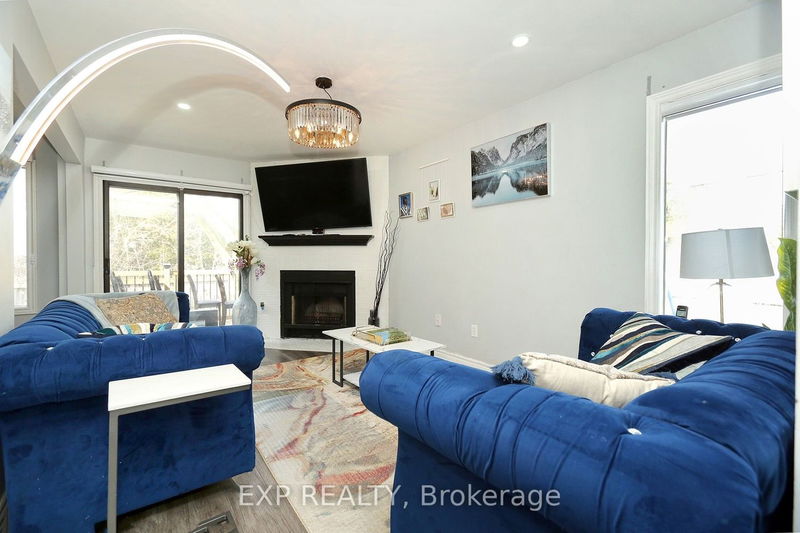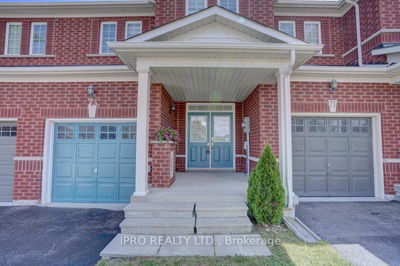Welcome to 58 McMann Cres! This move-in ready end-unit freehold townhouse features 3+1 bedrooms and 4 bathrooms, along with a single car garage. The custom kitchen boasts stainless steel appliances and quartz countertops. The main floor offers a cozy fireplace and access to a spacious backyard deck, perfect for entertaining. Upstairs, you'll find three bedrooms, including a primary bedroom with an en-suite and walk-in closet. The finished basement includes a guest room and full bathroom. This townhouse is an ideal family home with modern features and ample living space.
Property Features
- Date Listed: Thursday, July 06, 2023
- Virtual Tour: View Virtual Tour for 58 Mcmann Crescent
- City: Clarington
- Neighborhood: Courtice
- Full Address: 58 Mcmann Crescent, Clarington, L1E 2H3, Ontario, Canada
- Kitchen: Combined W/Br
- Living Room: Main
- Listing Brokerage: Exp Realty - Disclaimer: The information contained in this listing has not been verified by Exp Realty and should be verified by the buyer.











































