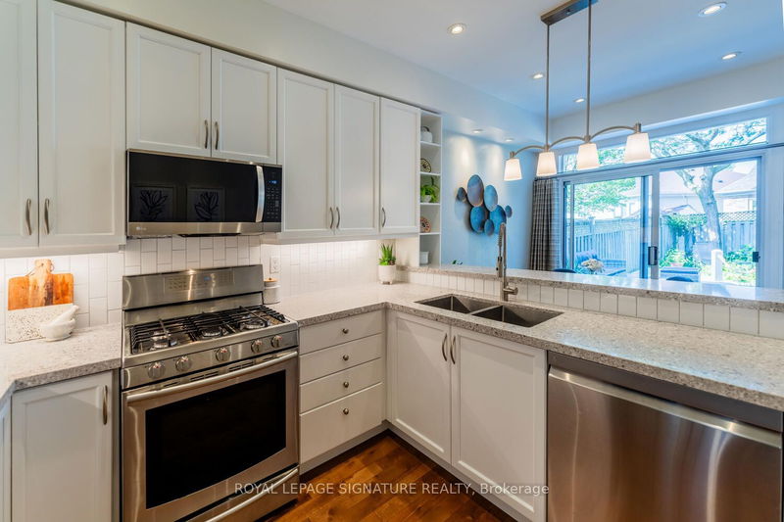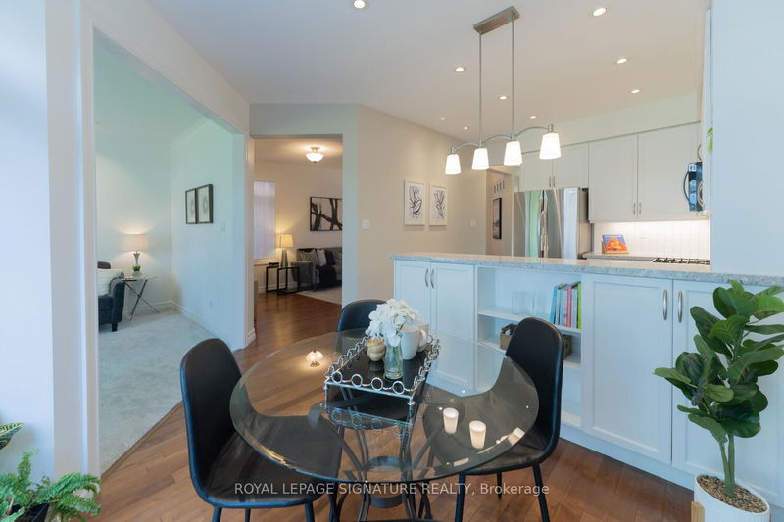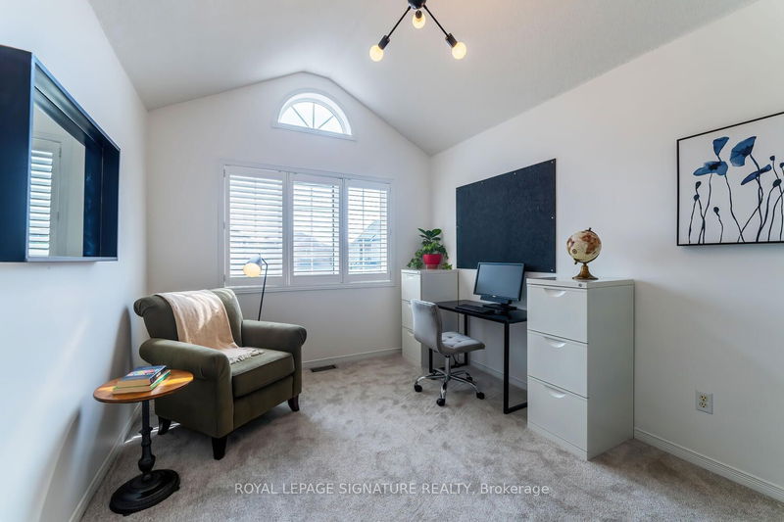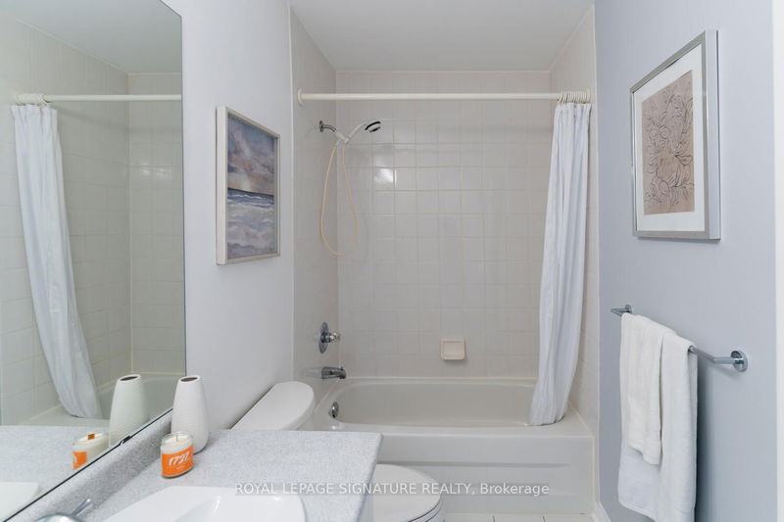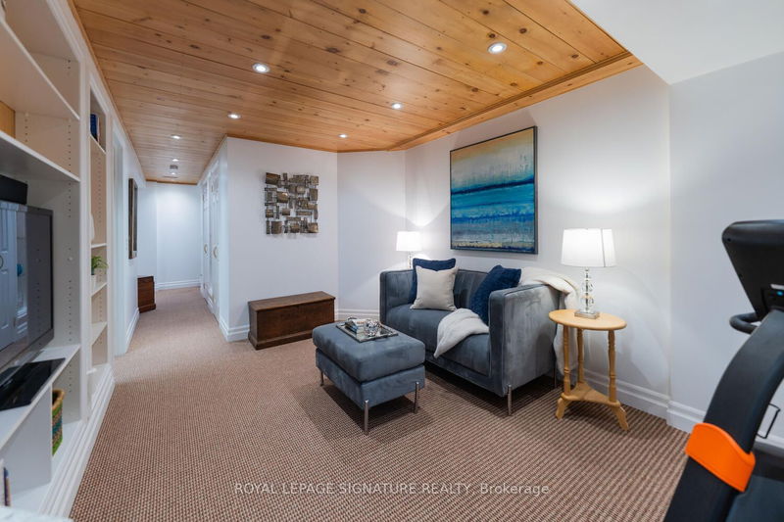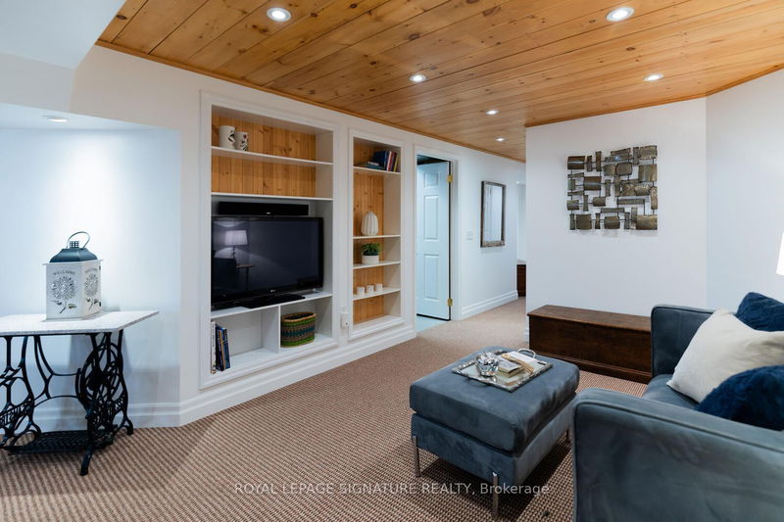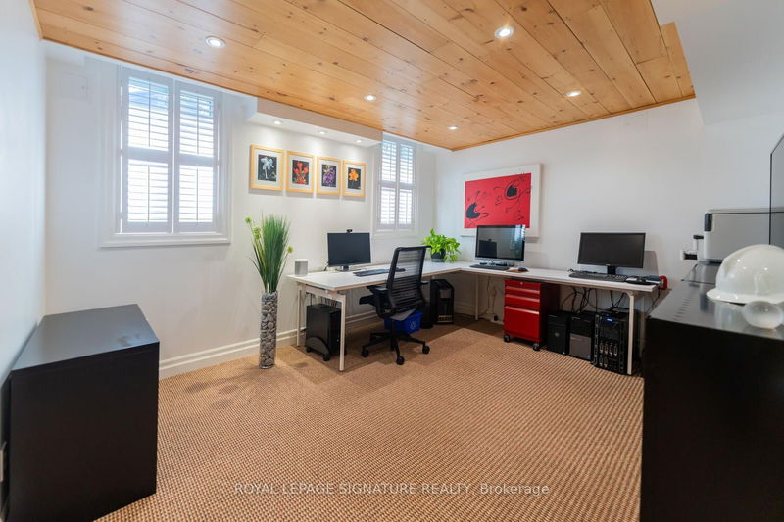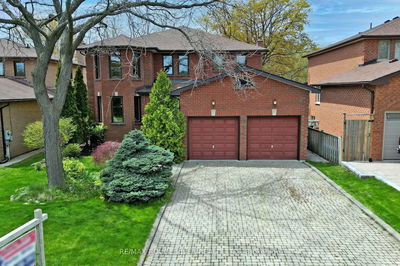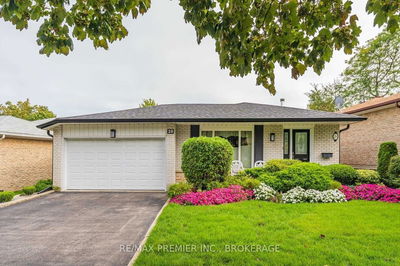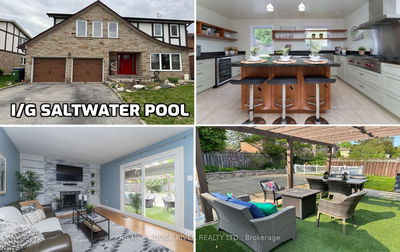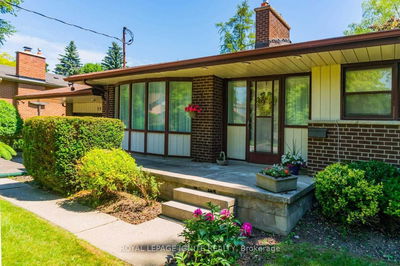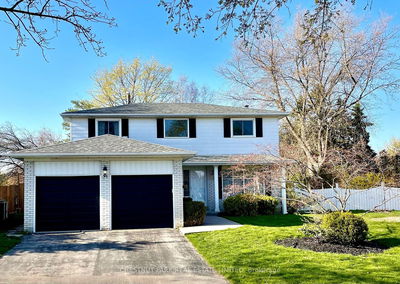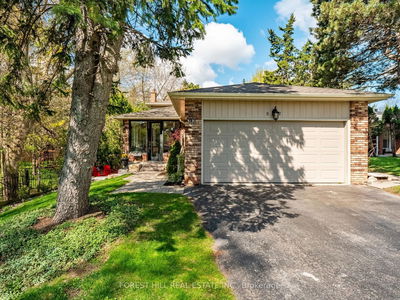Move-In Ready 4 Bedroom Family Home Walking Distance To GO Train In The Waterfront Community of West Rouge. Location Is Everything - Nestled Near Shores Of Lake Ontario, Steps From Waterfront Trail & Down The Road From Rouge Urban National Park & Beach! Hardwood Flooring Throughout Combined Living & Dining Room & Through Kitchen. Renovated Eat-In Kitchen With White Cabinetry, Stainless Steel Appliances & Quartz Counters. Walk-Out To Two-Tiered Deck In Fully-Fenced Backyard - Plenty Of Green Space For Kids & Pets To Play. Kitchen Is Open To The Family Room - Easy To Stay Connected While Meal Prepping. 2 Pc Bath & Direct Access To 2-Car Garage Complete The Main Floor. Upstairs Features 4 Good-Sized Bedrooms & Laundry Room! Primary Bedroom Oasis W/Walk-In Closet & Renovated 4 Pc Ensuite W/Separate Tub & Shower. Walk-Out To Balcony With Views of Lake Ontario. 4th Bedroom W/Impressive Vaulted Ceilings. Finished Basement Has A Cozy Rec Room & Home Office & Offers Tons Of Additional Storage.
Property Features
- Date Listed: Wednesday, July 12, 2023
- Virtual Tour: View Virtual Tour for 9 Rockport Drive
- City: Toronto
- Neighborhood: Centennial Scarborough
- Major Intersection: S Of Lawrence, W Of Port Union
- Full Address: 9 Rockport Drive, Toronto, M1C 5C2, Ontario, Canada
- Living Room: Hardwood Floor, B/I Shelves, Combined W/Dining
- Kitchen: Eat-In Kitchen, W/O To Deck, Quartz Counter
- Family Room: Broadloom, Open Concept, O/Looks Backyard
- Listing Brokerage: Royal Lepage Signature Realty - Disclaimer: The information contained in this listing has not been verified by Royal Lepage Signature Realty and should be verified by the buyer.













