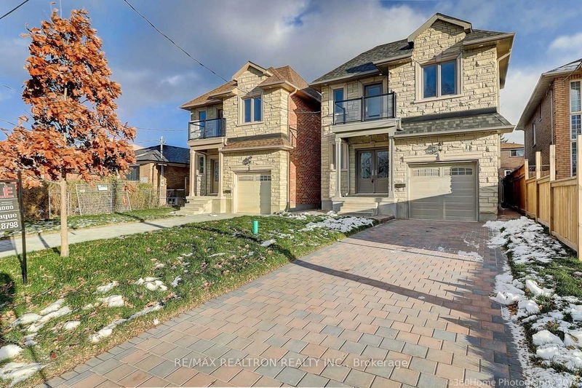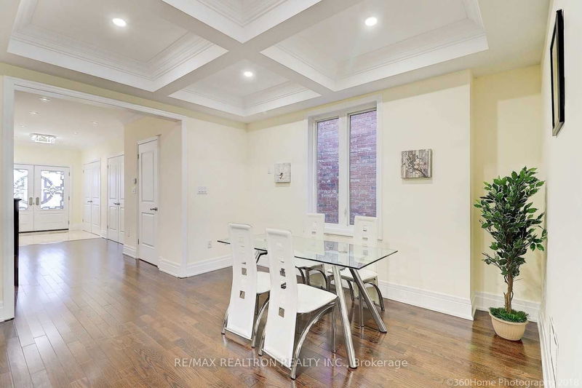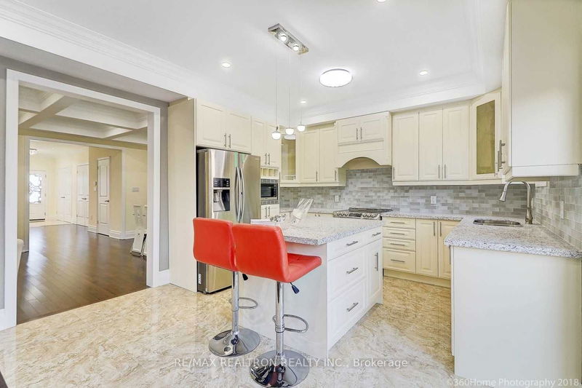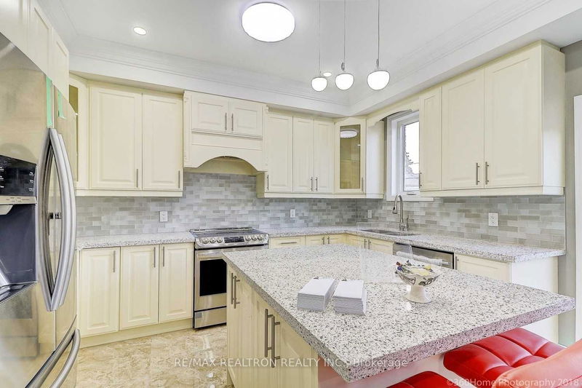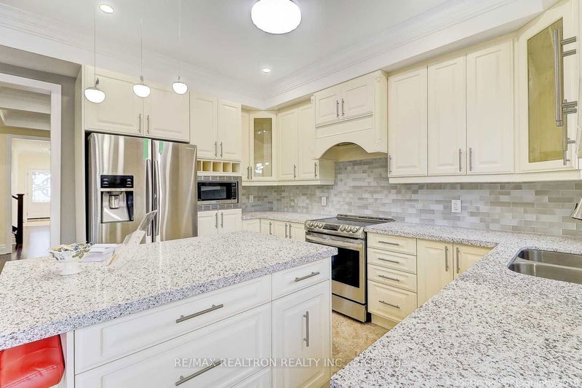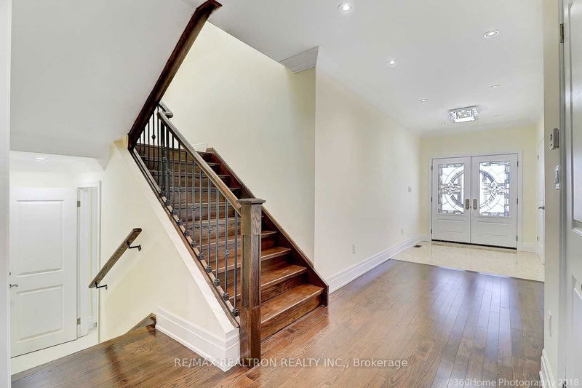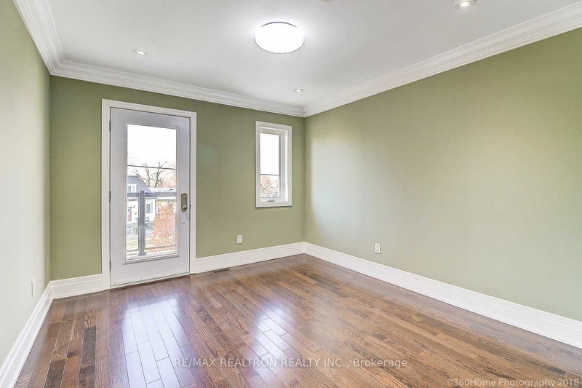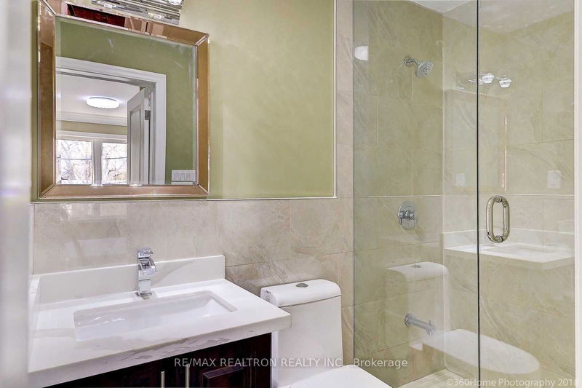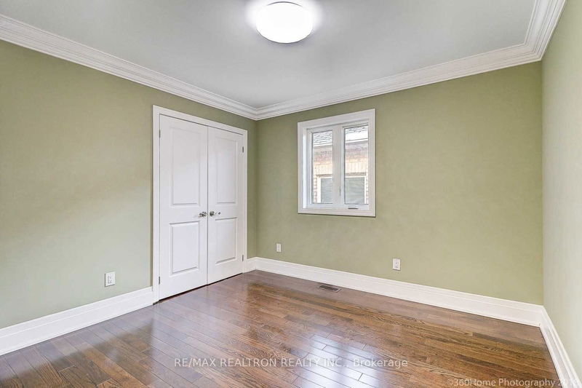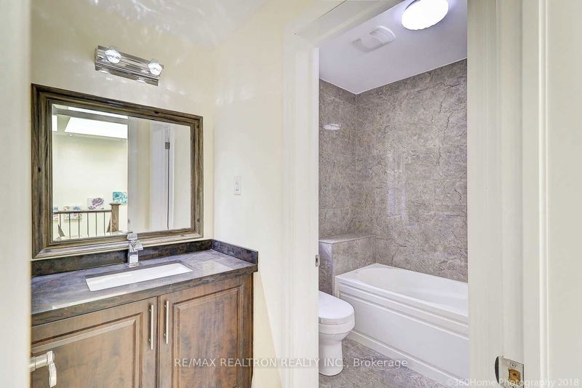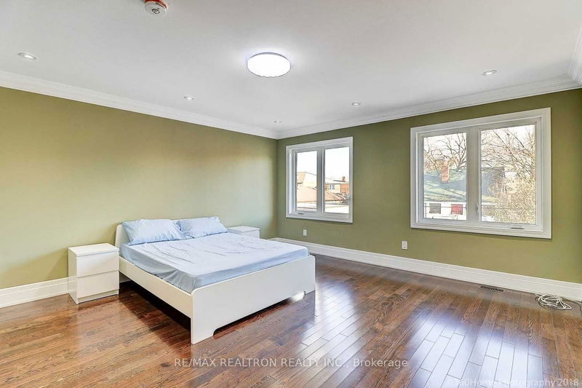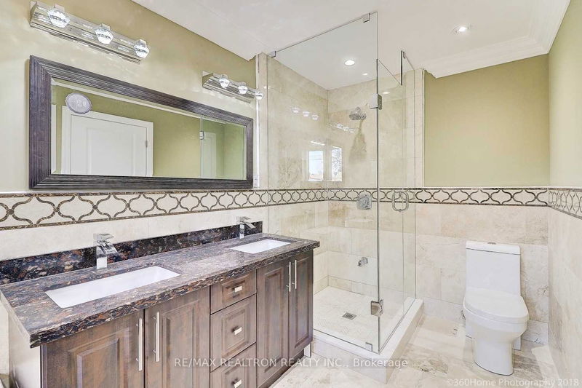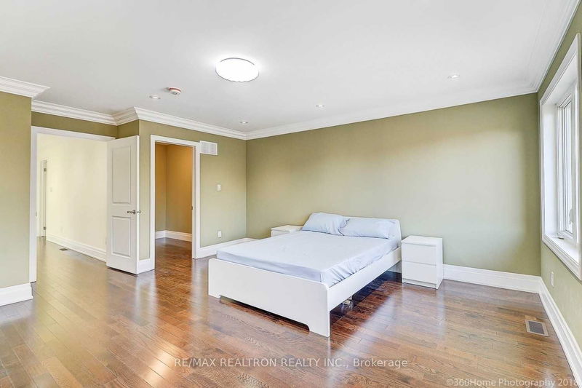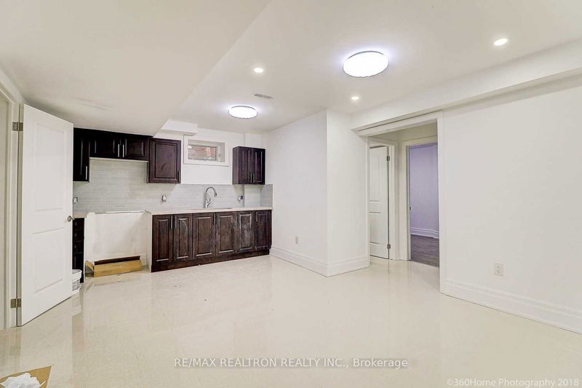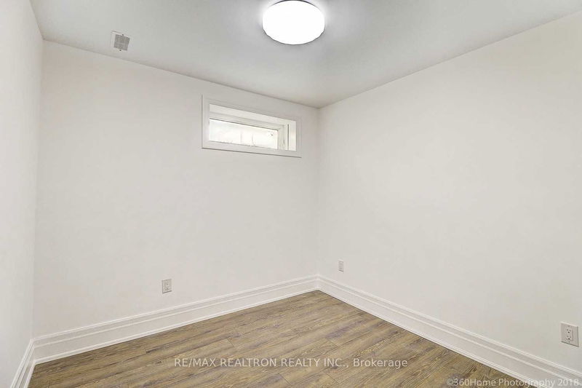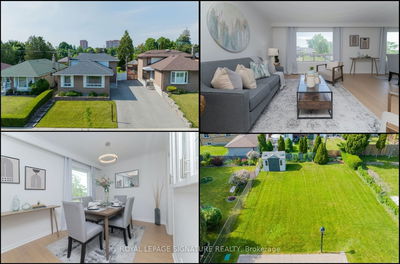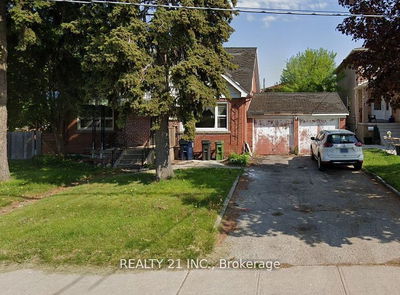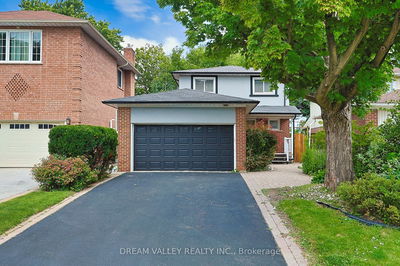Location! Location! Location! This Stunning Gorgeous Brand New Custom Built Over 2400Sq Would Be Your Dream Home. Reside In Desirable Pure Residential Neighborhood. Close To School,Ttc,Park,Place Of Worship & Bluff's!W/O To Fully Landscaped Yard.The Luxury Beauty Includes The Finest Finishes,Combination Of Hardwood & Tiles Floor Through Out The ,Modern Quartz Kitchen Counter Top .Led Spot Light All Over The House Makes Your Dream Home Perfect. Skylight Make Full Of Natural Lights.
Property Features
- Date Listed: Wednesday, July 12, 2023
- City: Toronto
- Neighborhood: Kennedy Park
- Major Intersection: Danforth Rd/ St. Clair Ave/Ken
- Full Address: 21A Brenda Crescent, Toronto, M1K 3C3, Ontario, Canada
- Kitchen: Ceramic Floor, Backsplash, Granite Counter
- Family Room: Hardwood Floor, W/O To Deck
- Living Room: Ceramic Floor
- Kitchen: Ceramic Floor
- Listing Brokerage: Re/Max Realtron Realty Inc. - Disclaimer: The information contained in this listing has not been verified by Re/Max Realtron Realty Inc. and should be verified by the buyer.

