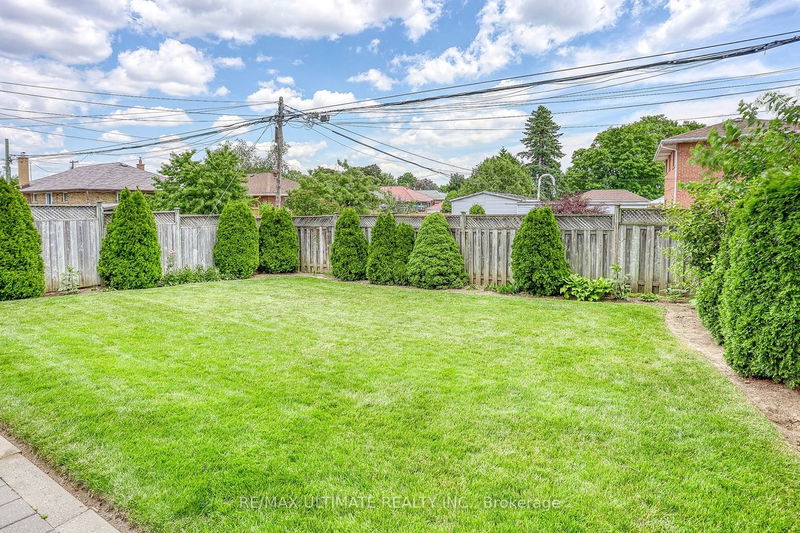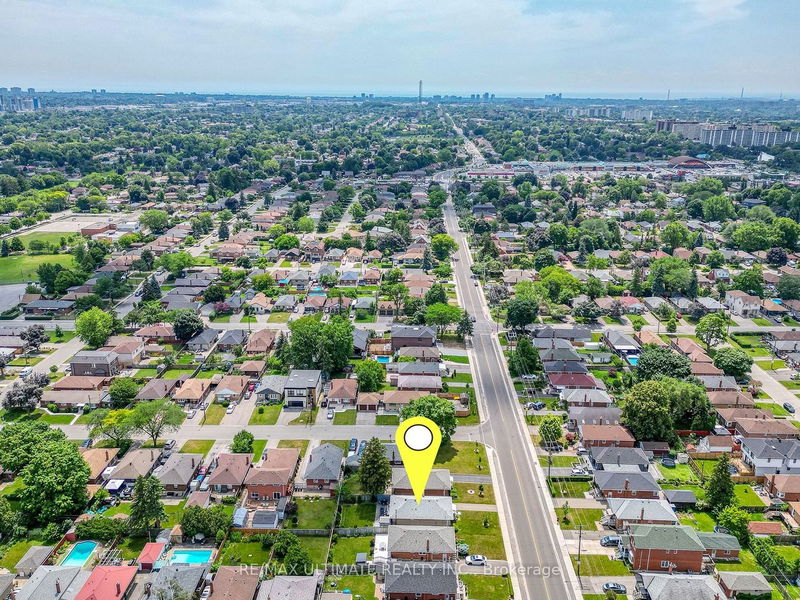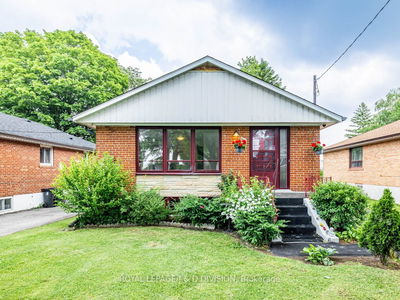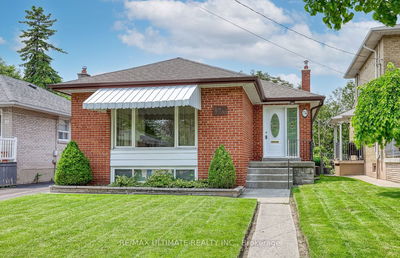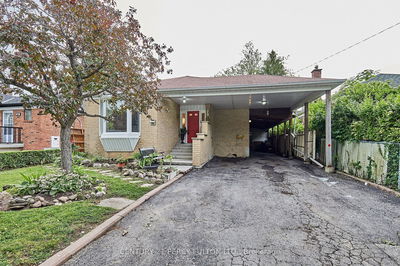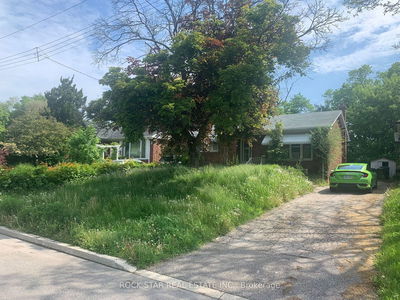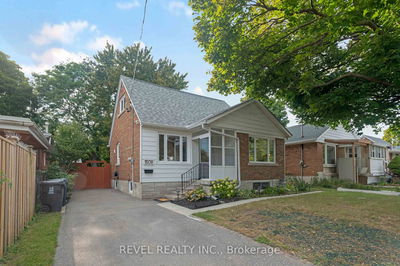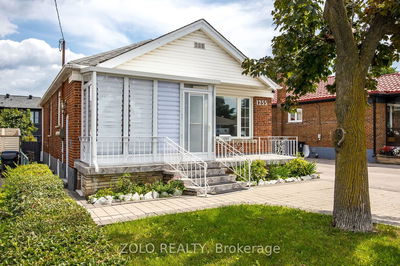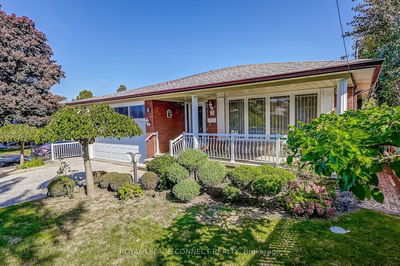Sparkling & immaculate 3 bdrm bungalow, nestled on the upper section of quieter Pharmacy Ave. You'll discover this spacious home featuring gleaming hdwd flooring meticulous landscaping, 3 fireplaces, separate entry to huge bsmt featuring 2 rec rooms with a 3 piece bath. Close proximity to DVP, 401 , mall and schools. On a scale of '10', this beauty scores an '11'!
Property Features
- Date Listed: Wednesday, July 12, 2023
- Virtual Tour: View Virtual Tour for 1585 Pharmacy Avenue
- City: Toronto
- Neighborhood: Wexford-Maryvale
- Full Address: 1585 Pharmacy Avenue, Toronto, M1R 2K8, Ontario, Canada
- Living Room: Hardwood Floor, Fireplace
- Kitchen: Eat-In Kitchen
- Listing Brokerage: Re/Max Ultimate Realty Inc. - Disclaimer: The information contained in this listing has not been verified by Re/Max Ultimate Realty Inc. and should be verified by the buyer.
































