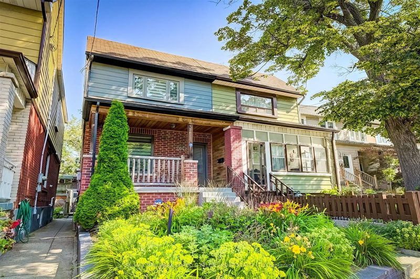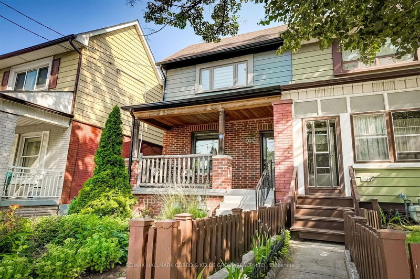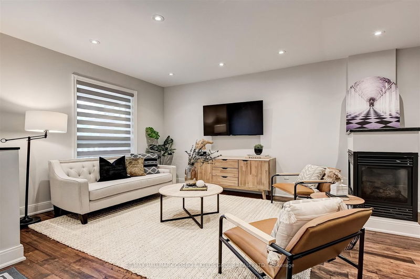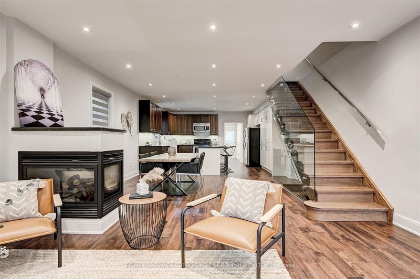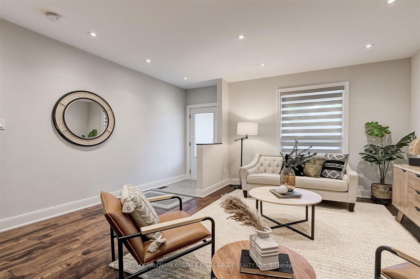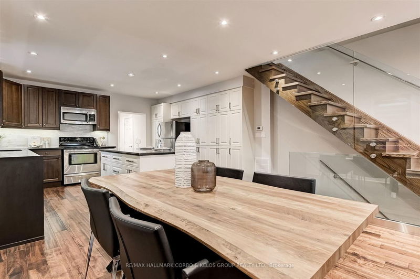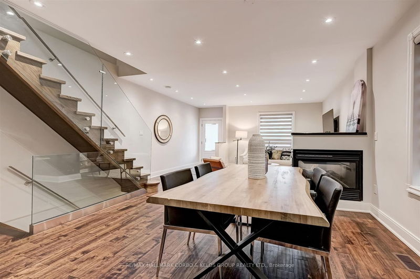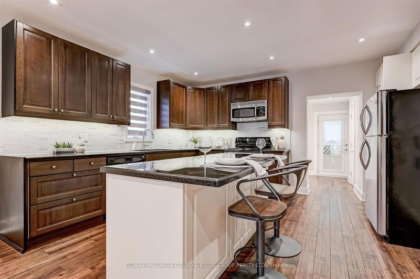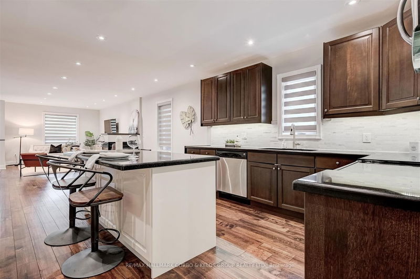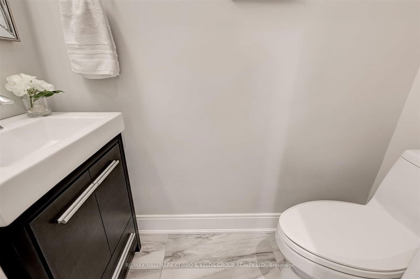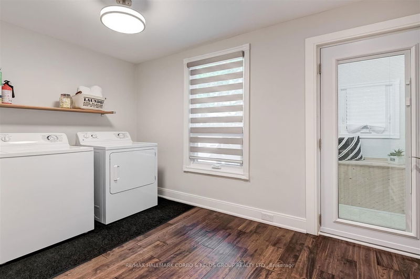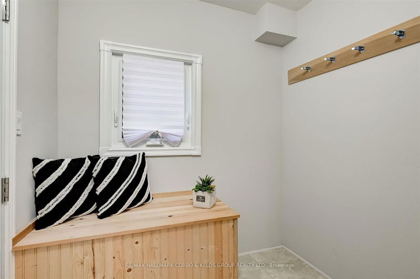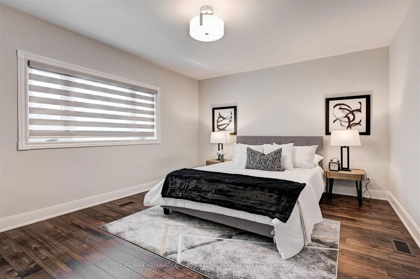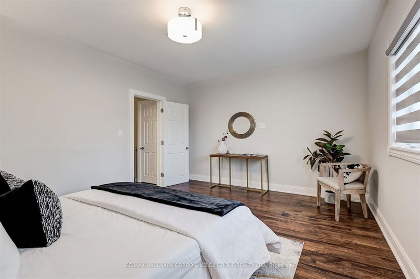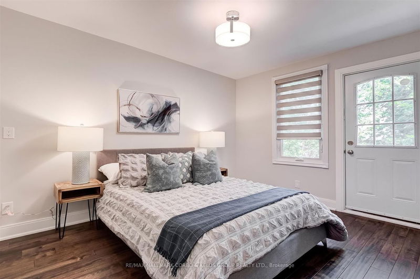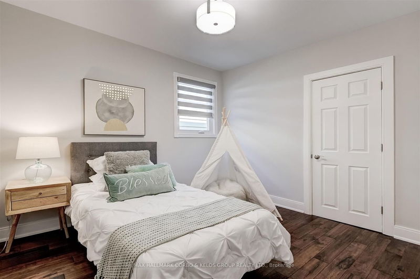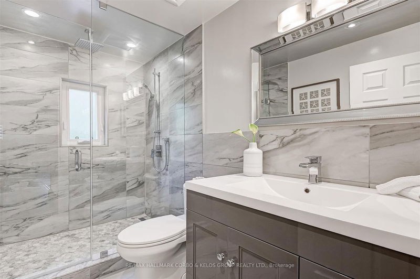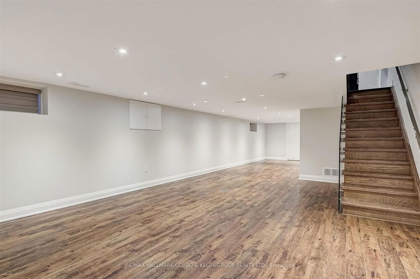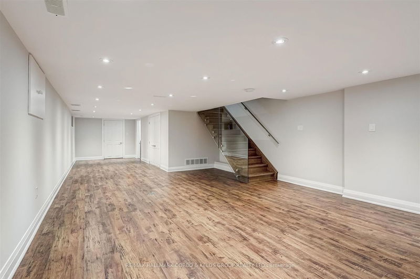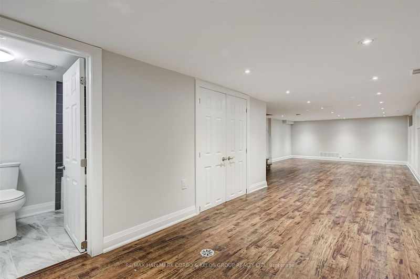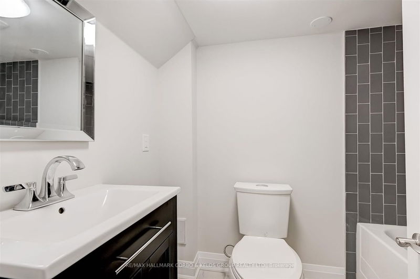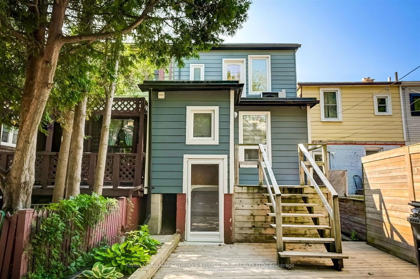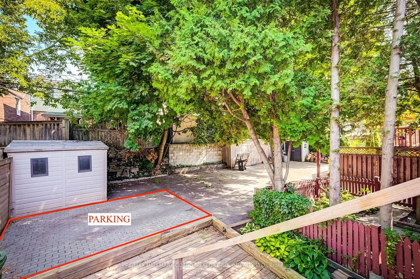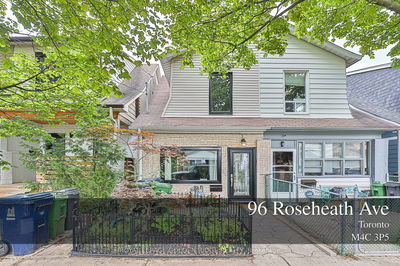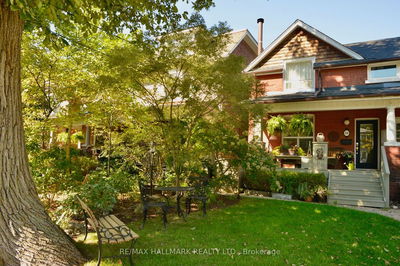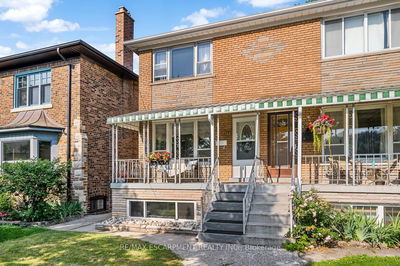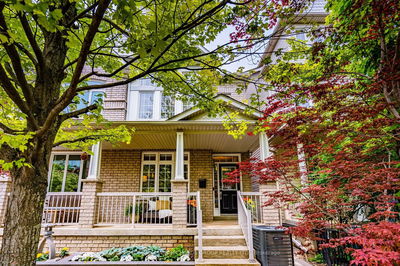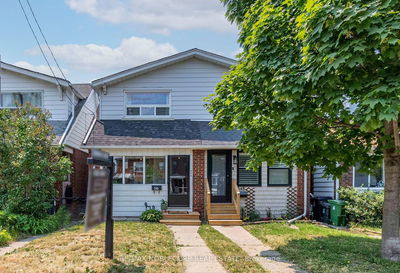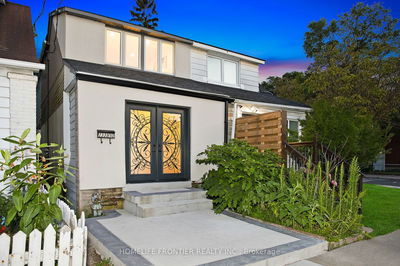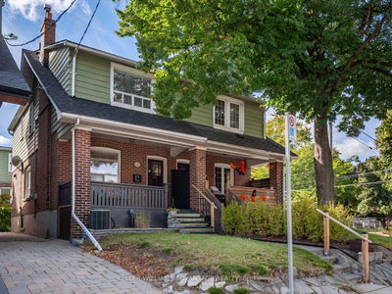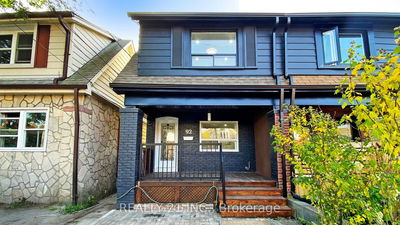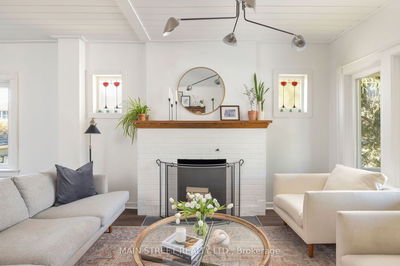Welcome to 2042 Gerrard! Located In The Desirable Upper Beaches, This Modern Renovated Home Is Move-In Ready And Features: An Open Concept Entertainer's Plan, 3 Spacious Bedrooms, Modern Kitchen W/ Granite Counters, Stainless Steel Appliances, Tiled Backsplash, Pot Lights, Glass Railings, Oak Staircases, Gas Fireplace, Luxurious Bathrooms, Solid Maple Hardwood Flooring, Finished Basement W/Walk Out, Plenty of Storage Space & More. Parking Spot Located At The Rear Accessible By Right-of-Way. This Home is Close to All Amenities, Parks, Schools, Shops, Restaurants, Streetcar At Your Doorstep. Check Out Matterport Tour, A Must See!
Property Features
- Date Listed: Wednesday, July 12, 2023
- Virtual Tour: View Virtual Tour for 2042 Gerrard Street E
- City: Toronto
- Neighborhood: East End-Danforth
- Full Address: 2042 Gerrard Street E, Toronto, M4E 2B1, Ontario, Canada
- Living Room: Hardwood Floor, Window, Gas Fireplace
- Kitchen: Window, Granite Counter, Modern Kitchen
- Listing Brokerage: Re/Max Hallmark Corbo & Kelos Group Realty Ltd. - Disclaimer: The information contained in this listing has not been verified by Re/Max Hallmark Corbo & Kelos Group Realty Ltd. and should be verified by the buyer.

