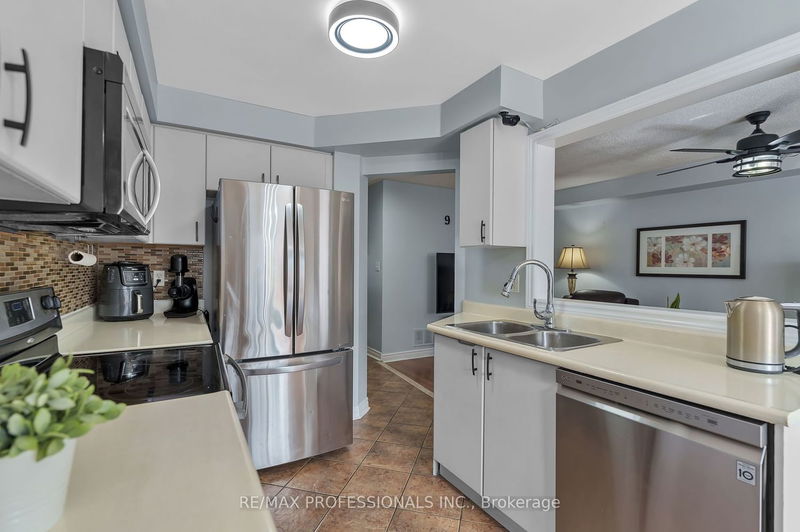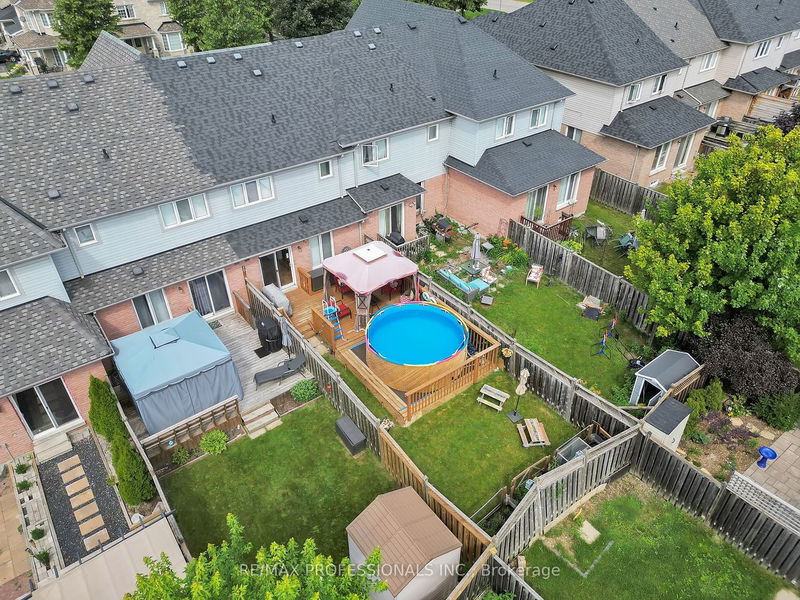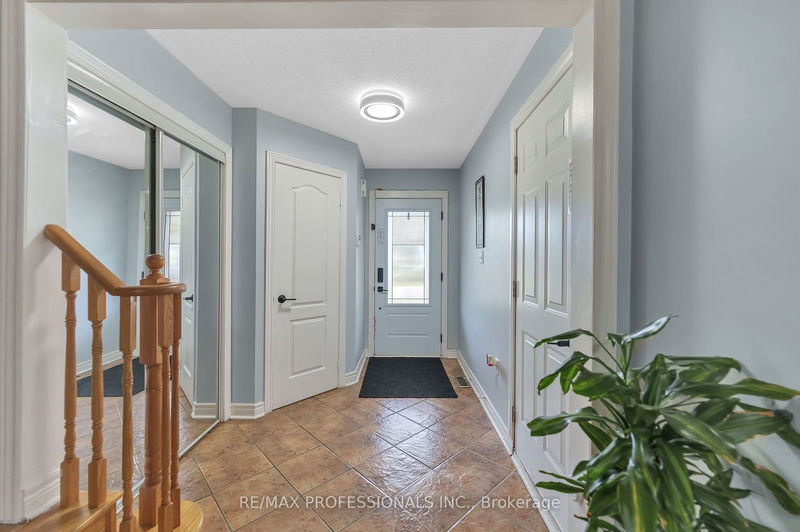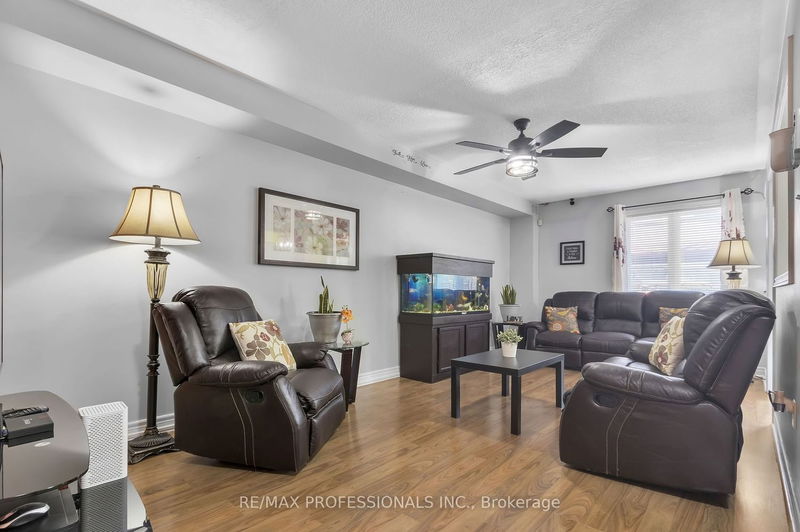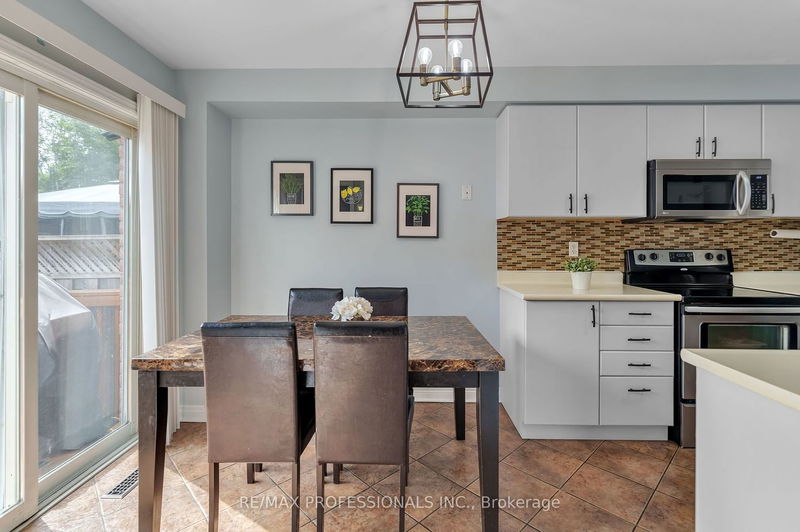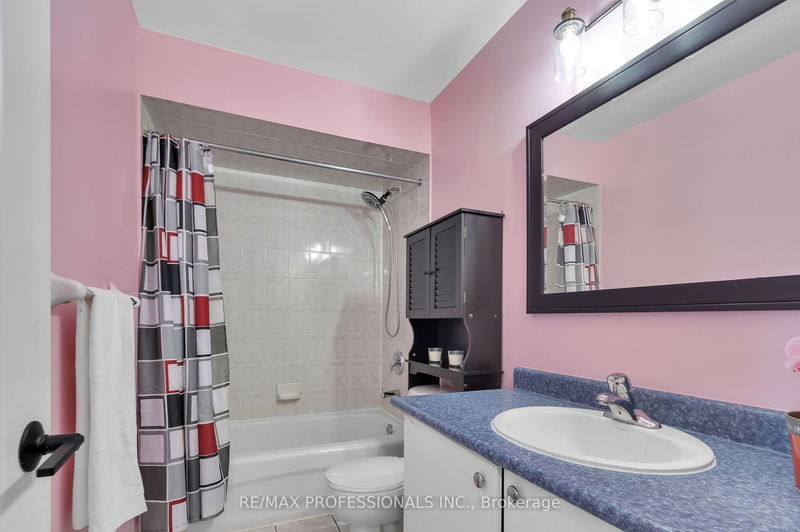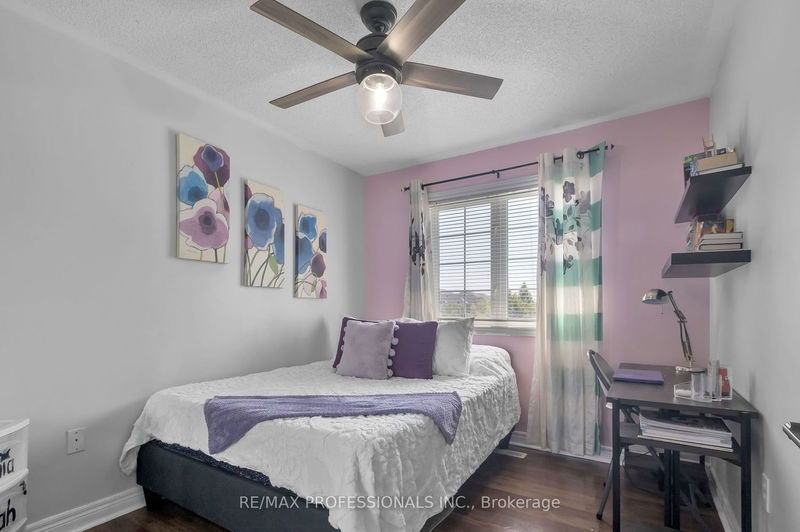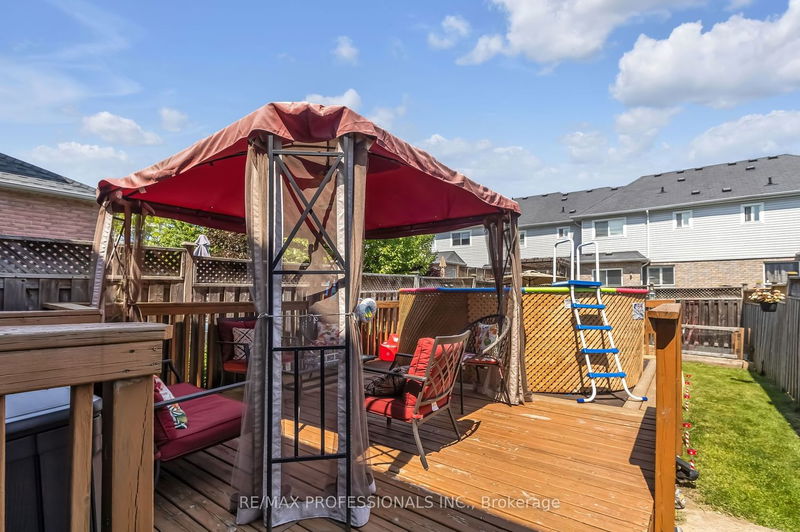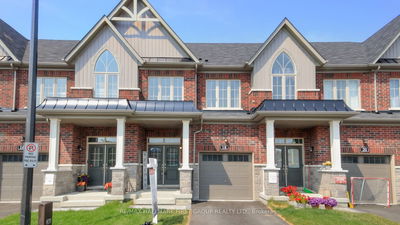Updated freehold townhouse (no maintenance fees) on a premium-sized lot in family-friendly Rolling Acres. Features 3+1 BRs & 4 bathrooms. Revel in the bright & spacious layout, freshly painted (2022), with an array of new features, including new light fixtures & ceiling fans throughout (2022). The newly finished basement (2021) boasts a 4th BR/office, motion sensor pot light system, Bluetooth shower in the 3pc bathroom & Rec rm featuring an HD projector w/surround sound for cinema-style entertainment. The well-appointed eat-in kitchen showcases newer SS appliances (2022) and a walkout to the larger-than-usual backyard with an extended deck and above-ground pool (2022), perfect for summer fun. The backyard also features an additional green space out back. The prime BR offers a 4pc ensuite bathrm & Walk-in closet, while 2 additional large BRs provide ample space. The Large Foyer has a double closet & an entrance to the Garage. Owned HWT (2022), Furnace (2018) & CAC (2018). A must-see!
Property Features
- Date Listed: Wednesday, July 12, 2023
- City: Whitby
- Neighborhood: Rolling Acres
- Major Intersection: Thickson Rd/Taunton Rd E
- Full Address: 63 Cathedral Drive, Whitby, L1R 3N9, Ontario, Canada
- Living Room: Laminate, Window, Ceiling Fan
- Kitchen: Stainless Steel Appl, Pass Through, Eat-In Kitchen
- Listing Brokerage: Re/Max Professionals Inc. - Disclaimer: The information contained in this listing has not been verified by Re/Max Professionals Inc. and should be verified by the buyer.



