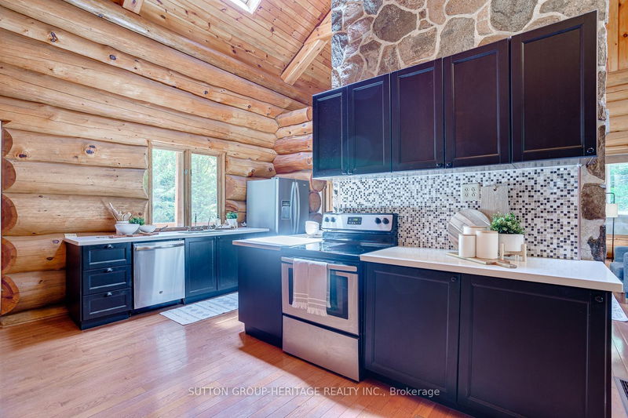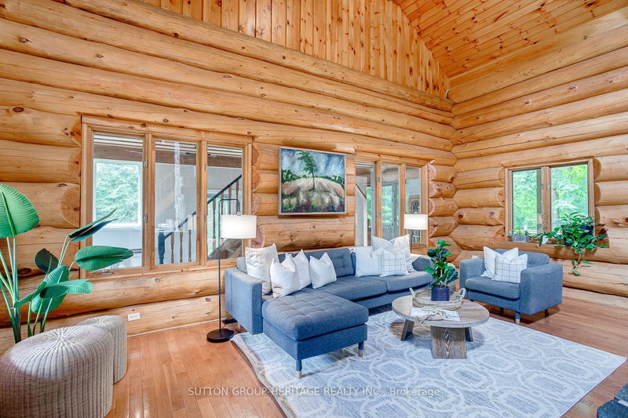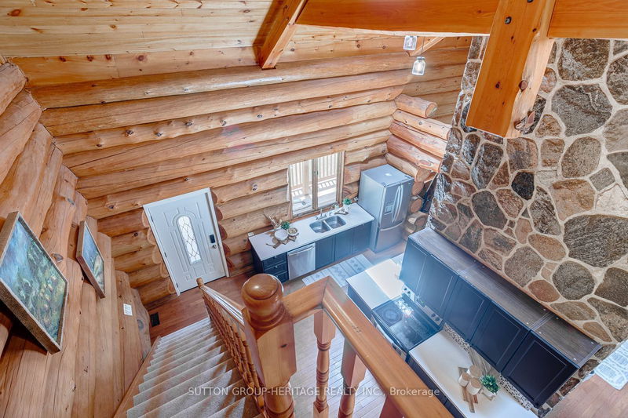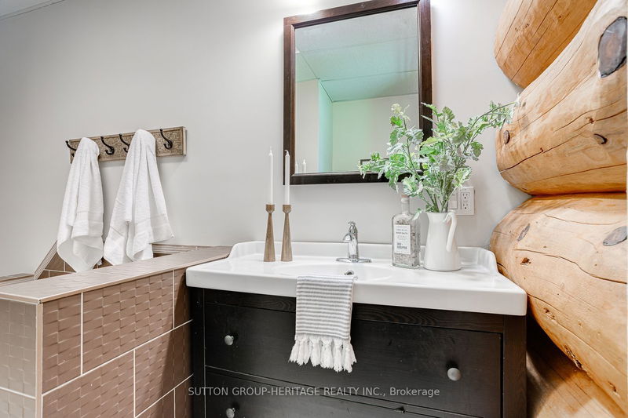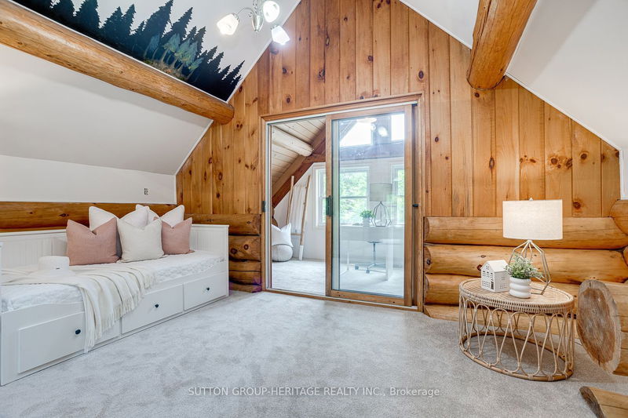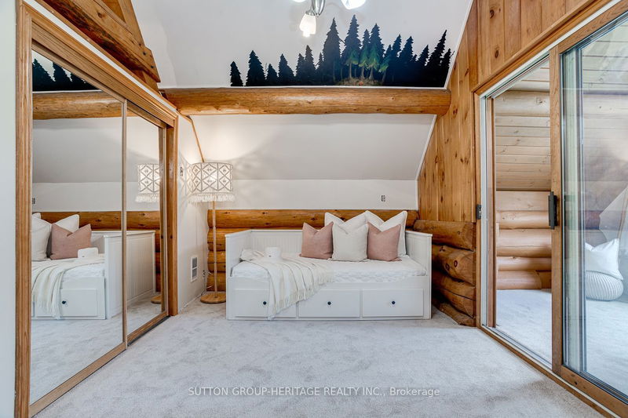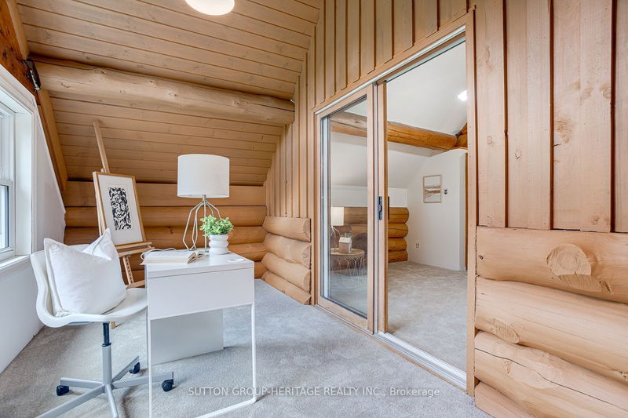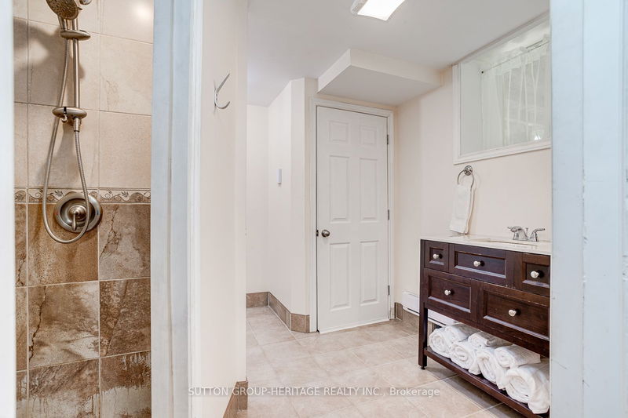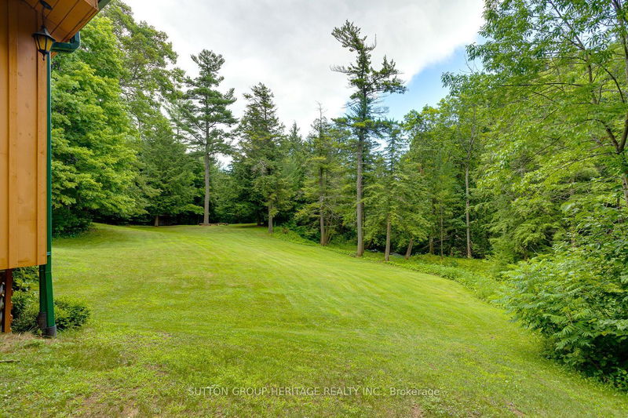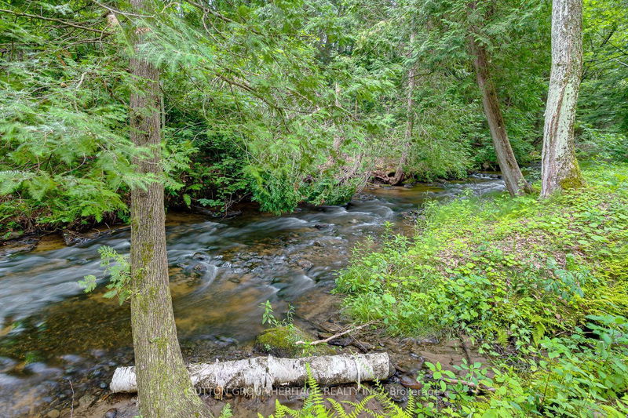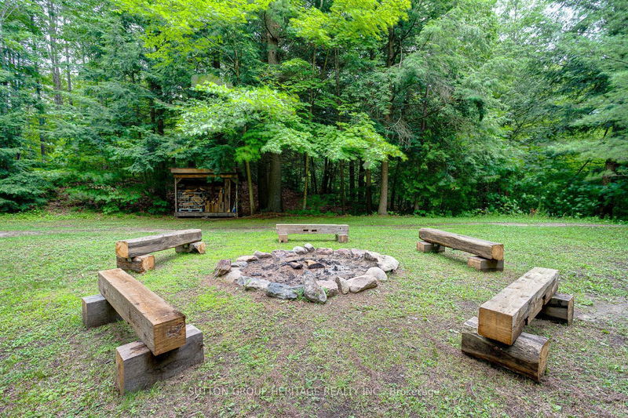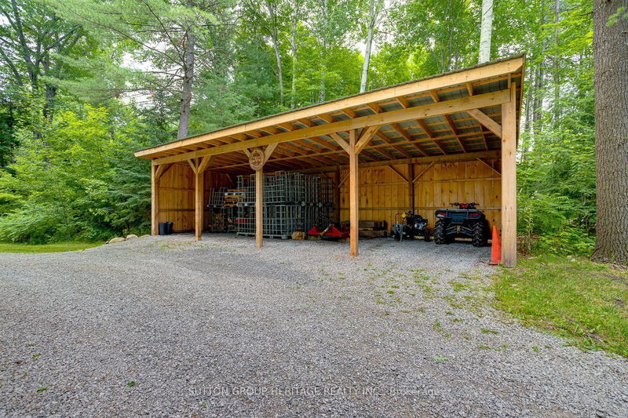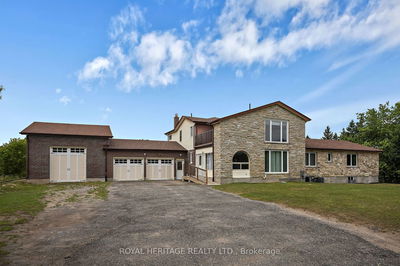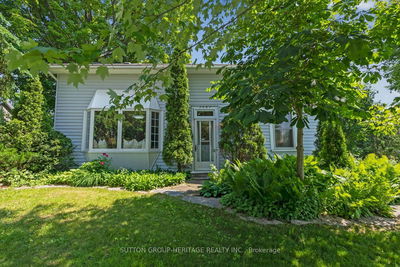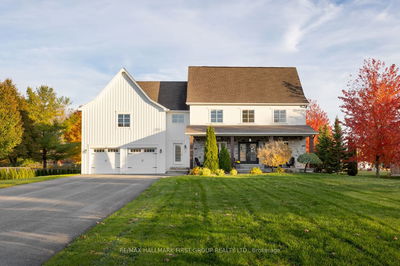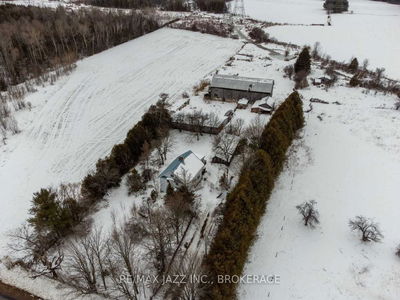Why go to the cottage when every day can seem like a vacation? Custom-made log home made from old-growth white pines grown on site. As you walk up to the wrap-around deck, look out at the 35-acre property, including a lush forest & a babbling brook where salmon & trout spawn. And it only gets better inside! Step into the open concept great room with impressive beams, rafters 21 ft high & a floor-to-ceiling field stone fireplace with a new wood stove insert. There are 4 bedrooms plus 3 full bathrooms. The basement is completely finished & includes tonnes of storage. There is a walkout to a private patio with a hot tub for soaking in complete solitude. There's also a separate office and craft area, perfect for working from home or extra space for the family to spread out. Outside there's lots of room for tools & toys with a 4 bay run-in plus 40x40 shop with vehicle lift & dedicated 200 amp service. Want more adventure? Ganaraska Forest & Brimicome Ski Hill are less than 5 minutes away!
Property Features
- Date Listed: Friday, July 14, 2023
- Virtual Tour: View Virtual Tour for 6840 Soper Road
- City: Clarington
- Neighborhood: Rural Clarington
- Full Address: 6840 Soper Road, Clarington, L0A 1J0, Ontario, Canada
- Kitchen: Stainless Steel Appl, Hardwood Floor
- Family Room: Hardwood Floor, Stone Fireplace
- Listing Brokerage: Sutton Group-Heritage Realty Inc. - Disclaimer: The information contained in this listing has not been verified by Sutton Group-Heritage Realty Inc. and should be verified by the buyer.





