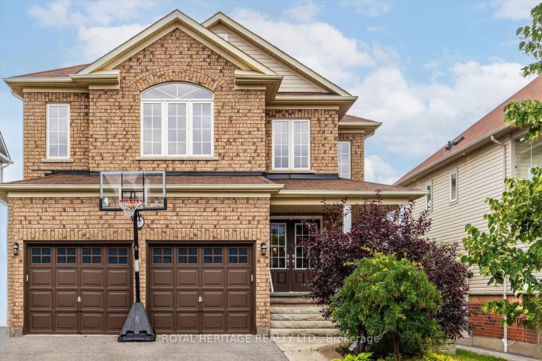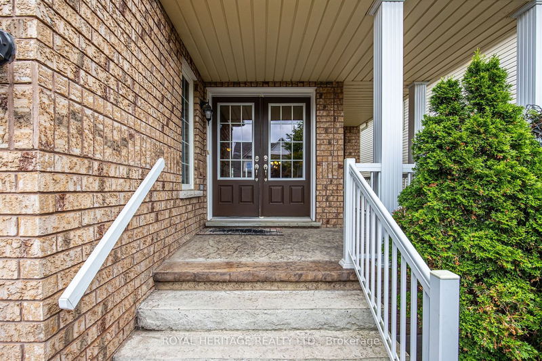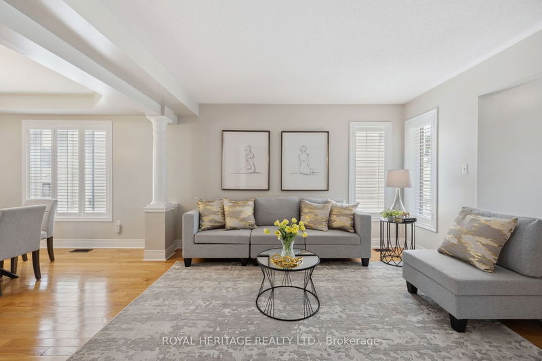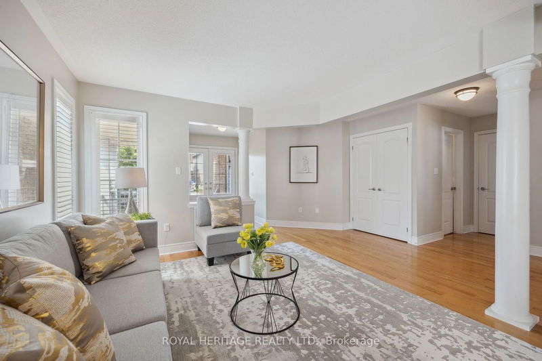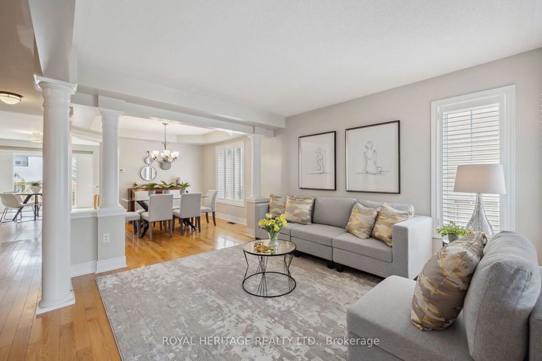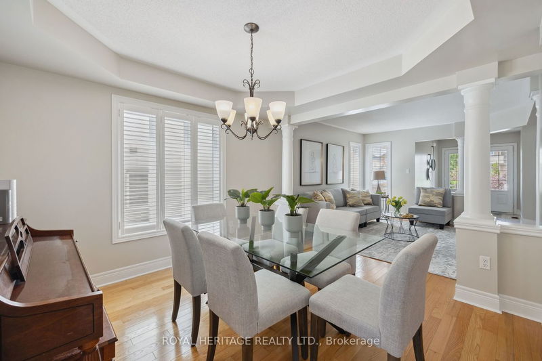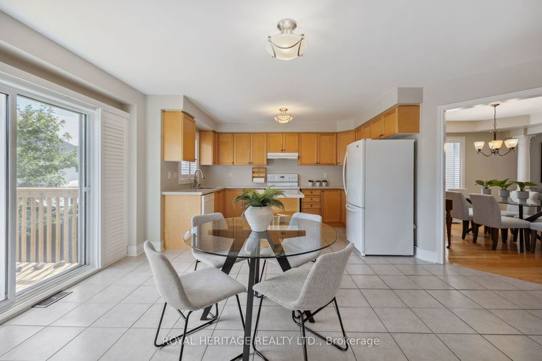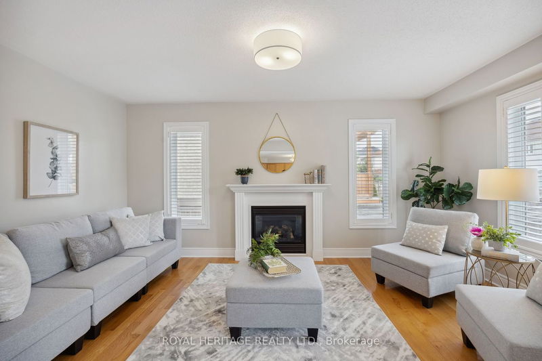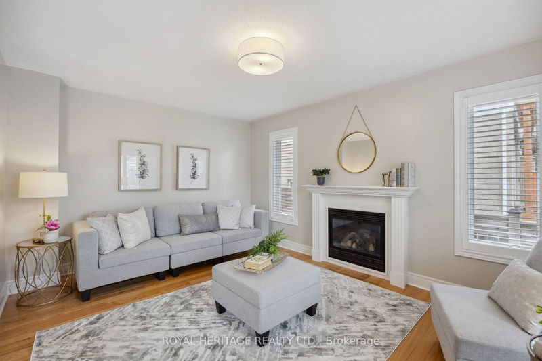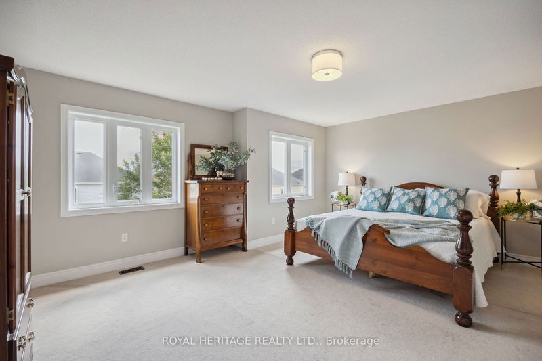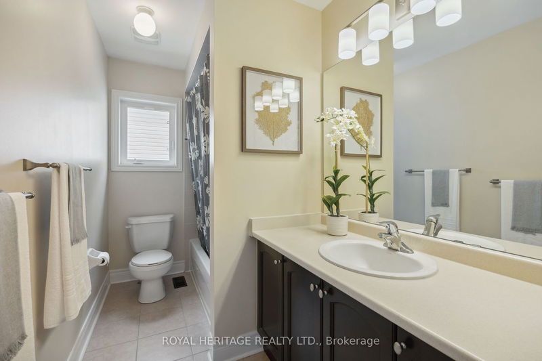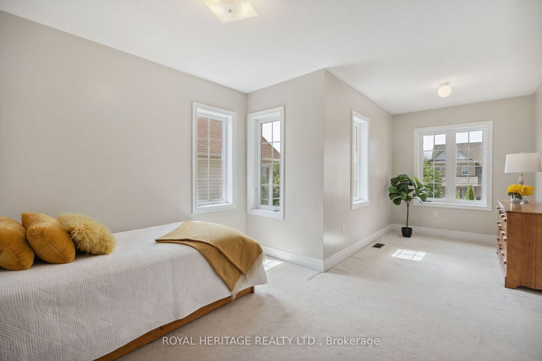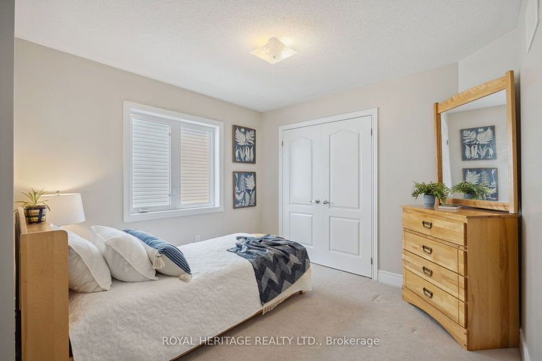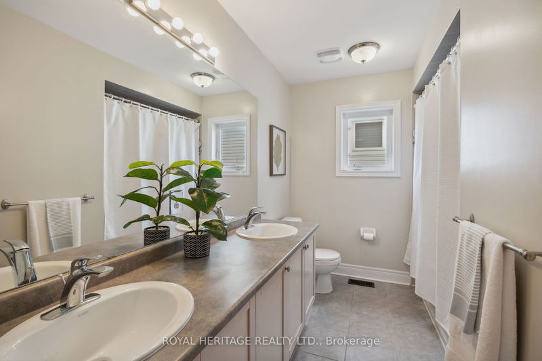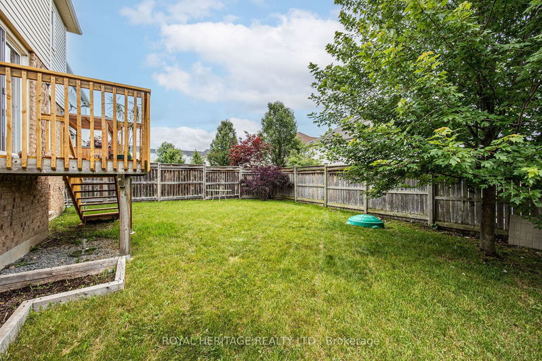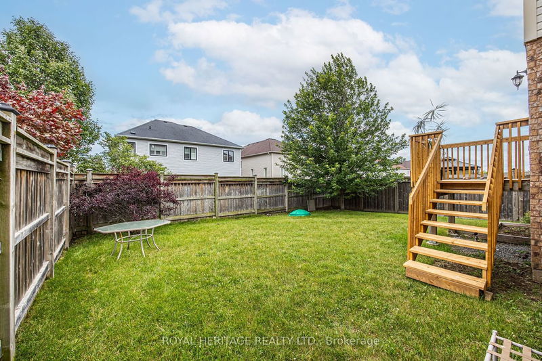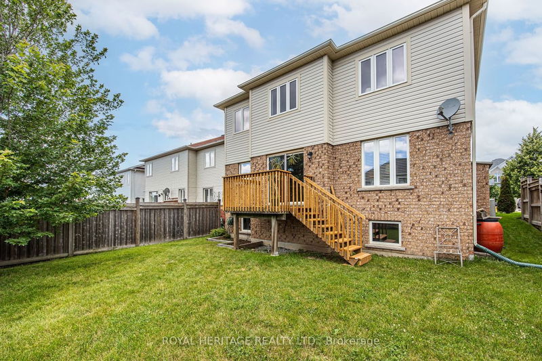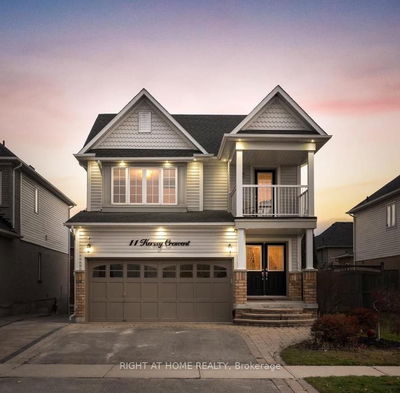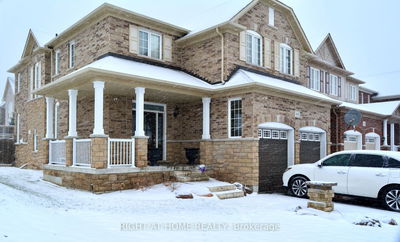2994 Sq Ft of Living Space in this South Courtice Family Home, One of the only 5 Bdrm Models on the Street. Located Steps to Schools, Parks, Transit + More. Close to Hwy 401 + GO Station Terminal making your commute to the City effortless. The Main Level of this Home Greets you with a Generous Size Foyer that leads you into the Bright + Spacious Open Concept Living & Dining Area that is perfect for Entertaining. You will enjoy having a Lrg Main Flr Office & Family Size Eat-In Kitchen W/ W/O to Fenced Backyard and Great Size Family Rm which overlooks the Backyard & Features a Cozy Gas Fireplace. The Upper Level of this Exceptional Property Offers 5 Big Bdrms- A Beautiful Primary Bdrm with a W/I Closet + 2 Additional Closet's as well as a 5 Pc En Suite that includes a Soaker Tub + Separate Shower. Down the hall you will find 4 more Bdrms, another 5 pc Bthrm & a Lrg Front Bdrm W/Vaulted Ceiling, Huge Picture Window W/ North Facing View + Private 4 Pc Bathroom. Large Family? No problem!
Property Features
- Date Listed: Friday, July 14, 2023
- Virtual Tour: View Virtual Tour for 130 Kersey Crescent
- City: Clarington
- Neighborhood: Courtice
- Major Intersection: Prestonvale/Southfield
- Full Address: 130 Kersey Crescent, Clarington, L1E 0A4, Ontario, Canada
- Living Room: Hardwood Floor, California Shutters, Open Concept
- Kitchen: Granite Counter, Eat-In Kitchen, Walk-Out
- Family Room: Gas Fireplace, Hardwood Floor, California Shutters
- Listing Brokerage: Royal Heritage Realty Ltd. - Disclaimer: The information contained in this listing has not been verified by Royal Heritage Realty Ltd. and should be verified by the buyer.

