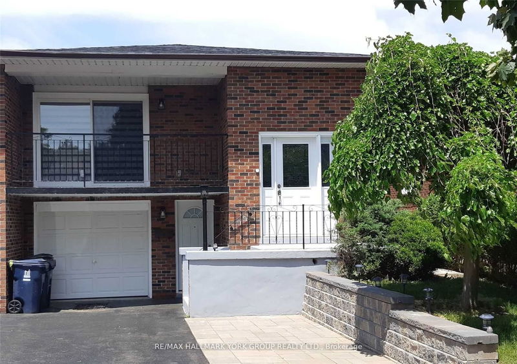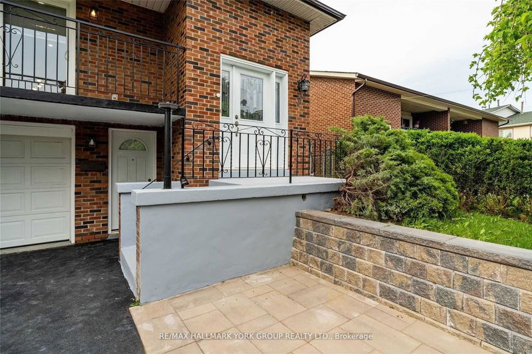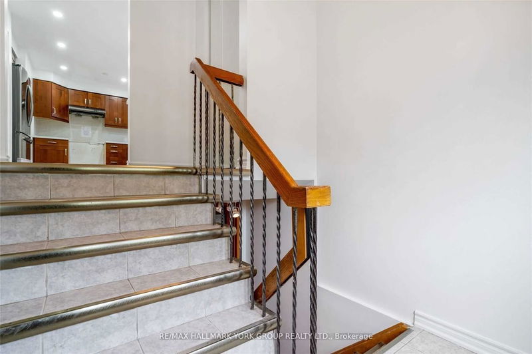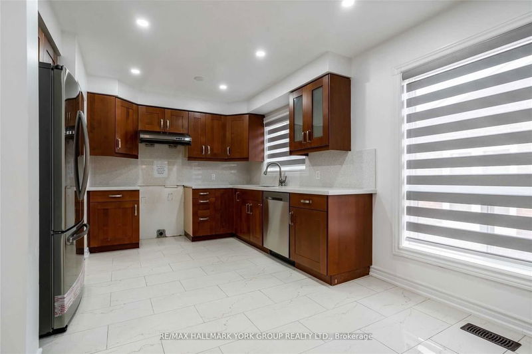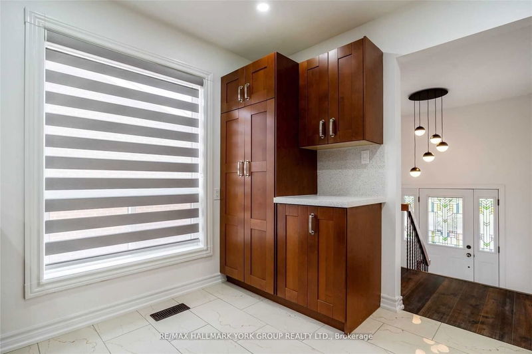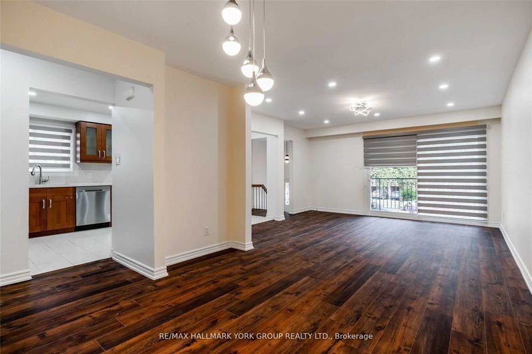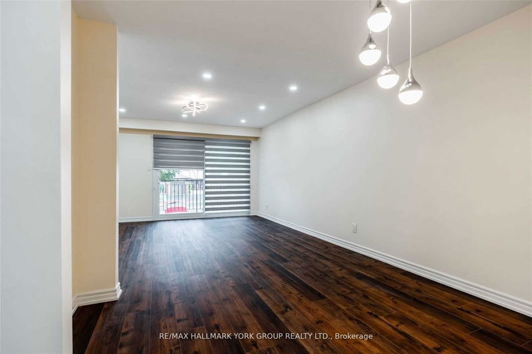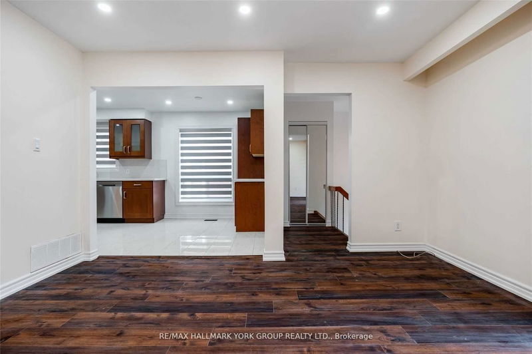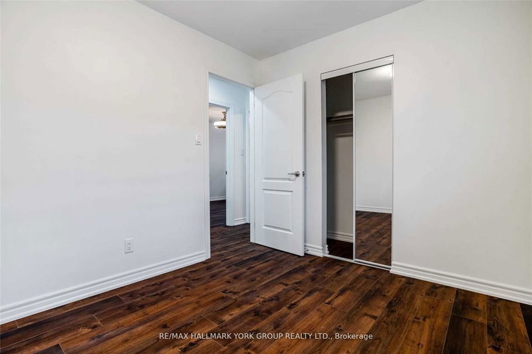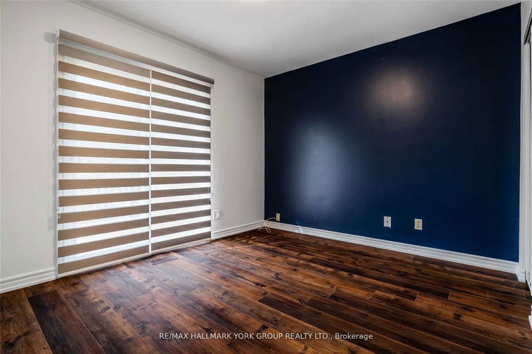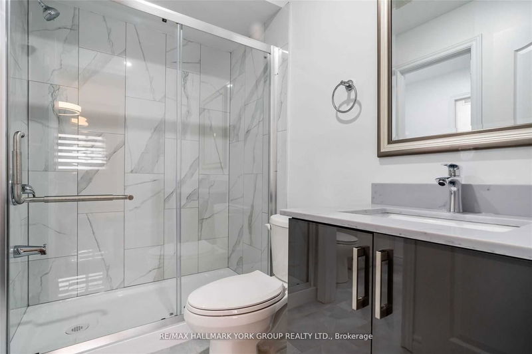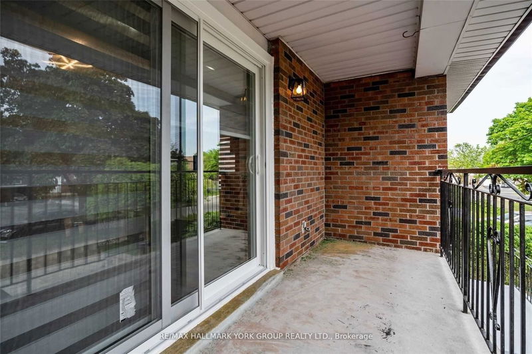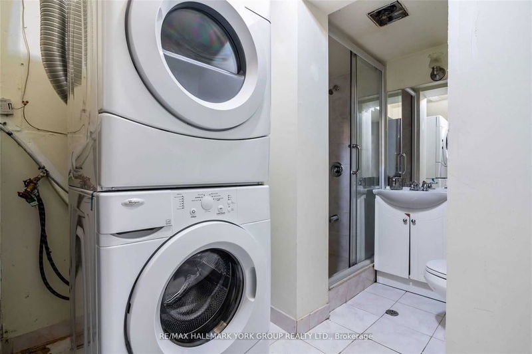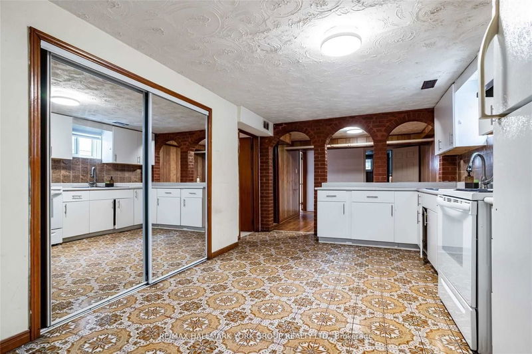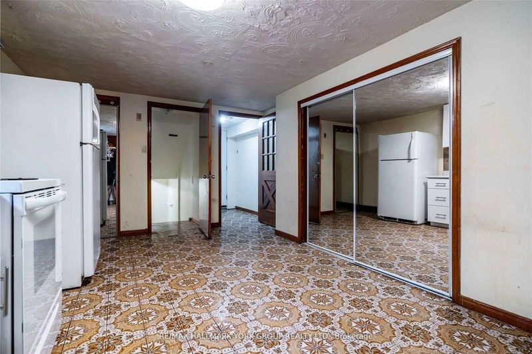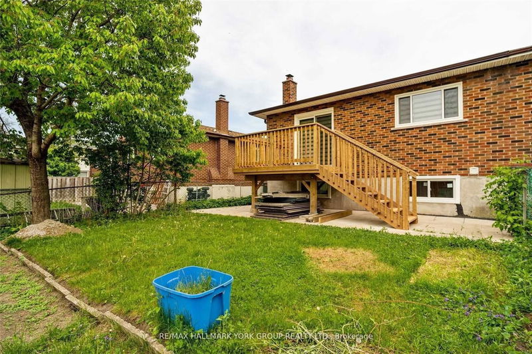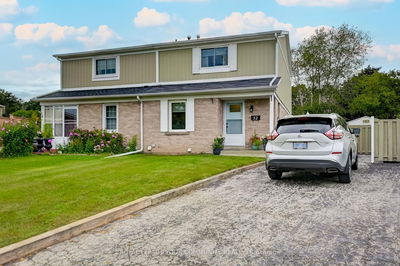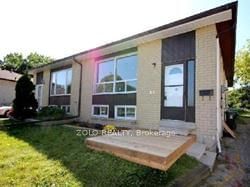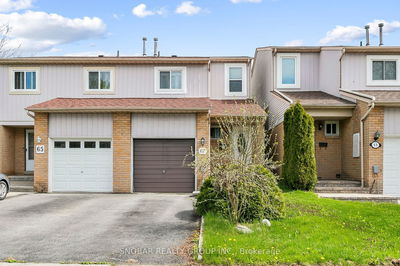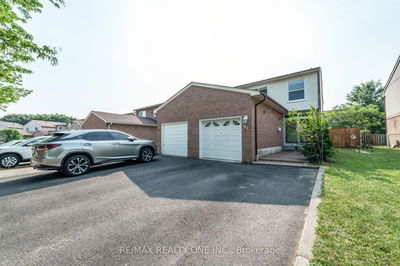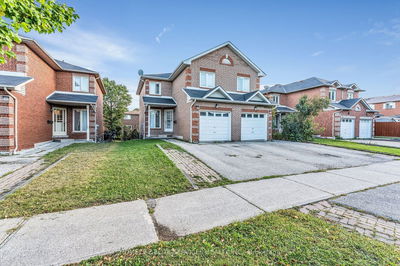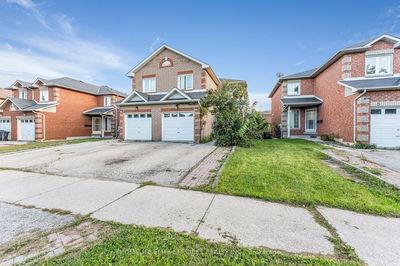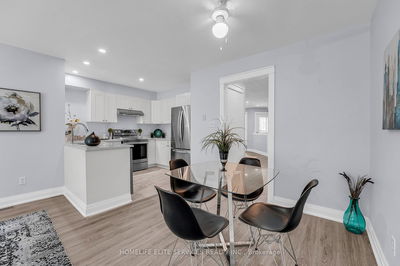Renovated Semi-Bungalow with Basement Apartment Separate Entrance in high demand area. 3+2 Bed + 4 Bath Creative Renovation With Superb Color Choices With Modern And Sparkling Light Fixtures. Redesigned With New Outlook. Now 5 Bedrooms, 4 Washrooms, 2 Laundries, 2 Kitchens, Separate Entrances, Walk In Basement, 3 Parking Spots, New Deck. Shed. Every Convenience TTC, Place of Worship, Schools and Shopping at Walking Distance.
Property Features
- Date Listed: Friday, July 14, 2023
- City: Toronto
- Neighborhood: Malvern
- Major Intersection: Markham Rd/Sheppard Ave
- Full Address: 7 Robbinstone Drive, Toronto, M1B 3V9, Ontario, Canada
- Living Room: Laminate, Combined W/Dining, W/O To Balcony
- Kitchen: Porcelain Floor, Combined W/Br, Backsplash
- Kitchen: Ceramic Floor, Window, 3 Pc Ensuite
- Living Room: Laminate, Combined W/Dining
- Listing Brokerage: Re/Max Hallmark York Group Realty Ltd. - Disclaimer: The information contained in this listing has not been verified by Re/Max Hallmark York Group Realty Ltd. and should be verified by the buyer.

