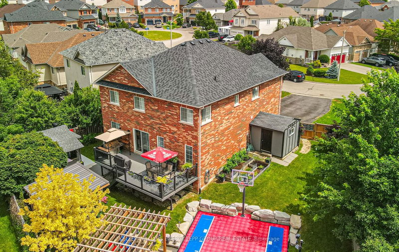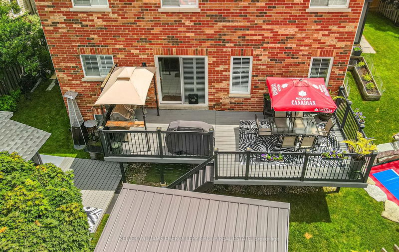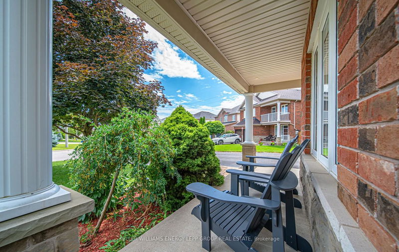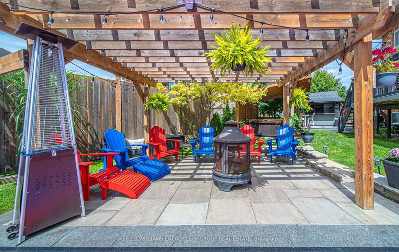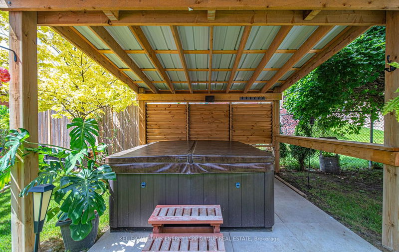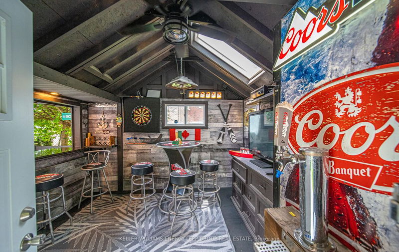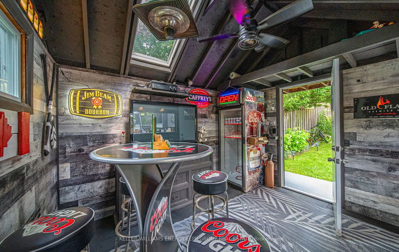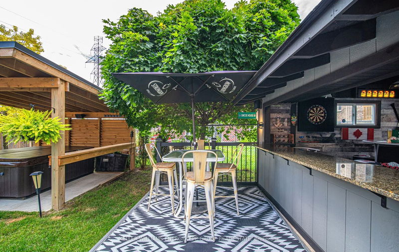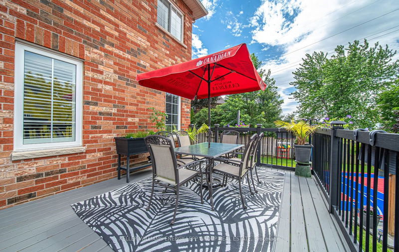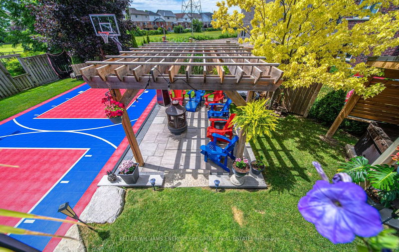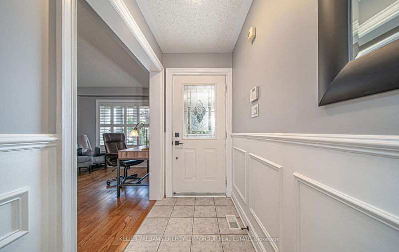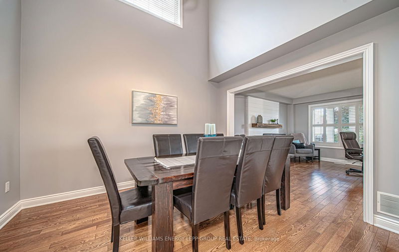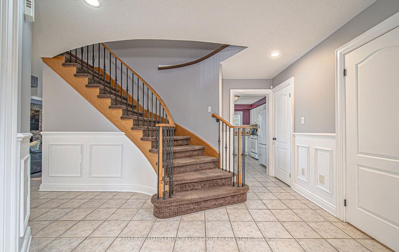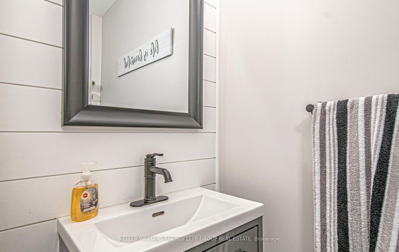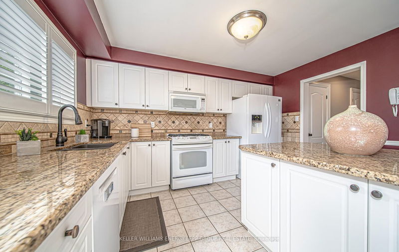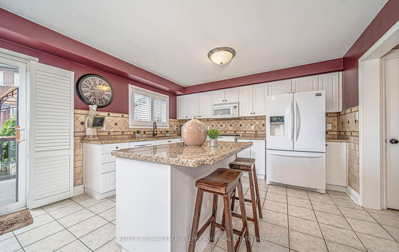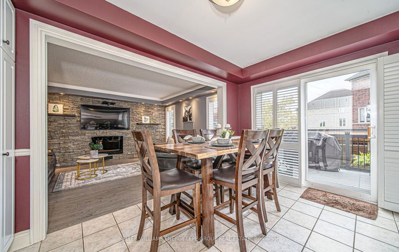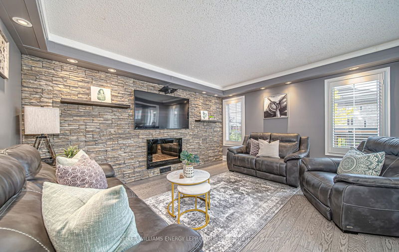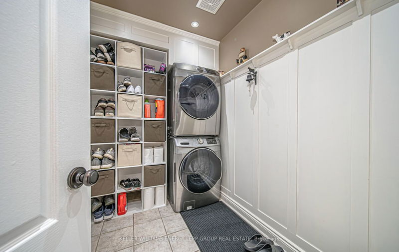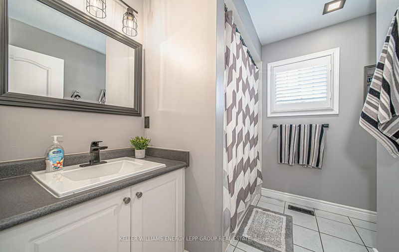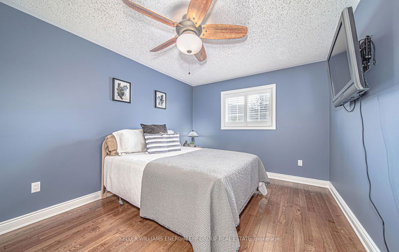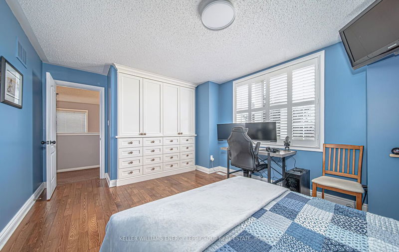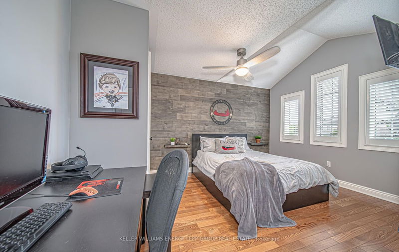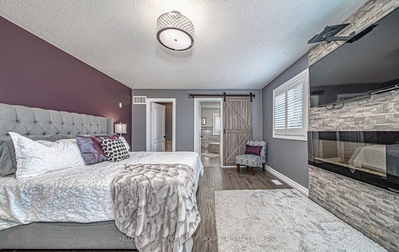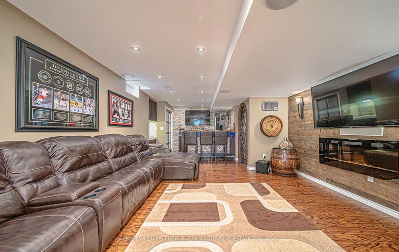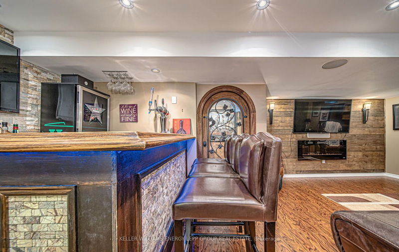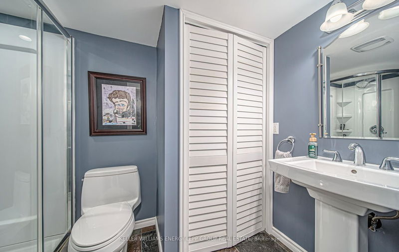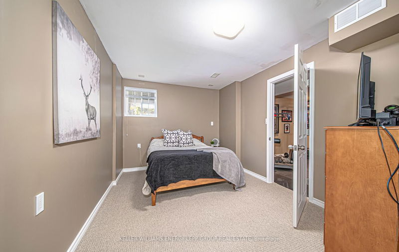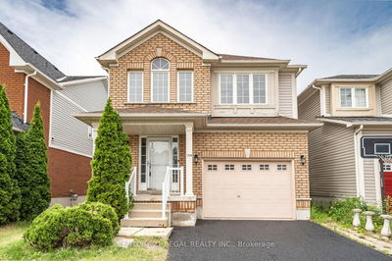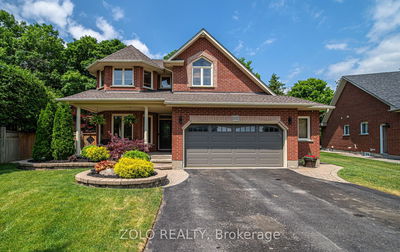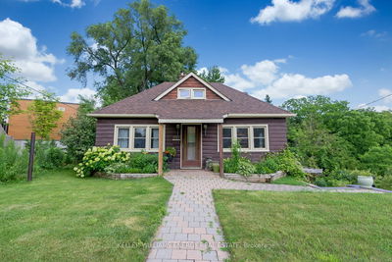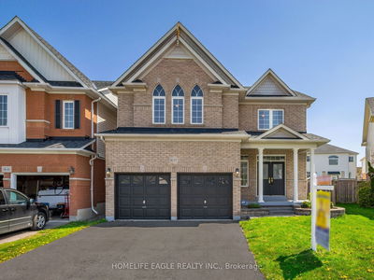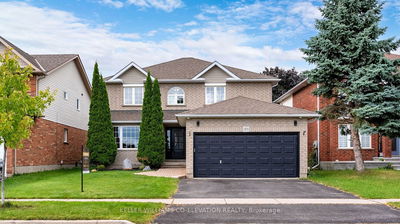Beautifully designed 4+1 bedroom property boasts a large pie-shaped lot with backyard oasis features a multi-sports basketball court, ideal for playing pickleball or can transform into a hockey rink during winter months perfect for family and entertaining. Additionally, enjoy the luxury of a hot tub and a fully equipped outdoor entertaining bar with power. Approximately 3,000 sq. ft plus basement this 2 storey home feature stunning hardwood floors on the living room, dining room, and all four bedrooms . The kitchen has been updated with backsplash, granite counters, an undermount sink, and walk-in pantry. The upper level highlights the primary bedroom with spa-like ensuite bath, fireplace, walk-in closet and custom made built-in wardrobe. The finished basement offers even more space for relaxation and entertainment, complete with a wet bar, fifth bedroom, bathroom, cold cellar, and wine cellar.
Property Features
- Date Listed: Friday, July 14, 2023
- Virtual Tour: View Virtual Tour for 1772 Whitestone Court
- City: Oshawa
- Neighborhood: Samac
- Major Intersection: Coldstream / Ormond
- Full Address: 1772 Whitestone Court, Oshawa, L1K 2Z4, Ontario, Canada
- Living Room: Hardwood Floor, Large Window, Electric Fireplace
- Kitchen: Centre Island, Backsplash, Granite Counter
- Family Room: Pot Lights, Large Window, Fireplace
- Listing Brokerage: Keller Williams Energy Lepp Group Real Estate - Disclaimer: The information contained in this listing has not been verified by Keller Williams Energy Lepp Group Real Estate and should be verified by the buyer.





