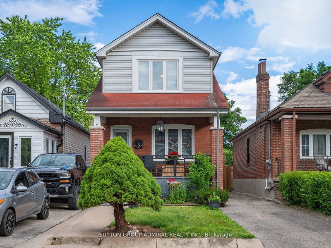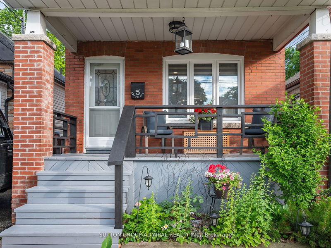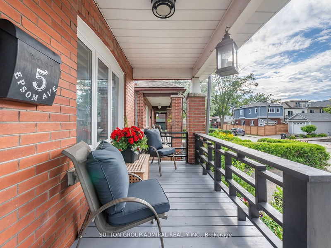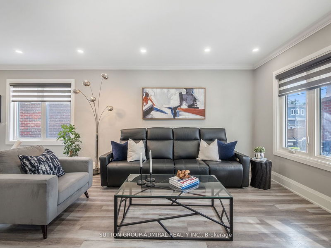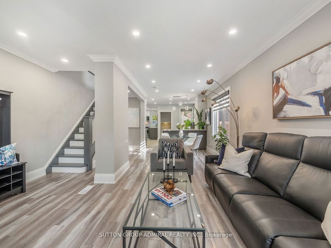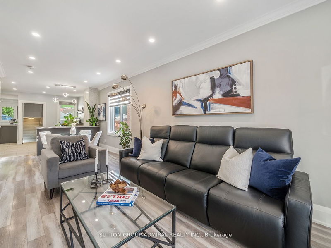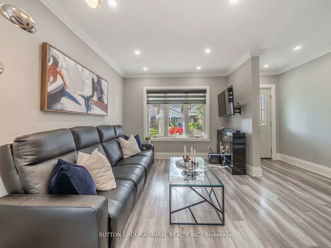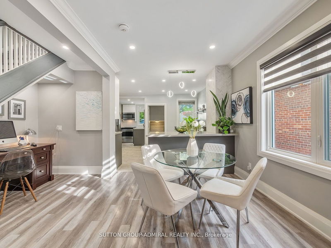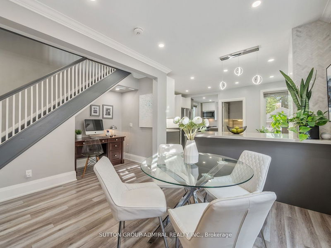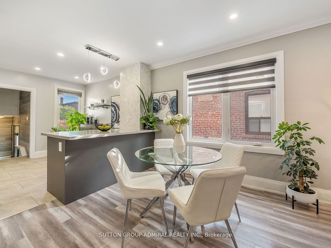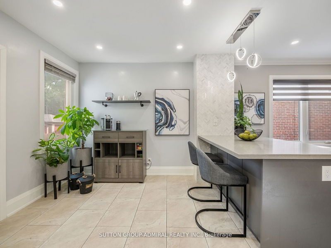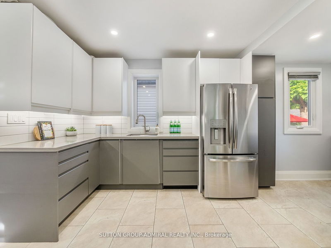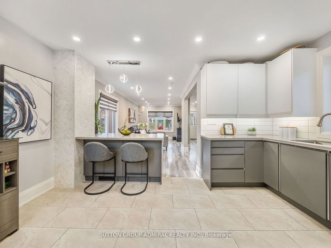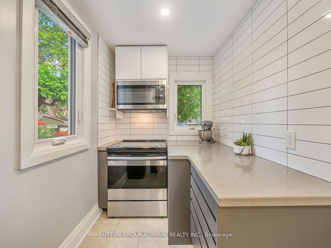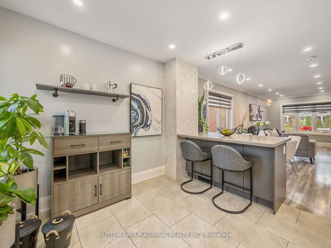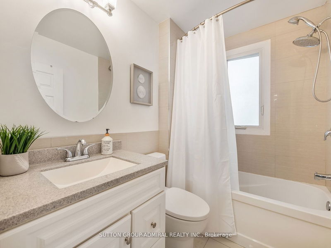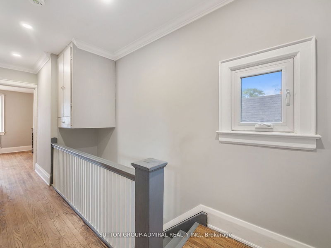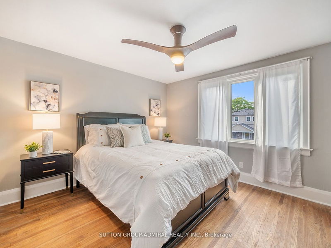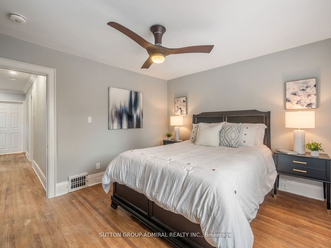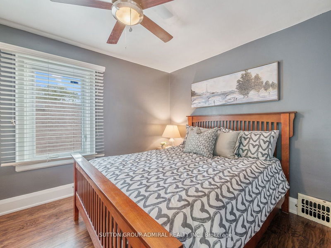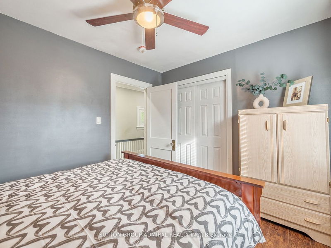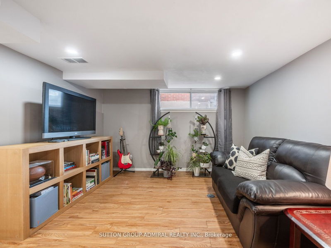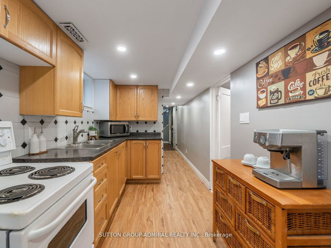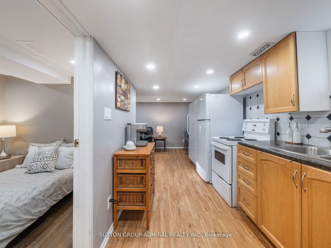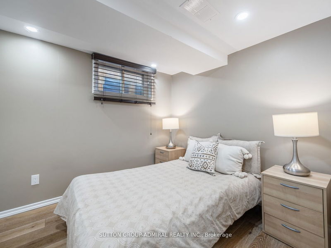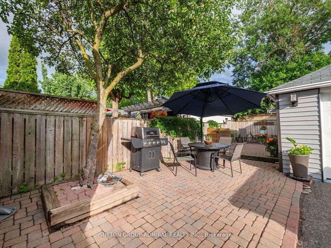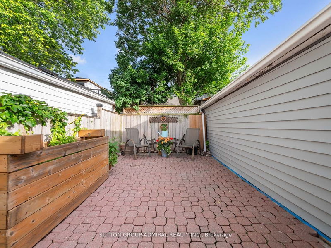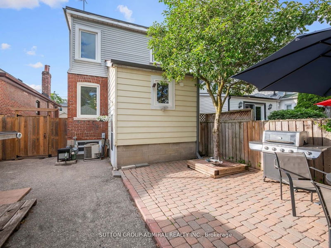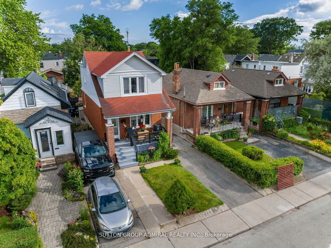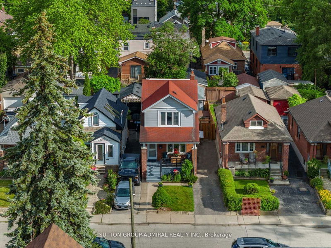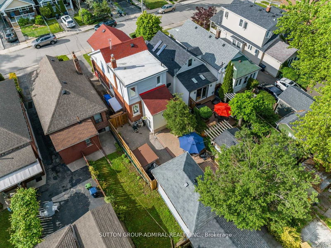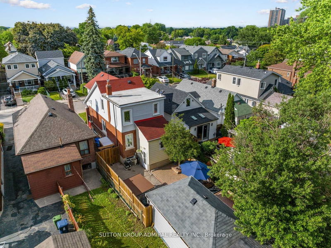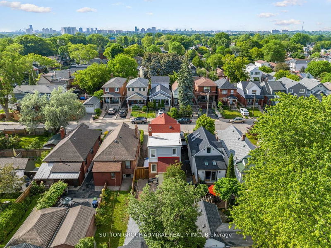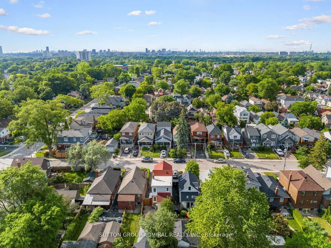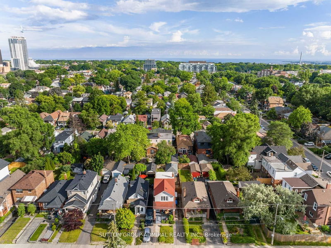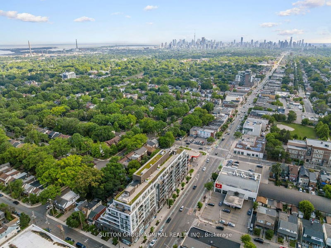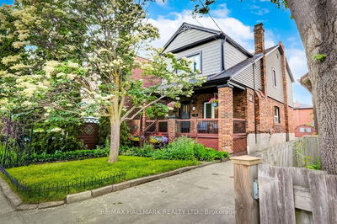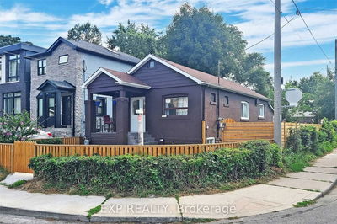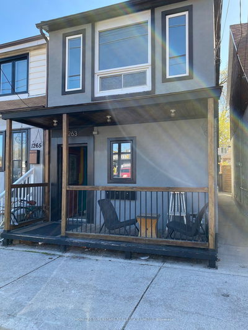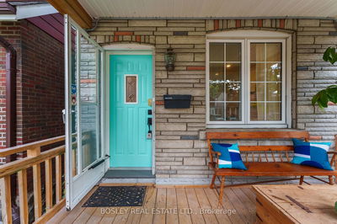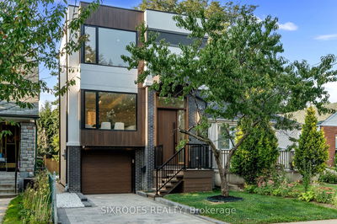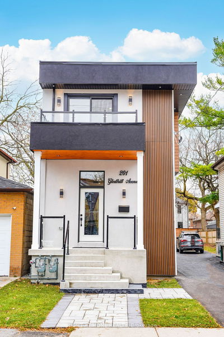Welcome to 5 Epsom Ave. This exquisite 3+1 bed, 2 bath home is where luxury meets functionality in the heart of East York! The main floor has been thoughtfully remodeled, showcasing a captivating eat-in kitchen with top-of-the-line appliances and stylish finishes. This culinary haven is perfect for hosting gatherings or enjoying family meals. A spacious office nook is featured off the modern living/dining room. The finished basement boasts a fully equipped apartment with separate entrance, providing possibilities for rental income, multigenerational living or a private retreat. Ample backyard space for entertaining w/2 private patios. Conveniently situated in close proximity to popular eateries, you'll have an array of dining options right on the Danforth. A short drive or bus ride will take you to The Beach where you can enjoy meals, leisurely strolls & tons of activities. This home offers the best of both worlds impeccable design and a prime location. 10/10!
Property Features
- Date Listed: Friday, July 14, 2023
- Virtual Tour: View Virtual Tour for 5 Epsom Avenue
- City: Toronto
- Neighborhood: Woodbine-Lumsden
- Major Intersection: Woodbine And Danforth
- Full Address: 5 Epsom Avenue, Toronto, M4C 2A5, Ontario, Canada
- Living Room: Hardwood Floor, Pot Lights, Crown Moulding
- Kitchen: Eat-In Kitchen, Stainless Steel Appl, Breakfast Bar
- Kitchen: Vinyl Floor, Above Grade Window, Open Concept
- Listing Brokerage: Sutton Group-Admiral Realty Inc. - Disclaimer: The information contained in this listing has not been verified by Sutton Group-Admiral Realty Inc. and should be verified by the buyer.

