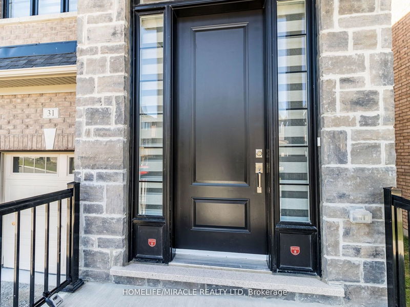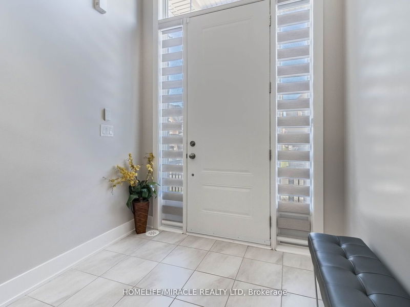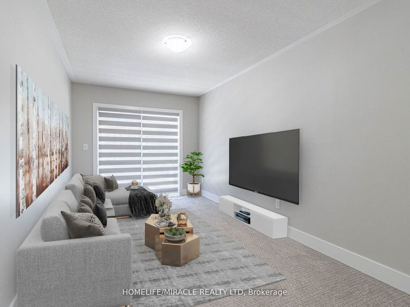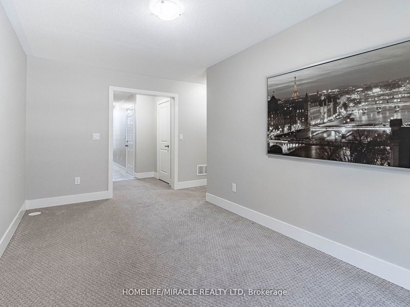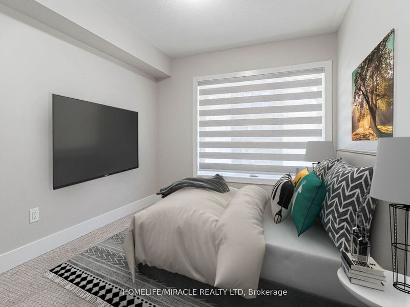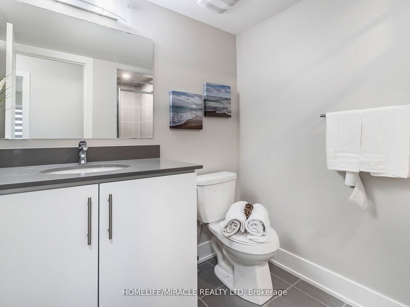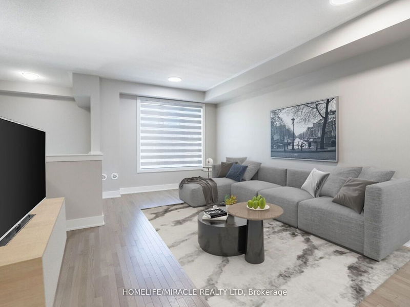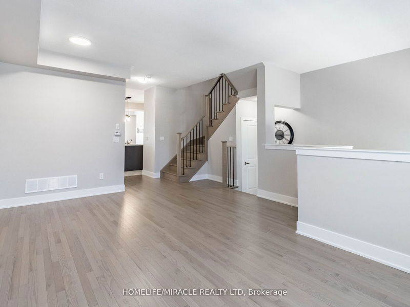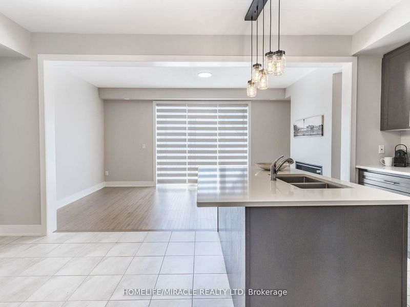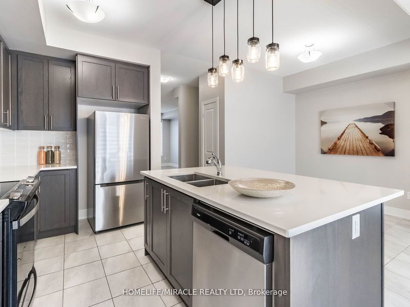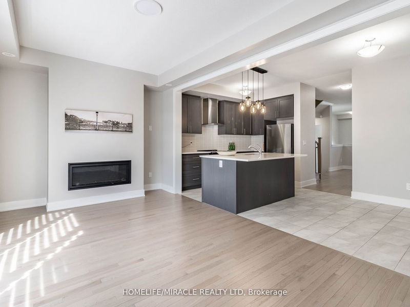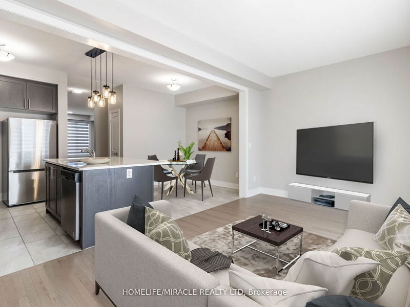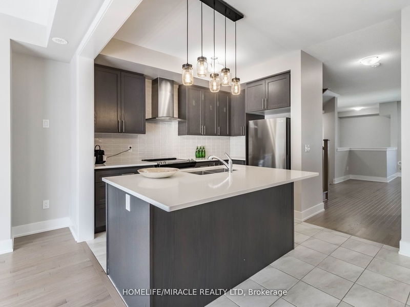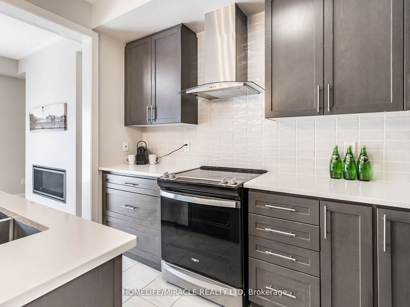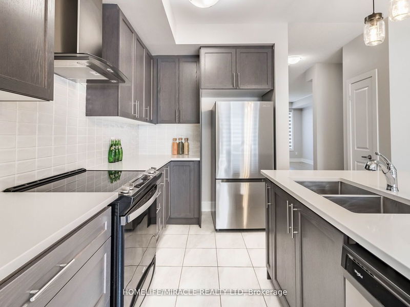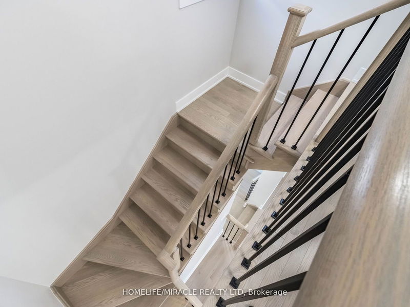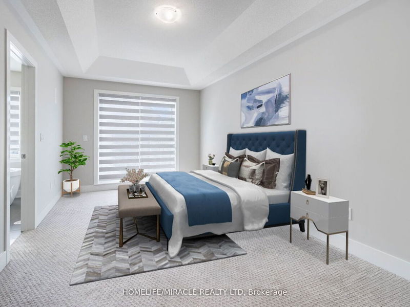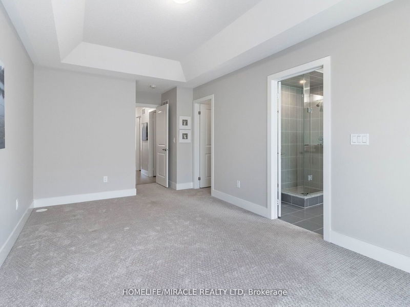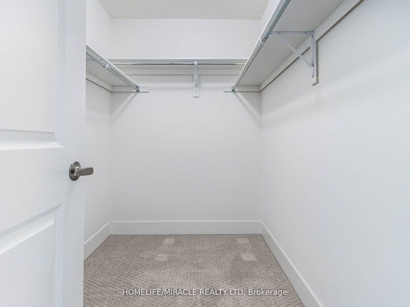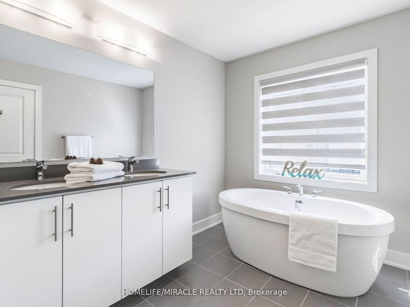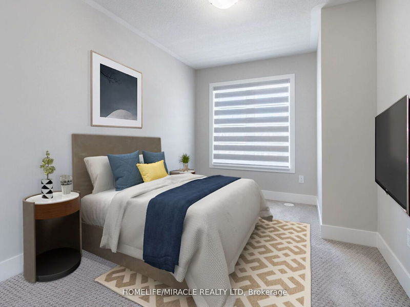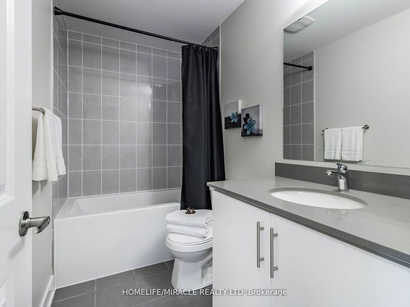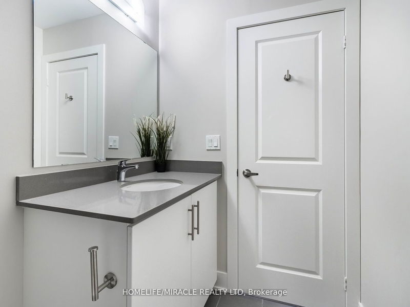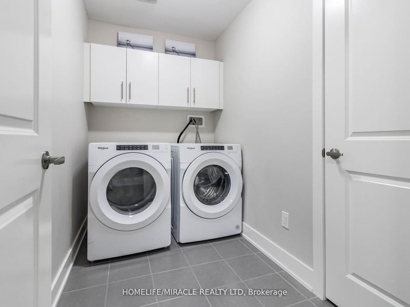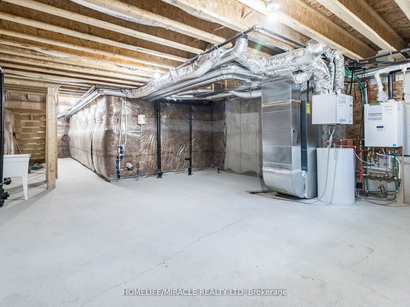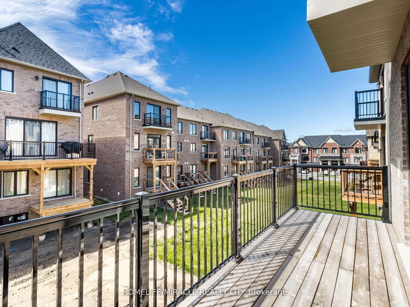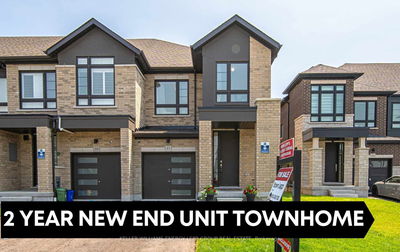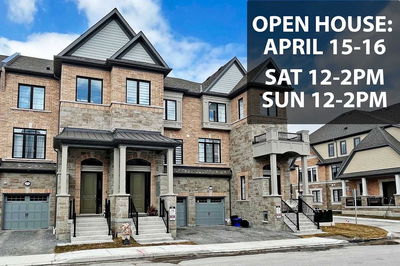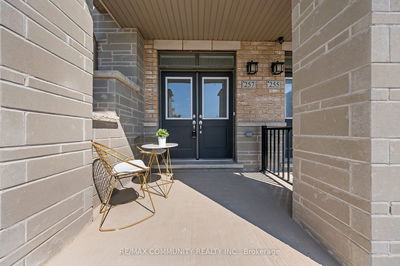Stunning 2392 Sqft 3-Story Freehold Town Home In Most Desirable Area Of Whitby! Corner Lot-feels like semi, Gt Rm With Flush In upgraded Gas Fire Place, Hardwood, Kitchen With Qrts Flush Bkft Bar, Dbl U/M Kn Sink, Back Splash, Lrg B/Fast Room And 3-Pnl Sliding Dr To Lrg Balcony Large Rec Rm On Gr Fl with dbl closets, -3Pcs Wash. Master With 4Pcs Ensuite, Walk In Closet And Walk Out To Blcony, Lrm Upper Lvl, Large Bdrm-Closets, Qrts Counter Top Th' Out, backsplash, Center Island, Stainless steel appliances, Oak staircase with w/iron sprindles Berber Carpet, Entry from garage, Balcony from the prime room, walk out from Rec room, Freshly Painted, rough in central vacuum, driveway and sodding to be done by builder, Close To All Amenities Incl Hwy 412/407/401.
Property Features
- Date Listed: Sunday, July 16, 2023
- Virtual Tour: View Virtual Tour for 31 Gillivary Drive
- City: Whitby
- Neighborhood: Rural Whitby
- Full Address: 31 Gillivary Drive, Whitby, L1P 0C9, Ontario, Canada
- Living Room: Hardwood Floor, Large Window, Combined W/Dining
- Kitchen: Quartz Counter, Breakfast Bar, Backsplash
- Listing Brokerage: Homelife/Miracle Realty Ltd - Disclaimer: The information contained in this listing has not been verified by Homelife/Miracle Realty Ltd and should be verified by the buyer.


