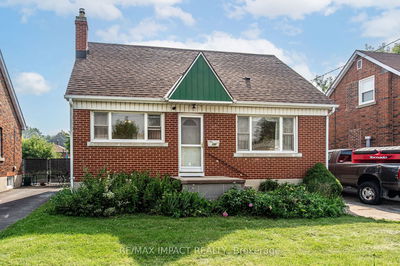Don't miss this unique opportunity to buy a house located right across the street from the proposed GO Station. This exceptionally large 4+1 bedroom move-in ready home features over 3000 sqft including the basement and has undergone thousands of dollars worth of recent renovations. The main floor hosts a living room with tons of natural light that pours into the space. The centrally-located kitchen has an eat in dining area. There is a separate entrance that leads to an upstairs unit that was previously used as a 2-bedroom apartment. The basement boasts an astonishing 7 above-grade windows and has tall ceilings, a large laundry room with 2 enormous open spaces, and a storage room along with a rough-in for a bathroom. The driveway and back yard are lined with mature trees making it feel like a private backyard oasis with a driveway that comfortably fits 3 vehicles. Listed on Mpac as a duplex. Come check out this home before it's too late!
Property Features
- Date Listed: Tuesday, July 18, 2023
- City: Oshawa
- Neighborhood: Central
- Major Intersection: Ritson Rd And 401
- Full Address: 501 Howard Street, Oshawa, L1H 4Y8, Ontario, Canada
- Living Room: Laminate, Large Window
- Kitchen: Eat-In Kitchen
- Living Room: Large Window
- Kitchen: 2nd
- Listing Brokerage: Re/Max Hallmark Realty Ltd. - Disclaimer: The information contained in this listing has not been verified by Re/Max Hallmark Realty Ltd. and should be verified by the buyer.








































