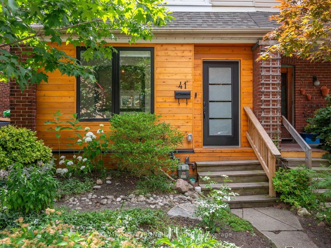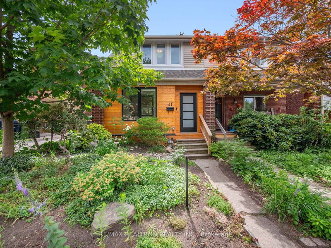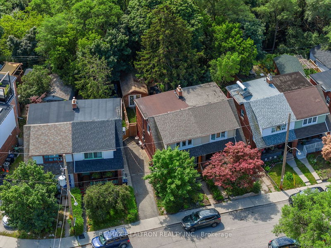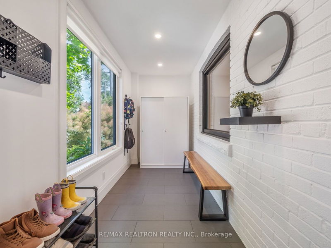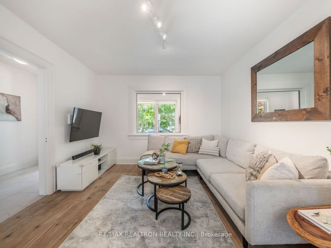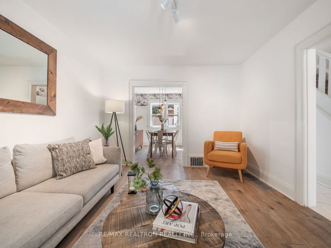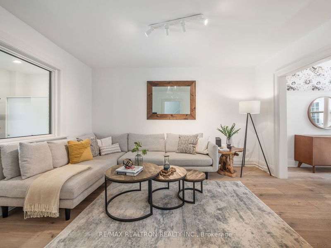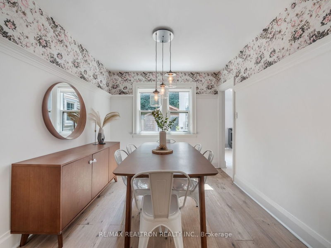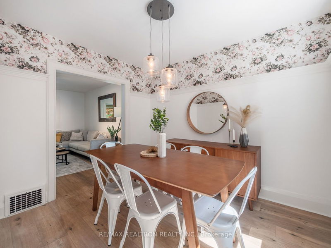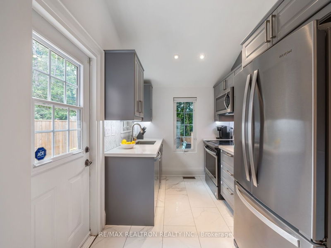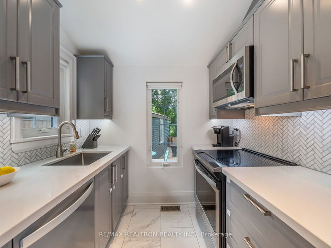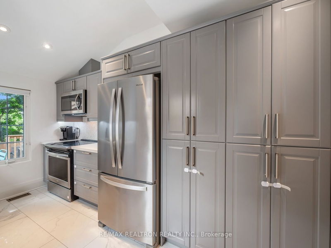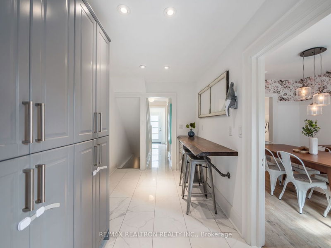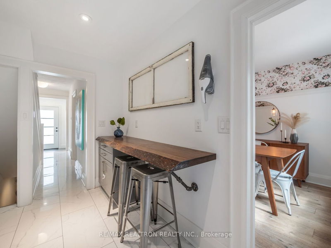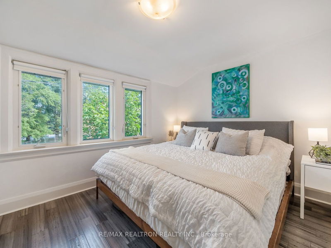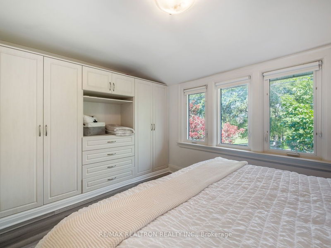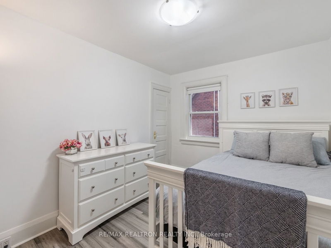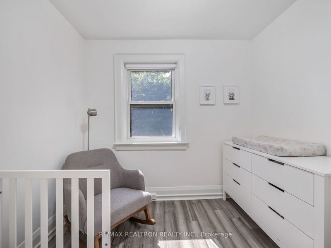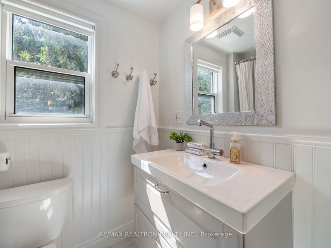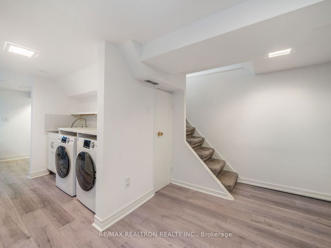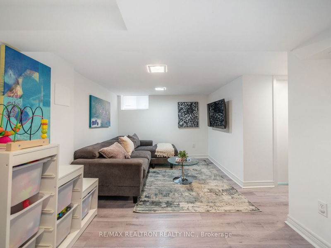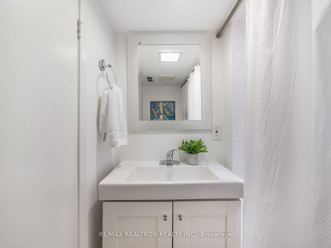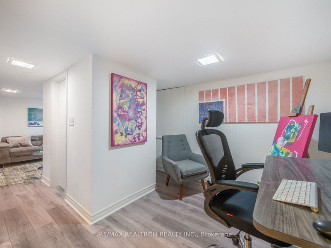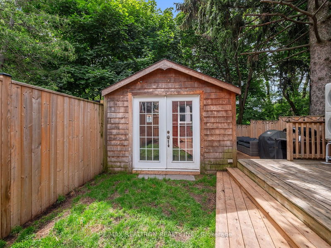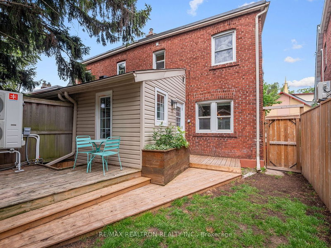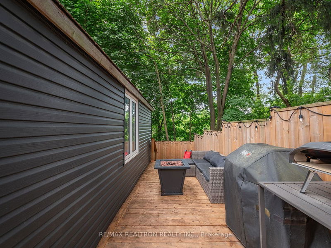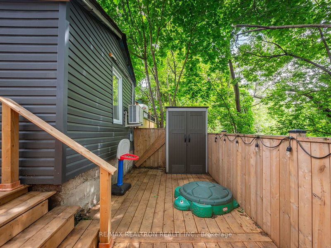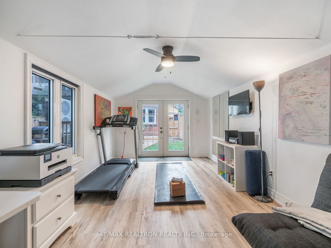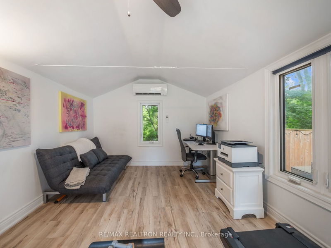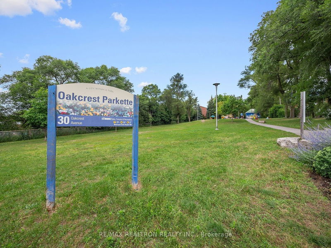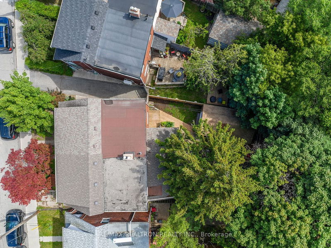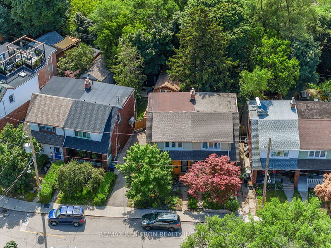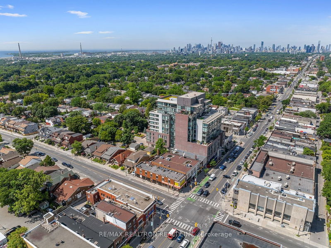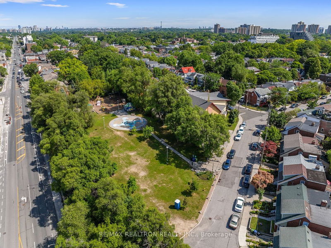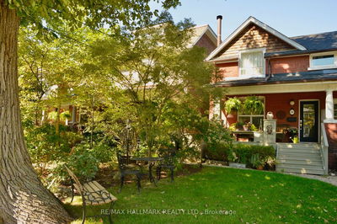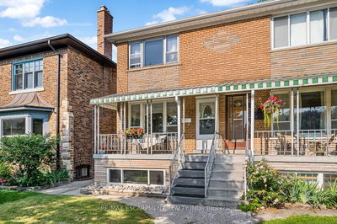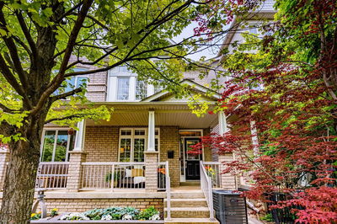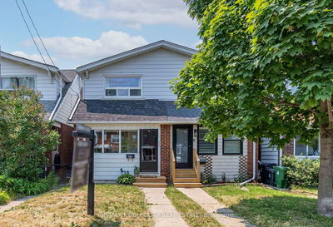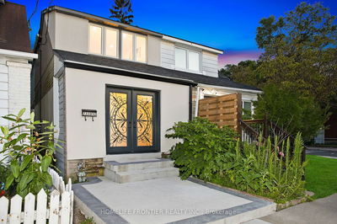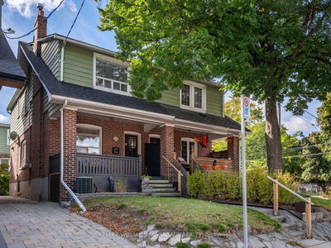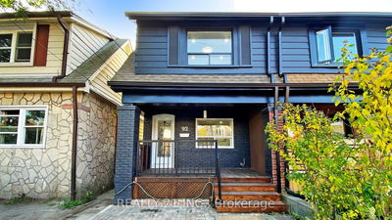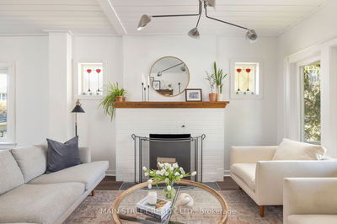This Danforth gem is the one you have been waiting for! Situated on a sought after cul-de-sac, backing onto a lush ravine, and directly across the street from Oakcrest Park. This beautifully renovated semi-detached home has been meticulously cared for and upgraded. Featuring 3 bedrooms, 2 bathrooms, a finished basement, and a converted (heated & cooled) garage space to use as studio, home office or gym. Fall in love with the enclosed front porch, the charming finishes through-out, and the functional layout. Enjoy your summers in the private backyard oasis surrounded by mature trees. Walk to Woodbine subway, Go Train, farmers market, the beaches, shops, restaurants, pubs, cafes, day care, schools, and so much more.
Property Features
- Date Listed: Tuesday, July 18, 2023
- Virtual Tour: View Virtual Tour for 41 Oakcrest Avenue
- City: Toronto
- Neighborhood: East End-Danforth
- Major Intersection: Danforth & Woodbine
- Full Address: 41 Oakcrest Avenue, Toronto, M4C 1B4, Ontario, Canada
- Living Room: Hardwood Floor, Large Window
- Kitchen: Porcelain Floor, Breakfast Bar, W/O To Yard
- Family Room: Vinyl Floor
- Listing Brokerage: Re/Max Realtron Realty Inc. - Disclaimer: The information contained in this listing has not been verified by Re/Max Realtron Realty Inc. and should be verified by the buyer.

