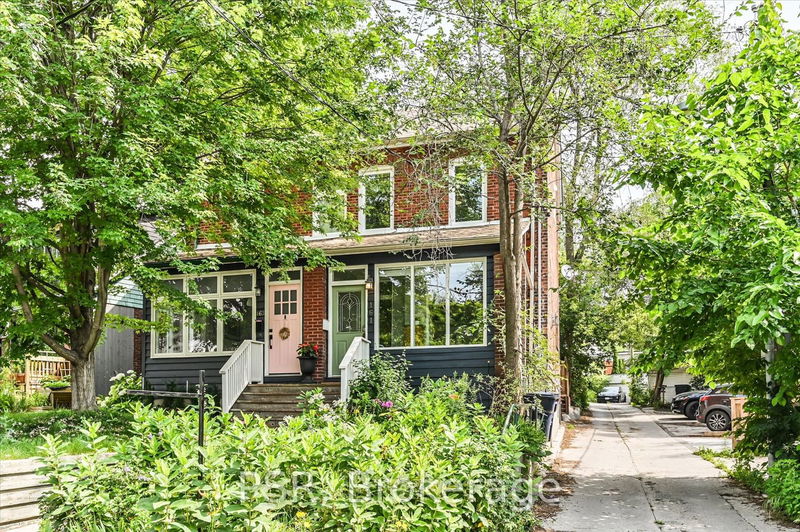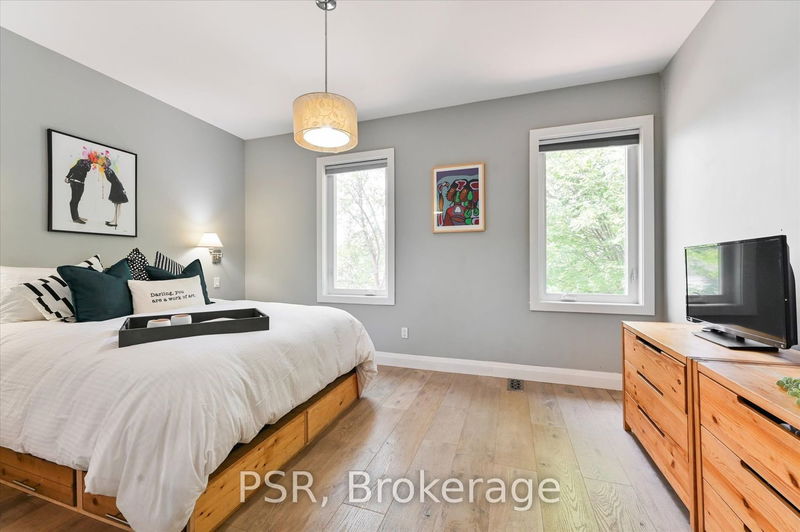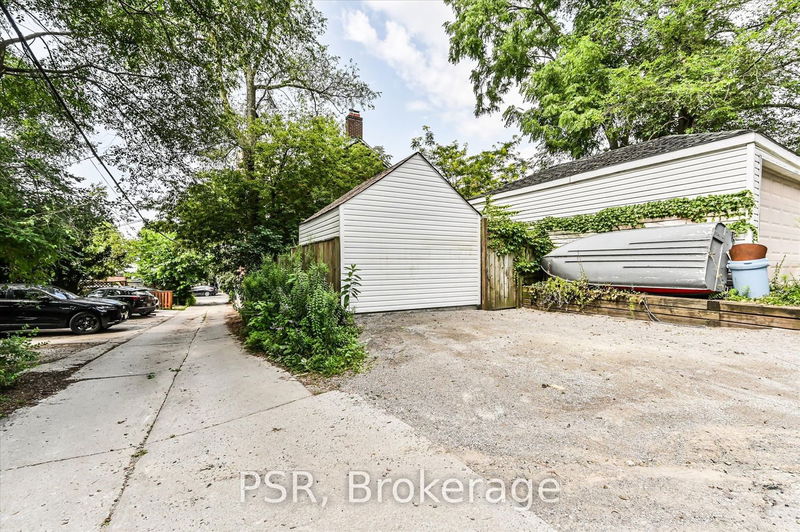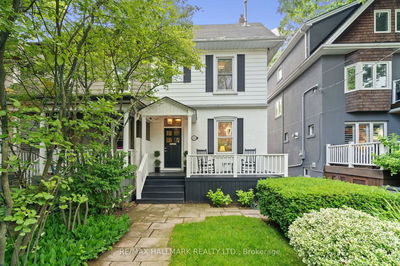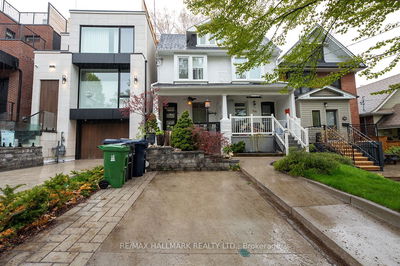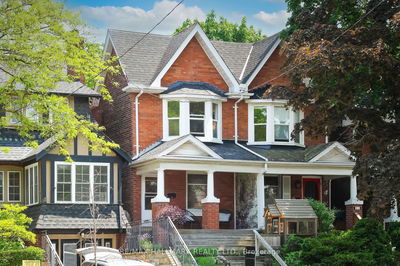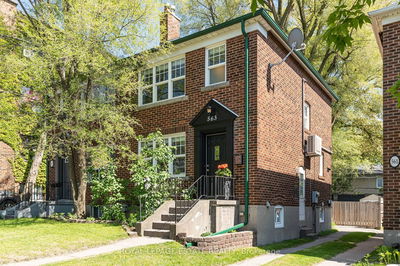Welcome To Your Dream Home With Parking In The Coveted Beaches Neighbourhood! This Updated 3-Bed + Den, 2.5 Floor Semi-Detached Home Offers Modern Comforts And Classical Appeal. Step Inside The Sunlit Foyer/Sunroom And Feel The Warmth Of This Inviting Space. Designed With Family Living In Mind, This Home Boasts A Spacious And Versatile Areas For Relaxation And Entertainment. Open Concept Main Floor Features Beautiful Kitchen W/Modern Appliances And Ample Storage. Upstairs, Find Three Serene Bedrooms, Including A Primary With Large Windows And 3 Piece Ensuite. The Den, Which Leads To The Third Floor Bedroom Is Perfect For A Home Office. The Beach Is A Short Stroll Away, And Excellent Schools And Shops Are Down The Street. Nestled In A Friendly Community With Tree-Lined Streets, This Family Oriented Home Offers Endless Memories. Embrace The Beaches Lifestyle With Cozy Evenings By The Fire Place And Sunny Afternoons In Your Private Backyard Oasis. Don't Miss This Rare Opportunity.
Property Features
- Date Listed: Tuesday, July 18, 2023
- Virtual Tour: View Virtual Tour for 161 Elmer Avenue
- City: Toronto
- Neighborhood: The Beaches
- Major Intersection: Woodbine Rd & Kingston Rd
- Full Address: 161 Elmer Avenue, Toronto, M4L 3S2, Ontario, Canada
- Living Room: Gas Fireplace, Hardwood Floor, Open Concept
- Kitchen: Quartz Counter, Hardwood Floor, Pot Lights
- Family Room: Vinyl Floor, Double Closet, Walk-Out
- Listing Brokerage: Psr - Disclaimer: The information contained in this listing has not been verified by Psr and should be verified by the buyer.


