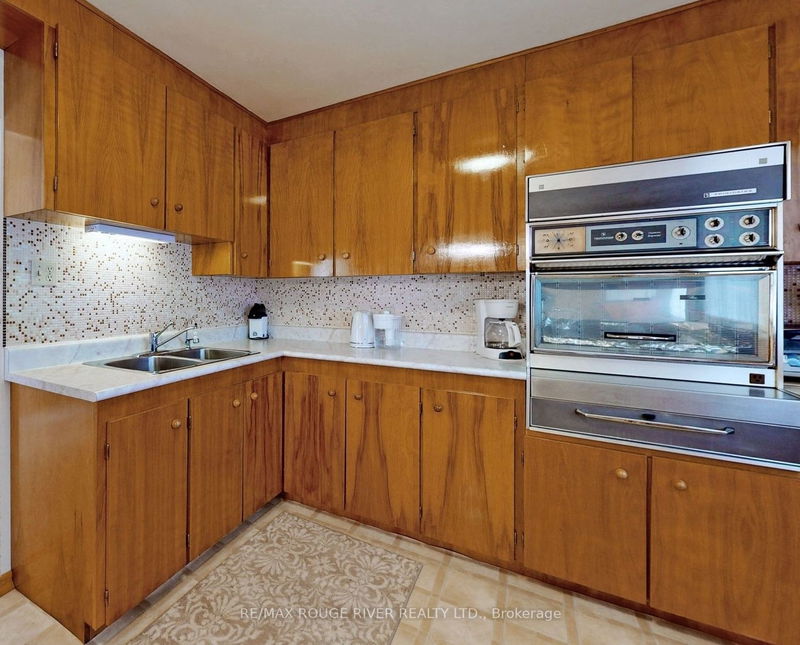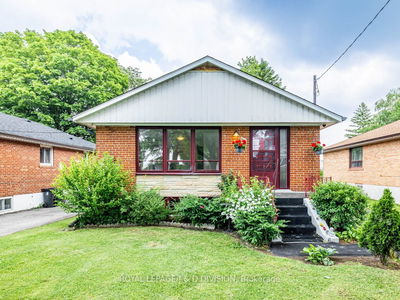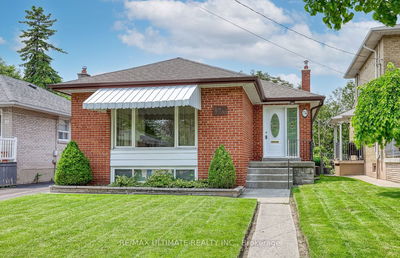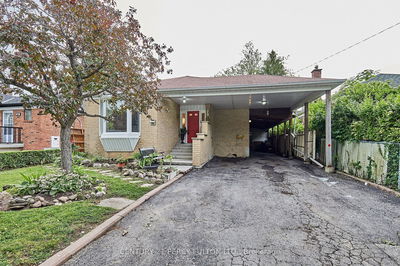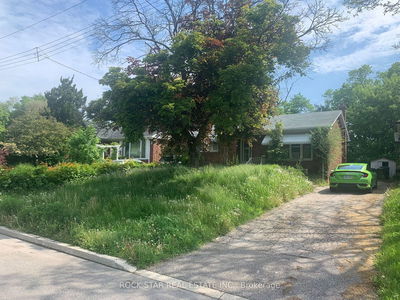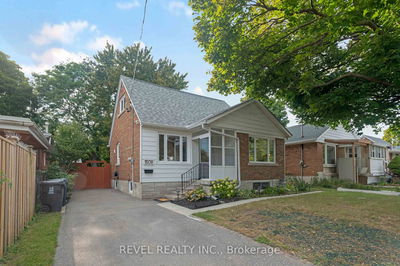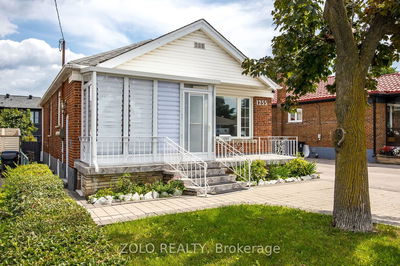BETTER than your typical bungalow!!***this awesome 3+1 bedrm "MUST-SEE" includes HUGE heated all-season sunroom w/cozy fireplace & walk-out to private yard + lovely in-law suite in prime Scarboro location!!***3 separate entrances***2 KITCHENS w/big windows, dining areas, custom backsplashes & appliances too!!***grand oversized bay window in living rm overlooks mature gardens**spacious dining rm***crown molding***2 bathrms incl ceramics & therapeutic tub***big bright lower level has family rm w/extra-large above grade windows!!***spacious 4th bedrm w/large window + bonus room for separate dining rm or home office!!***enclosed porch w/storage & walk-out to yard!!***oversized enclosed 3-vehicle carport w/entry to relaxing backyard with fruit trees + berry patch too!!***extra-large shed w/double doors & lots of storage space***custom walkways, raised planters/garden beds & sooooo much more!!***lovingly cared for by original owner!!***very 1st TIME EVER OFFERED for sale!!***
Property Features
- Date Listed: Wednesday, July 19, 2023
- Virtual Tour: View Virtual Tour for 42 Budea Crescent
- City: Toronto
- Neighborhood: Wexford-Maryvale
- Major Intersection: Warden/Ellesmere
- Living Room: Bay Window, O/Looks Garden, Crown Moulding
- Kitchen: Walk-Out, Large Window, Eat-In Kitchen
- Family Room: Above Grade Window, Large Window
- Kitchen: Above Grade Window, Eat-In Kitchen, Custom Backsplash
- Listing Brokerage: Re/Max Rouge River Realty Ltd. - Disclaimer: The information contained in this listing has not been verified by Re/Max Rouge River Realty Ltd. and should be verified by the buyer.








