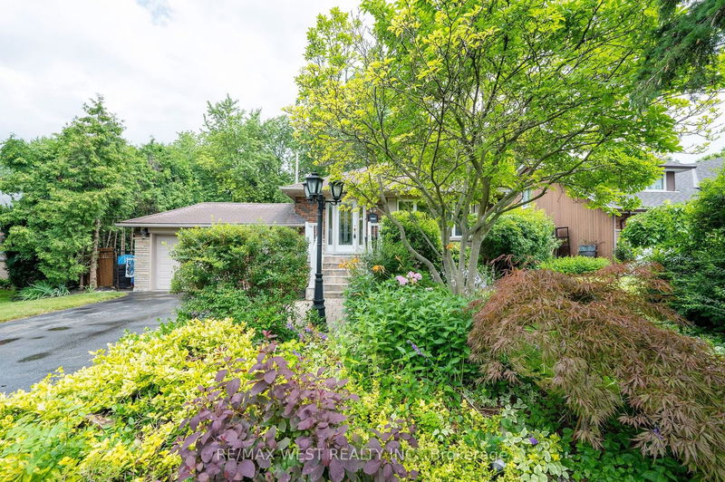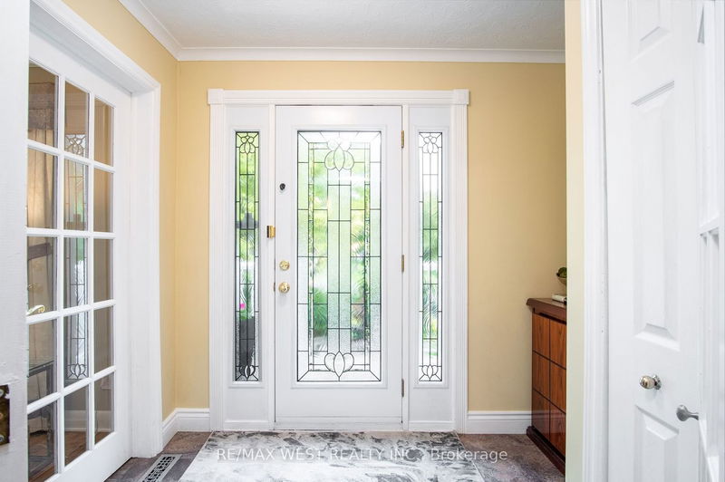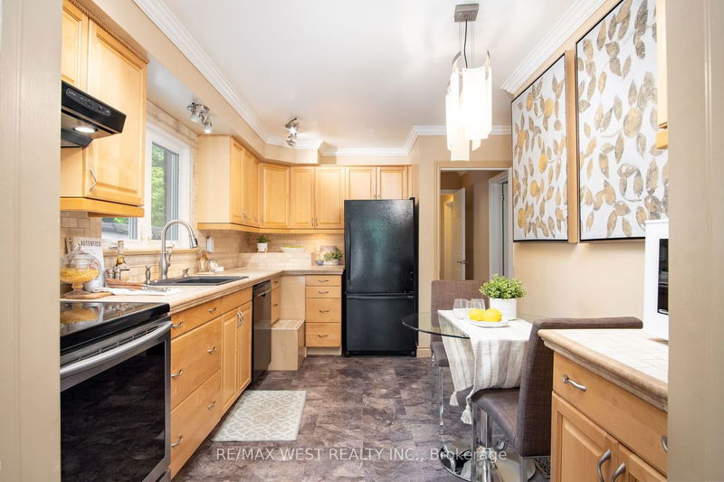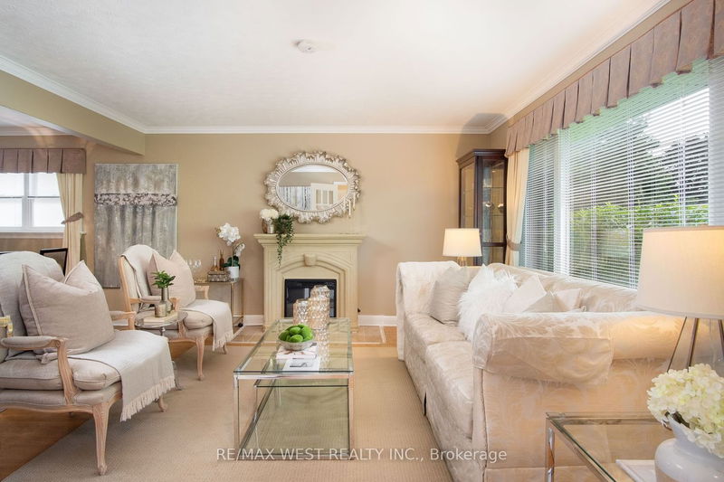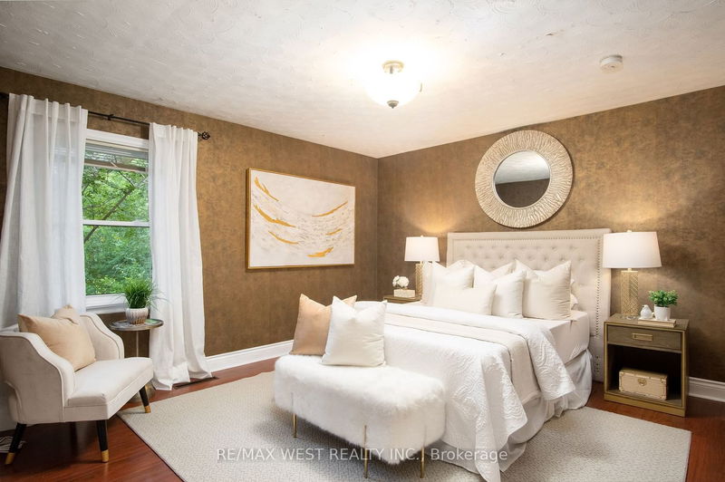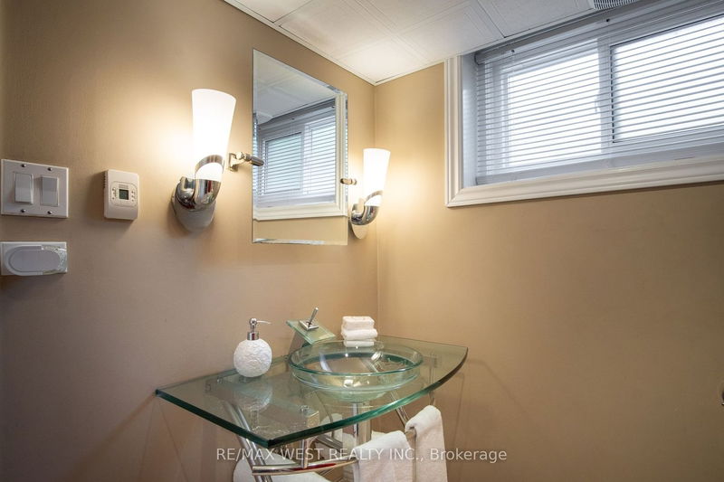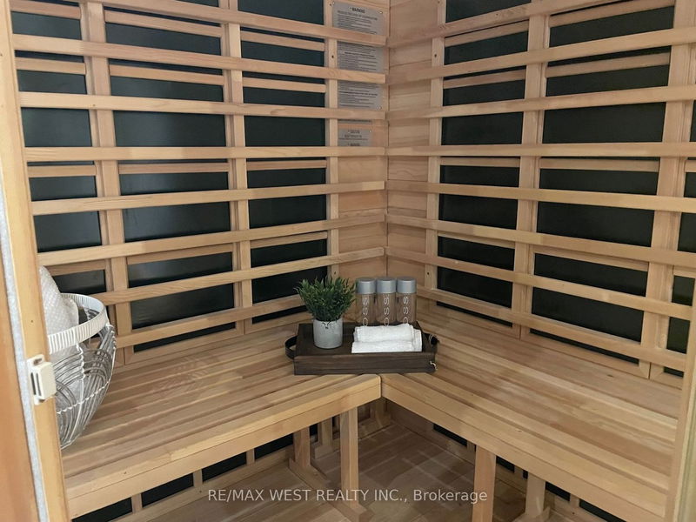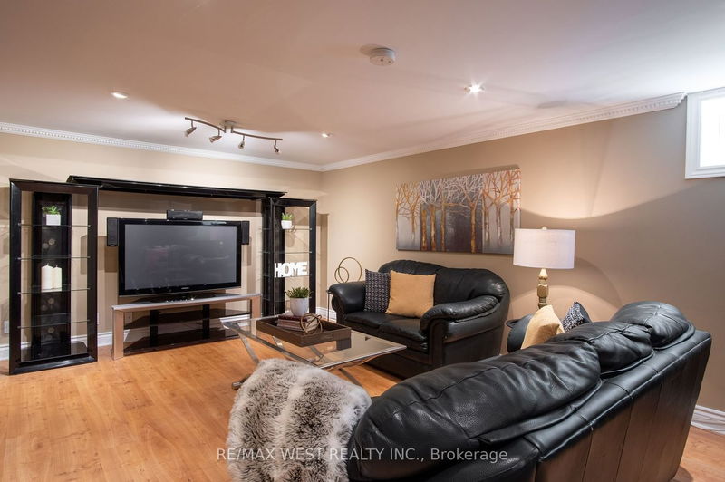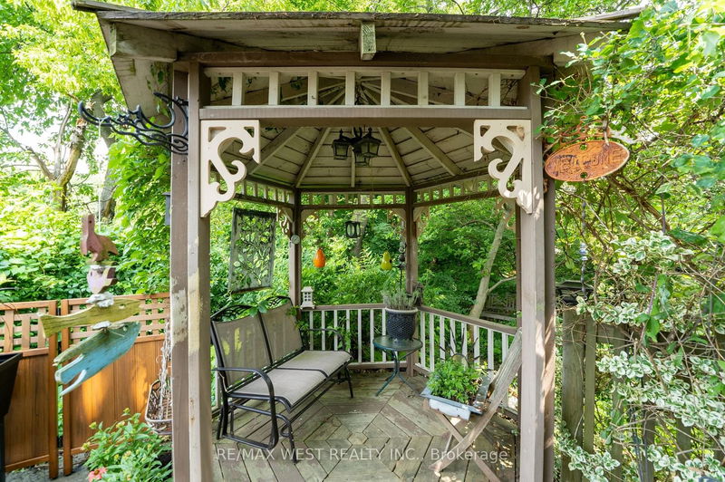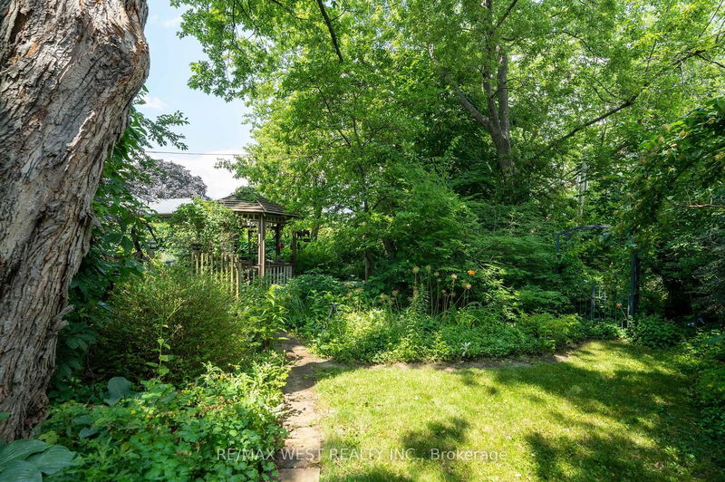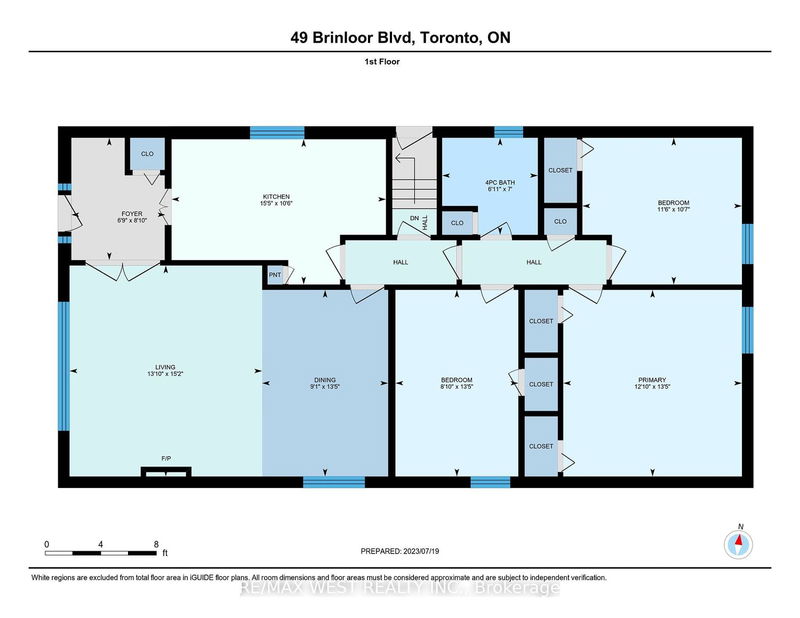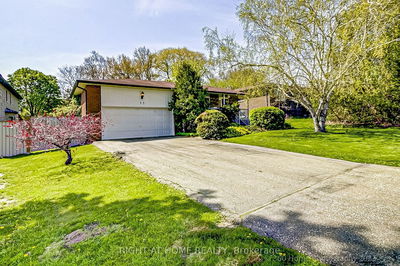Step Into The Beautiful Bright Foyer Of 49 Brinloor Blvd. You Can Cook Your Favourite Meals In Your Updated Eat In Kitchen, Dine With Your Family And Friends In The Elegant Dining Room Open To Your Bright Living Room. On The Main Floor You'll Find 3 Spacious Bedrooms And 4 Piece Bathroom. This Home Has A Separate Entrance To The Basement, With A Large 4th Bedroom And Office, Perfect For An In-Law Suite, Guest Suite Or For Your Adult Children. The Basement Also Has A Large Rec Room, Great For Entertaining & Movie Nights. Bonus With Double Car Garage & 4-6 Car Driveway Parking. No Need To Go To The Gym When You Can Relax In Your Very Own Sauna & Yoga Area. Escape To Your Secret Garden After A Busy Day You Won't Even Know You're In The City. Read Your Favourite Book In The Gazebo Or Entertain On Your Private Deck. Best Of All Walking Distance To Schools, Shops, GO Station, Transit, The Butcher Shop, Pharmacy, Tims, Beautiful Walking Trails & Much More. You'll Fall In Love!
Property Features
- Date Listed: Thursday, July 20, 2023
- Virtual Tour: View Virtual Tour for 49 Brinloor Boulevard
- City: Toronto
- Neighborhood: Scarborough Village
- Full Address: 49 Brinloor Boulevard, Toronto, M1M 1L4, Ontario, Canada
- Kitchen: Eat-In Kitchen, B/I Dishwasher, Window
- Living Room: Large Window, Combined W/Dining, Hardwood Floor
- Listing Brokerage: Re/Max West Realty Inc. - Disclaimer: The information contained in this listing has not been verified by Re/Max West Realty Inc. and should be verified by the buyer.


