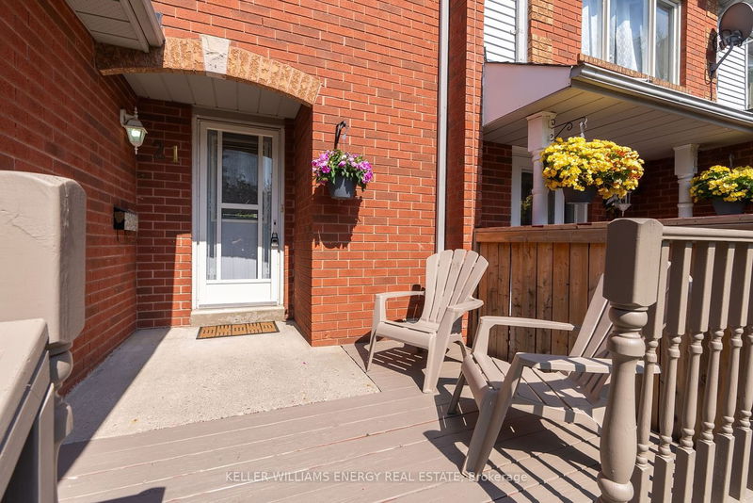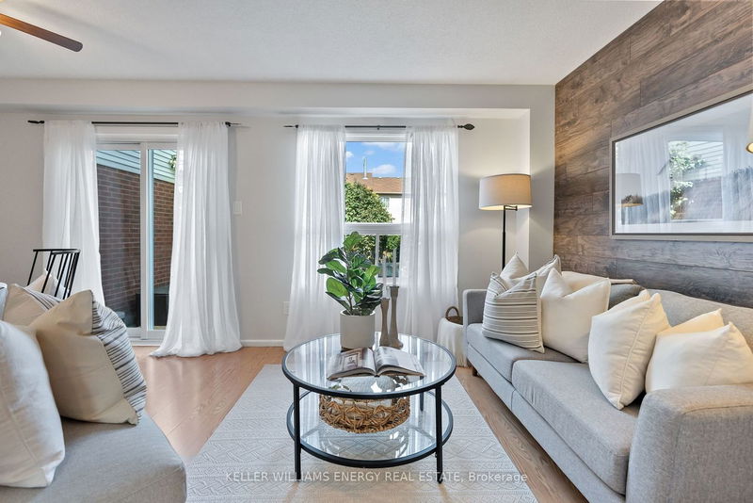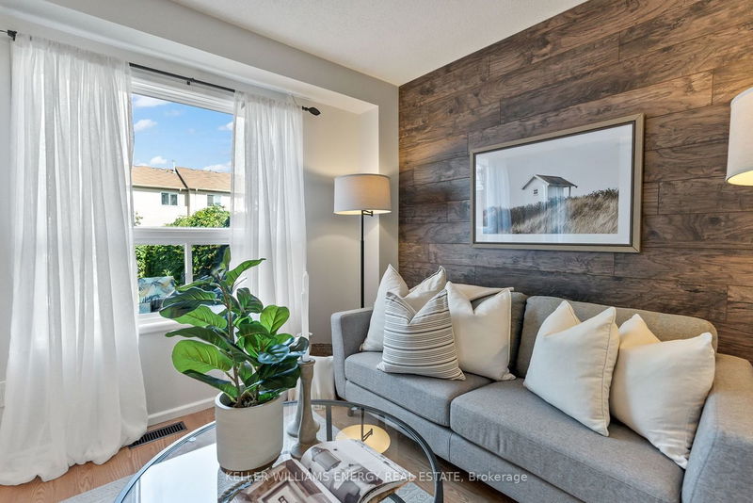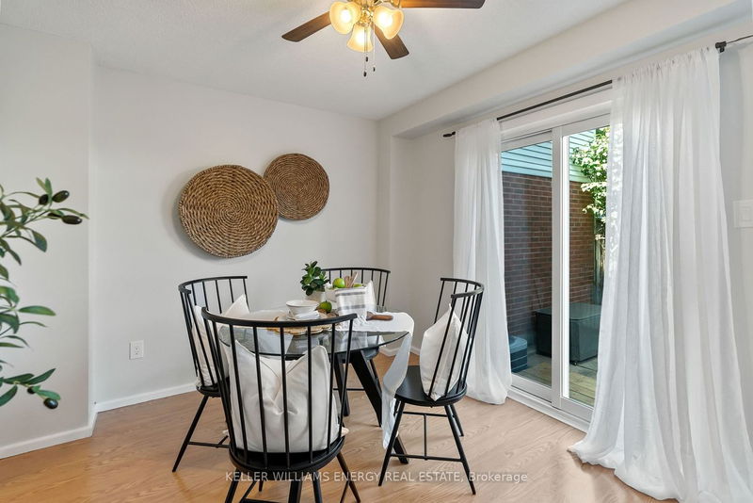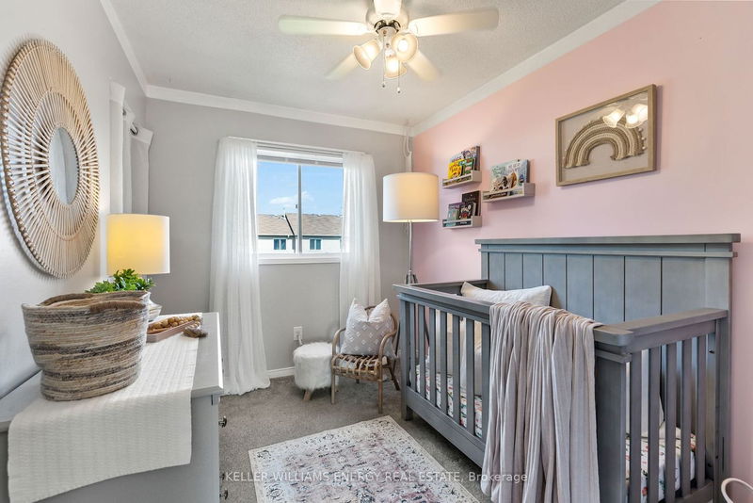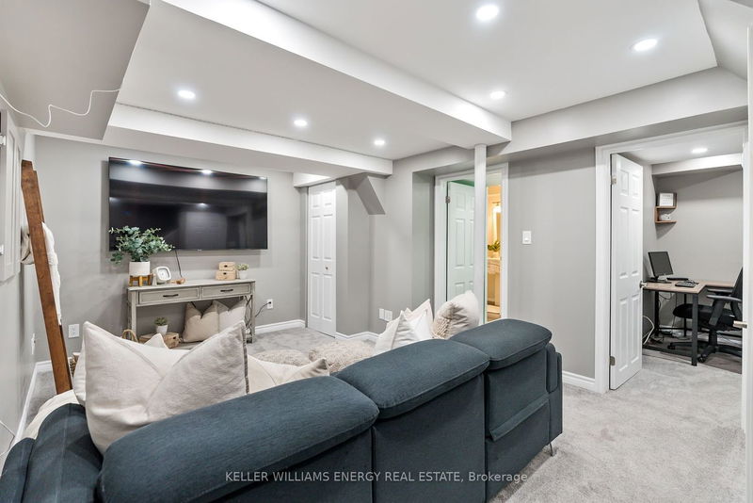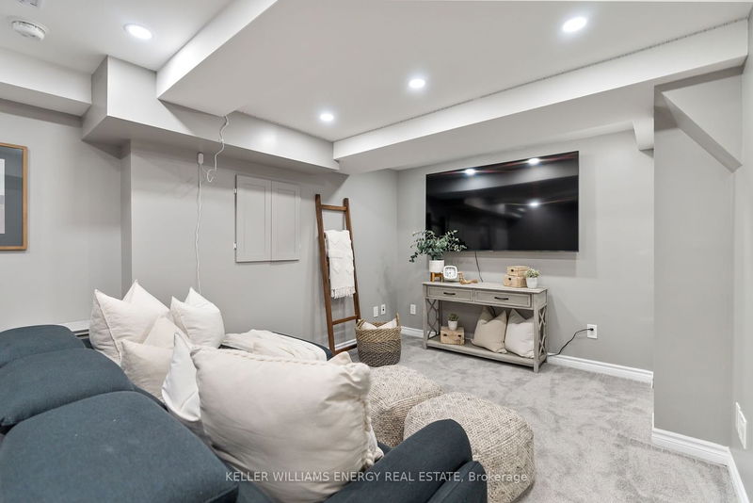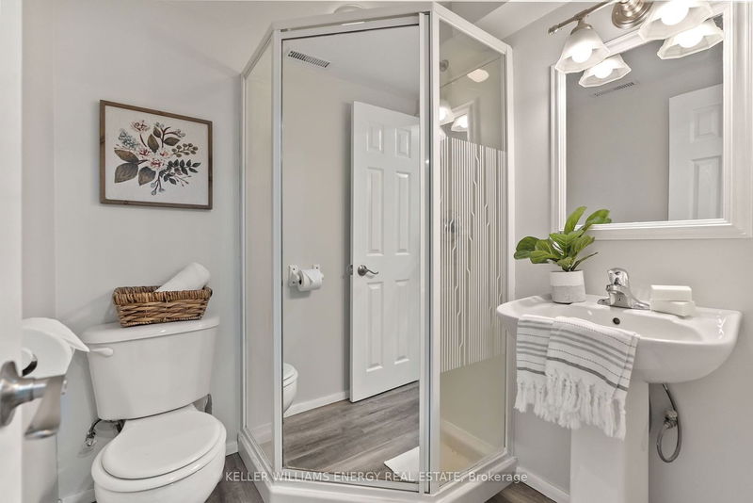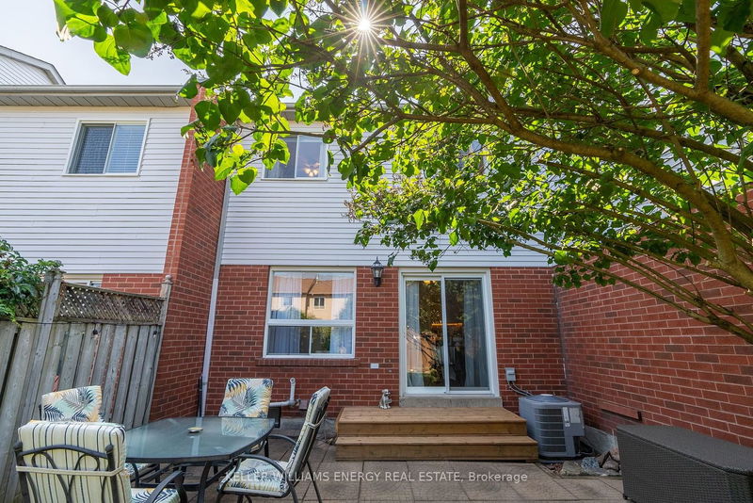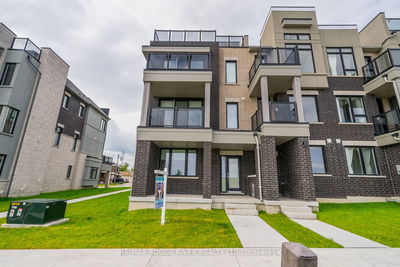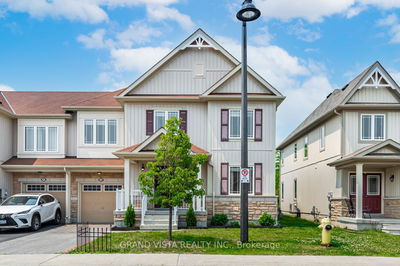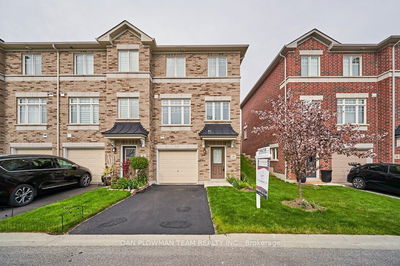*OPEN HOUSE CANCELLED*This Beautiful Freehold Townhome Is Completely Turnkey! Located In A Desirable Family Friendly Neighbourhood, Walking Distance To Schools, Parks, Shopping, Gyms & Restaurants & Just Minutes To 401 & 407. Enjoy Your Morning Coffee On The Large Front Deck. Enter Into The Main Level, Featuring Combined Living & Dining W/ Beautiful Feature Wall, Large Window & Walk-Out To Your Private Backyard. The Bright Kitchen Is Freshly Painted W/ Backsplash & Newer Appliances. Head Upstairs To 3 Spacious Bedrooms & 4 Pc Bath. The Stunning, Newly Finished Basement Features A Spacious Rec Room, 4th Bedroom, Laundry Room & 3 Pc Bath. Enjoy The Peaceful Backyard W/ Mature Trees, Patio & Storage Shed. This Beautiful Home Is Ready To Move In And Enjoy!
Property Features
- Date Listed: Thursday, July 20, 2023
- City: Clarington
- Neighborhood: Bowmanville
- Major Intersection: Aspen Springs/Bowmanville Ave
- Full Address: 21 Landerville Lane, Clarington, L1C 4W8, Ontario, Canada
- Kitchen: Backsplash, Ceramic Floor, Pass Through
- Living Room: Laminate, Combined W/Dining, Large Window
- Listing Brokerage: Keller Williams Energy Real Estate - Disclaimer: The information contained in this listing has not been verified by Keller Williams Energy Real Estate and should be verified by the buyer.


