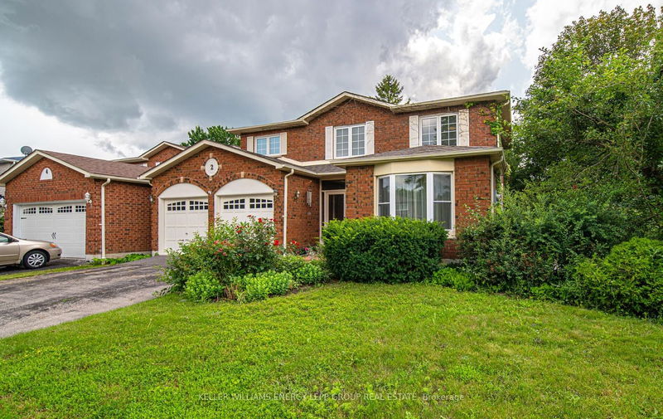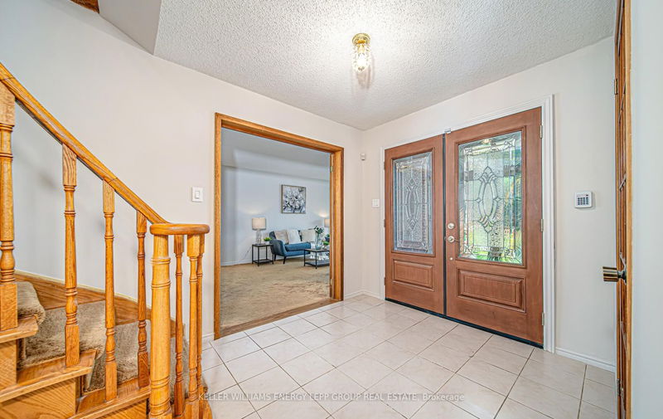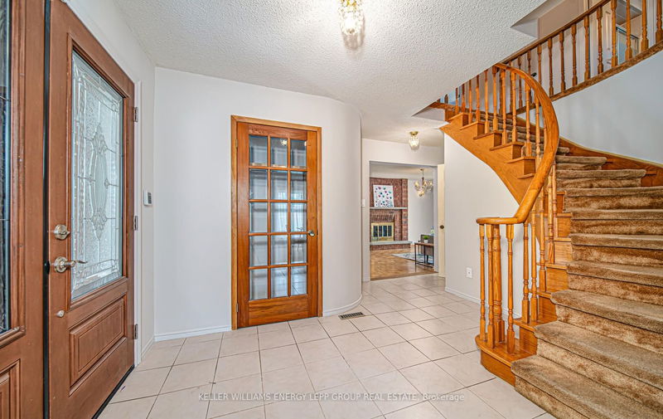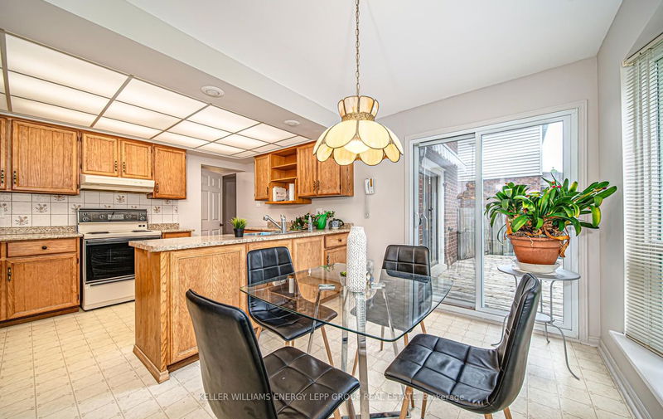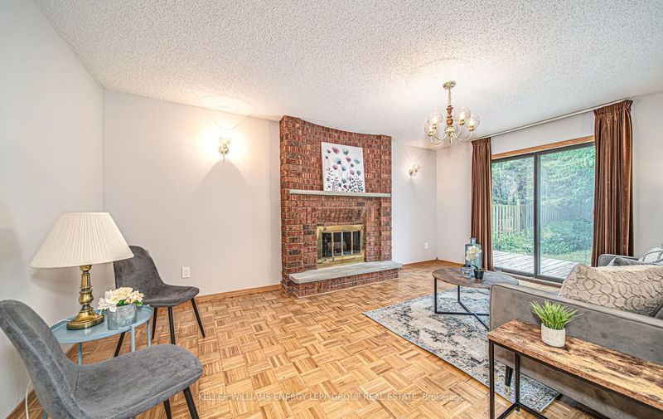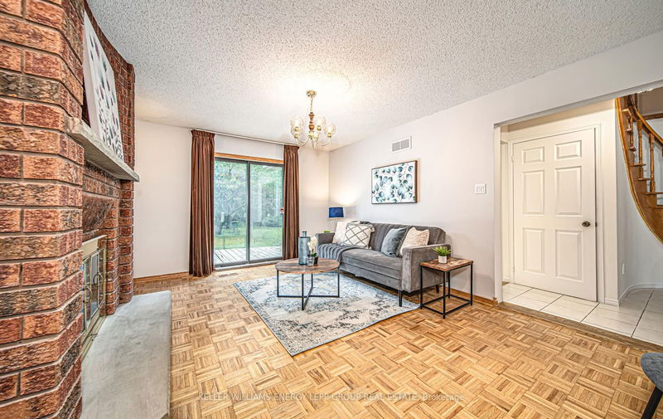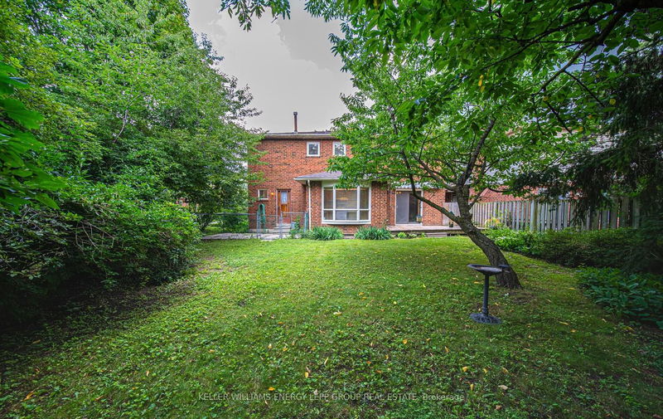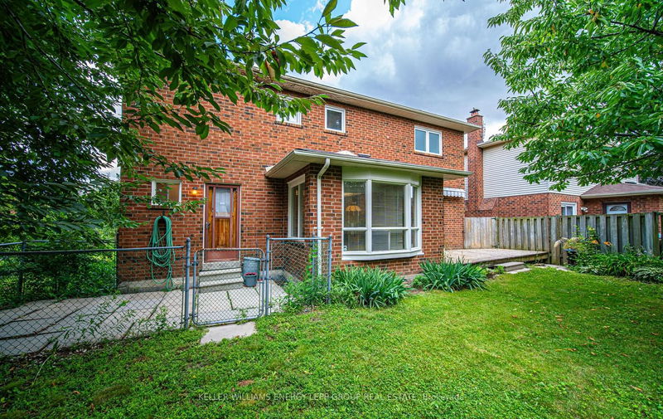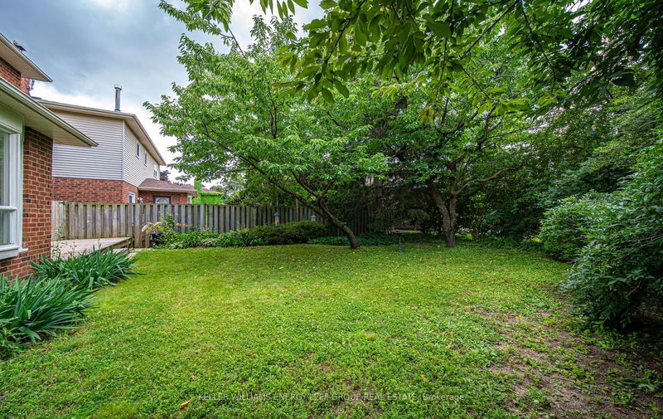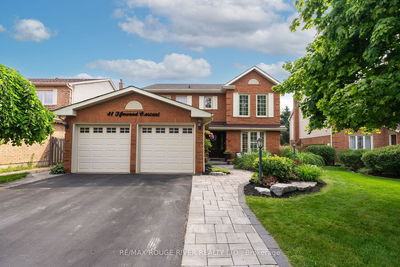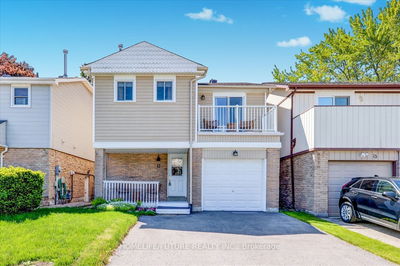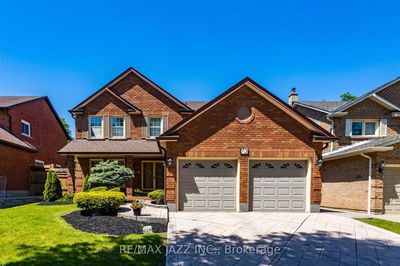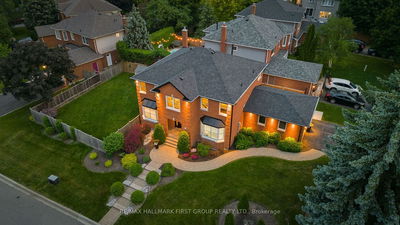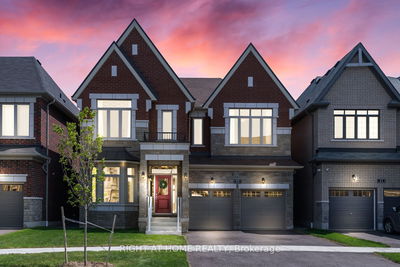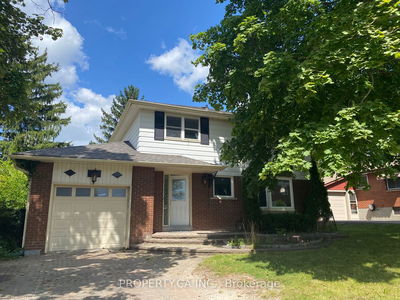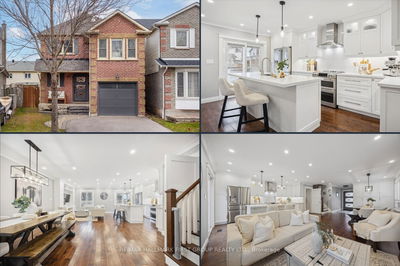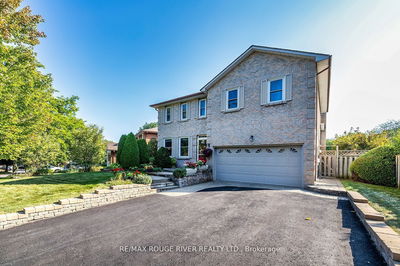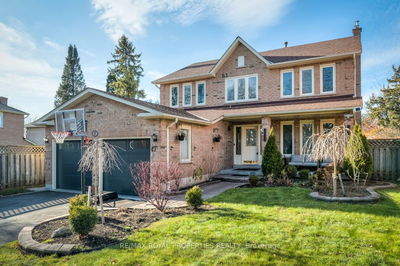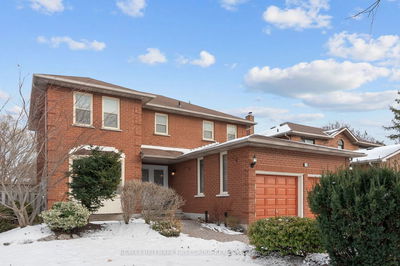Fantastic 4 + 1 bedroom 2 storey all brick home nestled on a quiet court in desirable Whitby location. This lovely family home features spacious open concept living room and dining room with French doors, broadloom and large window, family sized kitchen with tile flooring and backsplash overlooks the breakfast area with lots of windows and a walk-out to the deck, family room with brick mantle fireplace and walk-out to deck, laundry room and a 2 piece powder room completes the main floor of this home. The second level features 4 bedrooms including the primary bedroom which showcase a walk-in closet and 4 piece ensuite bath. The finished basement presents a large recreation room with broadloom and above grade window and a bedroom also with broadloom and above grade window. The unfinished area of the basement provides a lot of opportunity to customize it to your tastes. Outside the property features huge backyard with mature trees.
Property Features
- Date Listed: Thursday, July 20, 2023
- Virtual Tour: View Virtual Tour for 2 Broughton Court
- City: Whitby
- Neighborhood: Pringle Creek
- Major Intersection: Garden / Manning
- Full Address: 2 Broughton Court, Whitby, L1N 6Y8, Ontario, Canada
- Living Room: Large Window, French Doors, Open Concept
- Kitchen: Tile Floor, Backsplash, Eat-In Kitchen
- Family Room: Fireplace, Parquet Floor, W/O To Deck
- Listing Brokerage: Keller Williams Energy Lepp Group Real Estate - Disclaimer: The information contained in this listing has not been verified by Keller Williams Energy Lepp Group Real Estate and should be verified by the buyer.


